3 Pisgah #3, Cartersville, GA 30120
Local realty services provided by:ERA Towne Square Realty, Inc.
3 Pisgah #3,Cartersville, GA 30120
$265,260
- 3 Beds
- 3 Baths
- 1,443 sq. ft.
- Townhouse
- Active
Listed by:connie mcgaugh
Office:sdc realty, llc
MLS#:10588758
Source:METROMLS
Price summary
- Price:$265,260
- Price per sq. ft.:$183.83
- Monthly HOA dues:$114
About this home
Move in ready in February of 2026. The Rutledge plan at Fairington by Smith Douglas Homes. This to be built home offers an easy maintenance lifestyle with LVP flooring all on main. Spacious open concept plan with a fireside family room has a sleek linear electric fireplace. Every detail of this home is designed with style and comfort. Chef inspired kitchen with stainless steel appliances, granite counter tops and upgraded cabinets are a cook's dream. The rear patio offers a perfect place to relax with family or friends. Iron Railing staircase on the lower level leads up to the upstairs with a large walk in laundry room, the owner's suite and 2 more spacious rooms. The owner's suite has a walk-in closet and the owner's bath has a large shower with double bowl vanity. With 9 FT ceilings on both levels, this home feels very open and inviting. Seller incentives with the use of the preferred lender.
Contact an agent
Home facts
- Year built:2026
- Listing ID #:10588758
- Updated:October 16, 2025 at 10:41 AM
Rooms and interior
- Bedrooms:3
- Total bathrooms:3
- Full bathrooms:2
- Half bathrooms:1
- Living area:1,443 sq. ft.
Heating and cooling
- Cooling:Central Air
- Heating:Electric
Structure and exterior
- Roof:Composition
- Year built:2026
- Building area:1,443 sq. ft.
Schools
- High school:Cass
- Middle school:Cass
- Elementary school:Kingston
Utilities
- Water:Public, Water Available
- Sewer:Public Sewer
Finances and disclosures
- Price:$265,260
- Price per sq. ft.:$183.83
- Tax amount:$1 (2026)
New listings near 3 Pisgah #3
- New
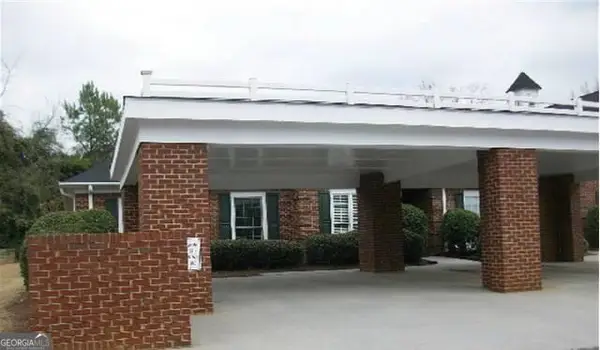 $265,000Active2 beds 2 baths1,556 sq. ft.
$265,000Active2 beds 2 baths1,556 sq. ft.816 Manor Way, Cartersville, GA 30120
MLS# 10625665Listed by: Toles, Temple & Wright, Inc. - New
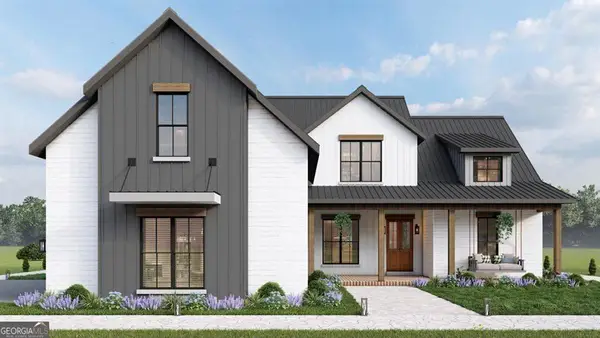 $585,000Active4 beds 4 baths2,500 sq. ft.
$585,000Active4 beds 4 baths2,500 sq. ft.36 Johnston Row Nw, Cartersville, GA 30121
MLS# 7666453Listed by: REAL SOUTH REALTY, LLC - Open Sun, 2 to 4pmNew
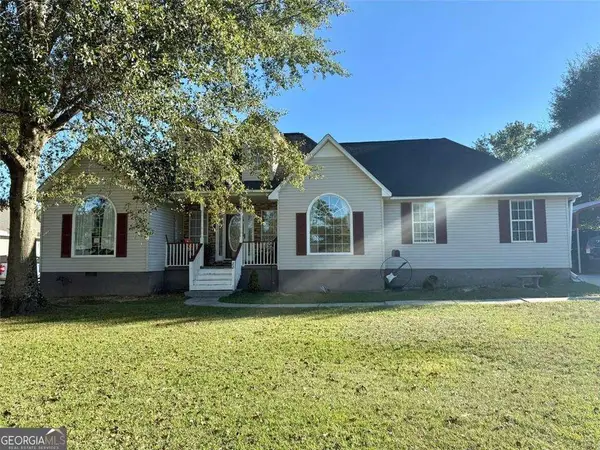 $369,999Active5 beds 2 baths
$369,999Active5 beds 2 baths22 Valley Creek Drive Sw, Cartersville, GA 30120
MLS# 10625386Listed by: Coldwell Banker Realty - New
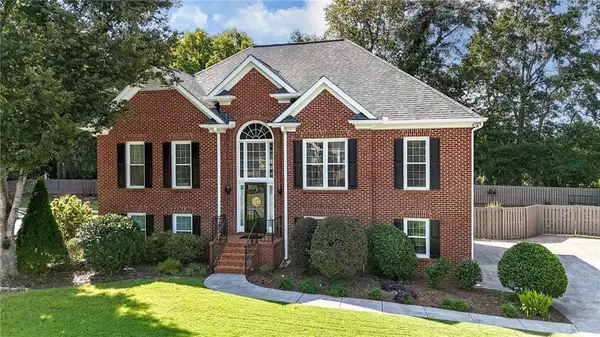 $525,000Active4 beds 3 baths2,481 sq. ft.
$525,000Active4 beds 3 baths2,481 sq. ft.26 Hampton Lane, Cartersville, GA 30120
MLS# 7665960Listed by: KELLER WILLIAMS REALTY NORTHWEST, LLC. - New
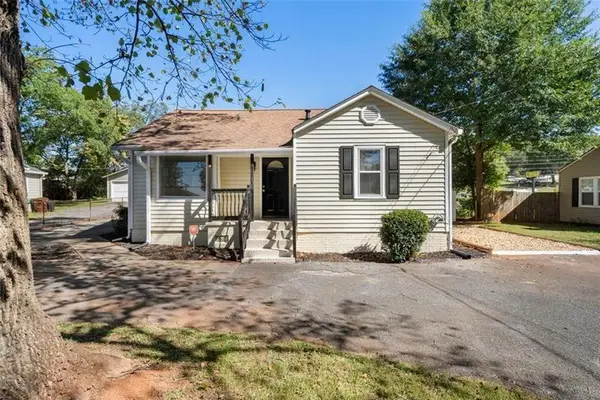 $419,000Active2 beds 2 baths1,792 sq. ft.
$419,000Active2 beds 2 baths1,792 sq. ft.120 Maybelle Street, Cartersville, GA 30120
MLS# 7665498Listed by: ATLANTA COMMUNITIES - New
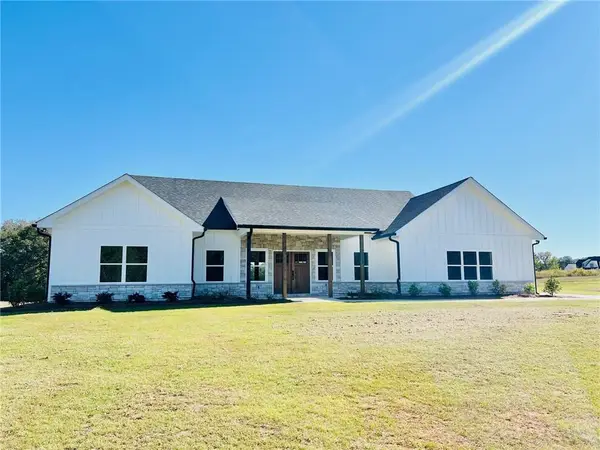 $599,900Active4 beds 3 baths2,345 sq. ft.
$599,900Active4 beds 3 baths2,345 sq. ft.135 Daniel Ridge Sw, Cartersville, GA 30120
MLS# 7665648Listed by: MICHAEL HOWREN REALTY - New
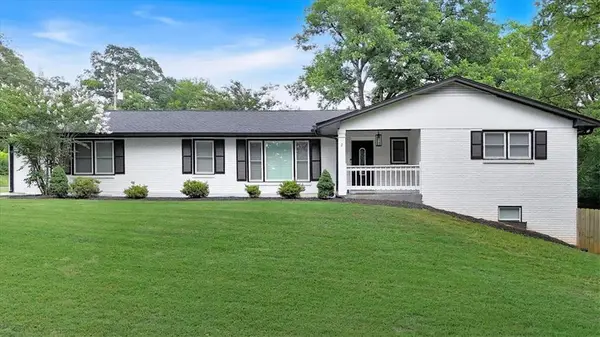 $499,999Active4 beds 3 baths2,820 sq. ft.
$499,999Active4 beds 3 baths2,820 sq. ft.2 Milam Street, Cartersville, GA 30120
MLS# 7665485Listed by: ATLANTA COMMUNITIES REAL ESTATE BROKERAGE - New
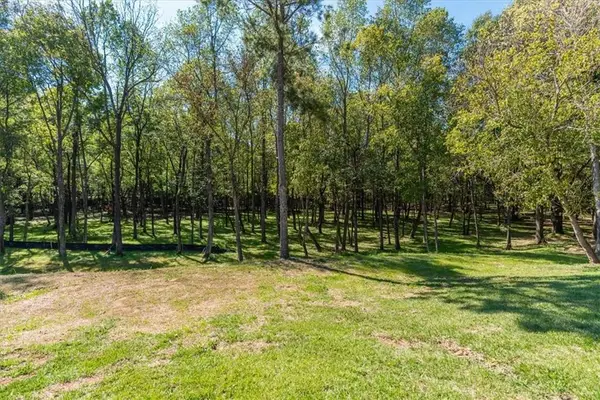 $349,900Active9.66 Acres
$349,900Active9.66 Acres10 Faith Lane, Cartersville, GA 30120
MLS# 7664783Listed by: ATLANTA COMMUNITIES REAL ESTATE BROKERAGE - New
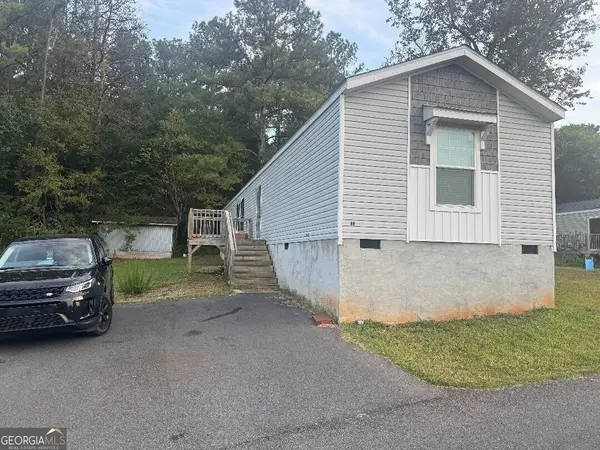 $80,000Active3 beds 2 baths1,220 sq. ft.
$80,000Active3 beds 2 baths1,220 sq. ft.89 SE Wind Song Court, Cartersville, GA 30120
MLS# 10624273Listed by: HomeOwnership.com - New
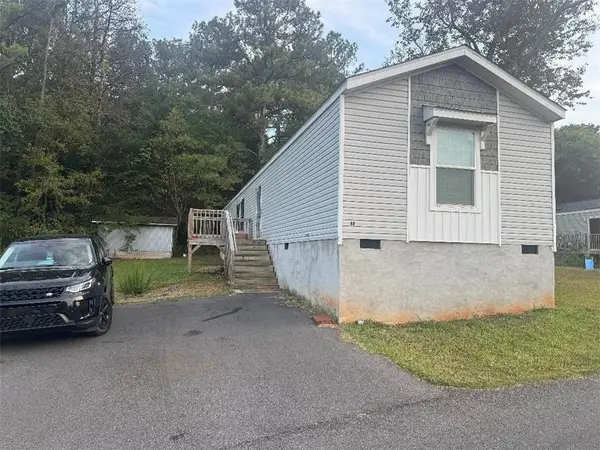 $80,000Active3 beds 2 baths1,220 sq. ft.
$80,000Active3 beds 2 baths1,220 sq. ft.89 Wood Song Court Se, Cartersville, GA 30120
MLS# 7665302Listed by: HOMEOWNERSHIP.COM
