354 Oakridge Drive Se, Cartersville, GA 30121
Local realty services provided by:ERA Towne Square Realty, Inc.
354 Oakridge Drive Se,Cartersville, GA 30121
$315,000
- 3 Beds
- 3 Baths
- 1,735 sq. ft.
- Single family
- Active
Upcoming open houses
- Sun, Oct 0501:00 pm - 04:00 pm
Listed by:arlene dizon
Office:coldwell banker realty
MLS#:10615311
Source:METROMLS
Price summary
- Price:$315,000
- Price per sq. ft.:$181.56
About this home
Welcome to this move-in ready 3-bedroom, 2.5-bath home offering 1,735 sq ft of updated living space on a spacious half-acre lot. With thoughtful renovations inside and out, this property combines modern upgrades with classic charm-perfect for comfortable living and entertaining. Step inside to find a freshly painted interior that feels warm and inviting. The updated kitchen is a showstopper, featuring New cabinets, new countertops, and new backsplash. All new appliances, including a stylish vent hood. A sleek bar area ideal for casual meals or entertaining. Master bedroom and bath features new flooring and fresh paint -a peaceful, private retreat. Half bath fully renovated with stylish and modern finishes. Upstairs, the full bathroom has been completely renovated, and all toilets throughout the home are brand new-offering a clean and updated feel in every bath. Enjoy the peace of mind that comes with major exterior improvements such as New roof, New hardiplank siding, Fresh exterior paint, New front door and porch ceiling for added curb appeal. A brand-new deck perfect for entertaining or relaxing outdoors, A new wooden privacy fence enclosing the large backyard. The half-acre lot offers room to roam, garden, or host gatherings. Whether you're sipping coffee on the porch or grilling on the back deck, the outdoor space makes this home feel like a private retreat. Located in the heart of Cartersville, you're just minutes from Downtown Cartersville's shops, restaurants, and historic charm. Local attractions like Booth Western Art Museum and Tellus Science Museum. Outdoor escapes including Red Top Mountain, Lake Allatoona, and Pine Mountain Trails. This home has it all-space, style, and location. Don't miss your chance to own a beautifully renovated home in one of North Georgia's most charming communities with NO HOA Restrictions. Schedule your private showing today!
Contact an agent
Home facts
- Year built:1977
- Listing ID #:10615311
- Updated:October 05, 2025 at 10:42 AM
Rooms and interior
- Bedrooms:3
- Total bathrooms:3
- Full bathrooms:2
- Half bathrooms:1
- Living area:1,735 sq. ft.
Heating and cooling
- Cooling:Ceiling Fan(s), Central Air, Whole House Fan
- Heating:Central, Electric
Structure and exterior
- Year built:1977
- Building area:1,735 sq. ft.
- Lot area:0.5 Acres
Schools
- High school:Cass
- Middle school:Cass
- Elementary school:Kingston
Utilities
- Water:Public, Water Available
- Sewer:Public Sewer, Sewer Available
Finances and disclosures
- Price:$315,000
- Price per sq. ft.:$181.56
- Tax amount:$2,156 (2024)
New listings near 354 Oakridge Drive Se
- New
 $589,000Active4 beds 3 baths2,634 sq. ft.
$589,000Active4 beds 3 baths2,634 sq. ft.16 Webb Drive Sw, Cartersville, GA 30120
MLS# 7660857Listed by: ATLANTA COMMUNITIES REAL ESTATE BROKERAGE - New
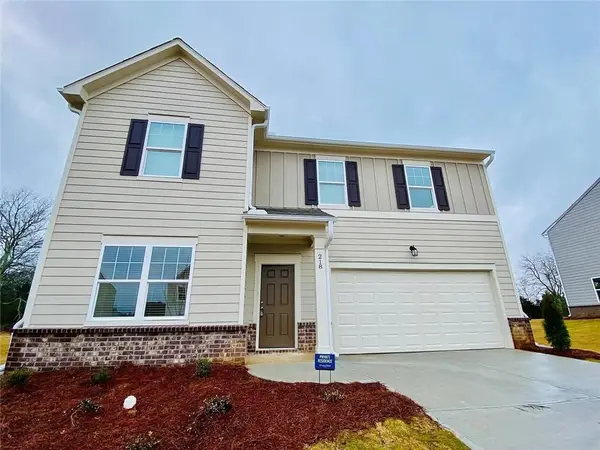 $365,000Active4 beds 3 baths2,432 sq. ft.
$365,000Active4 beds 3 baths2,432 sq. ft.218 San Marino Way Nw, Cartersville, GA 30120
MLS# 7660427Listed by: STRATEGY REAL ESTATE INTERNATIONAL, LLC. - Open Mon, 11am to 5pmNew
 $399,790Active5 beds 3 baths2,361 sq. ft.
$399,790Active5 beds 3 baths2,361 sq. ft.137 Landsdowne Way, Cartersville, GA 30120
MLS# 7660519Listed by: D.R. HORTON REALTY OF GEORGIA INC - New
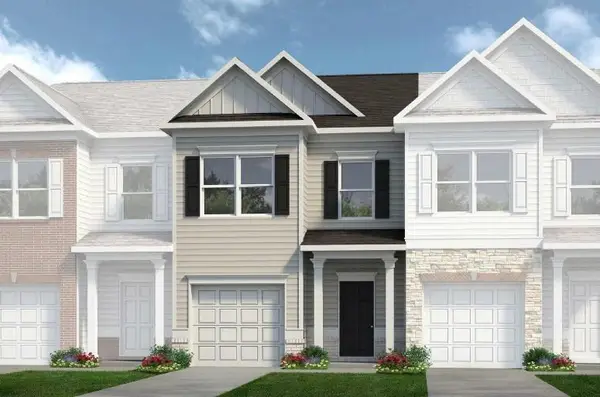 $278,960Active3 beds 3 baths1,629 sq. ft.
$278,960Active3 beds 3 baths1,629 sq. ft.5 Pisgah Crossing #5, Cartersville, GA 30120
MLS# 7660496Listed by: SDC REALTY, LLC. - Open Mon, 11am to 5pmNew
 $446,790Active5 beds 3 baths2,511 sq. ft.
$446,790Active5 beds 3 baths2,511 sq. ft.147 Landsdowne Way, Cartersville, GA 30120
MLS# 7660398Listed by: D.R. HORTON REALTY OF GEORGIA INC - New
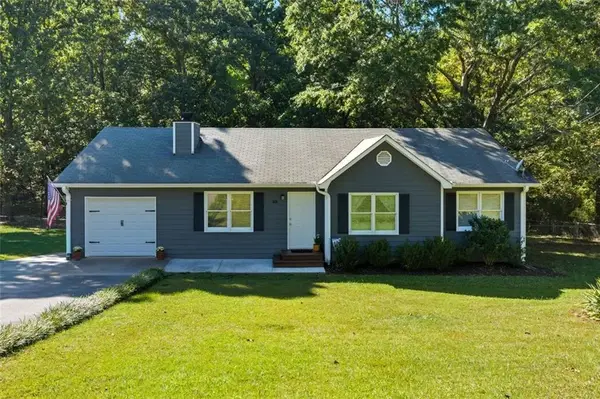 $300,000Active3 beds 2 baths1,188 sq. ft.
$300,000Active3 beds 2 baths1,188 sq. ft.20 Black Jack Mountain Circle Sw, Cartersville, GA 30120
MLS# 7659606Listed by: ATLANTA COMMUNITIES REAL ESTATE BROKERAGE - New
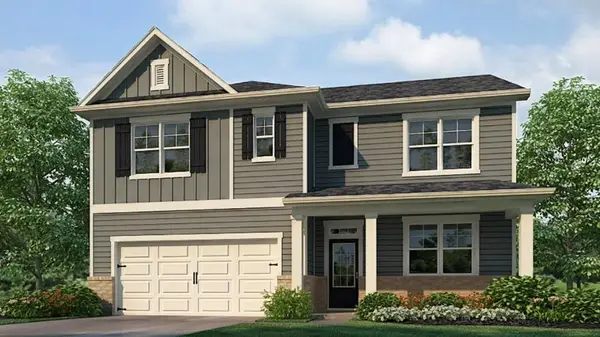 $411,790Active5 beds 3 baths2,511 sq. ft.
$411,790Active5 beds 3 baths2,511 sq. ft.157 Landsdowne Way, Cartersville, GA 30120
MLS# 7660194Listed by: D.R. HORTON REALTY OF GEORGIA INC - Open Mon, 11am to 5pmNew
 $412,790Active5 beds 3 baths2,511 sq. ft.
$412,790Active5 beds 3 baths2,511 sq. ft.133 Landsdowne Way, Cartersville, GA 30120
MLS# 7660201Listed by: D.R. HORTON REALTY OF GEORGIA INC - Open Mon, 11am to 5pmNew
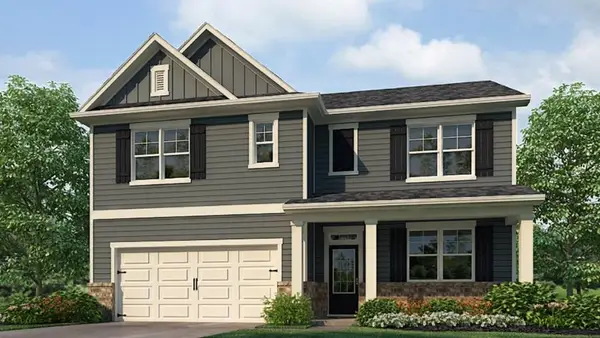 $410,790Active5 beds 3 baths2,511 sq. ft.
$410,790Active5 beds 3 baths2,511 sq. ft.149 Landsdowne Way, Cartersville, GA 30120
MLS# 7660104Listed by: D.R. HORTON REALTY OF GEORGIA INC - Open Mon, 11am to 5pmNew
 $431,790Active5 beds 3 baths2,804 sq. ft.
$431,790Active5 beds 3 baths2,804 sq. ft.159 Landsdowne Way, Cartersville, GA 30120
MLS# 7660058Listed by: D.R. HORTON REALTY OF GEORGIA INC
