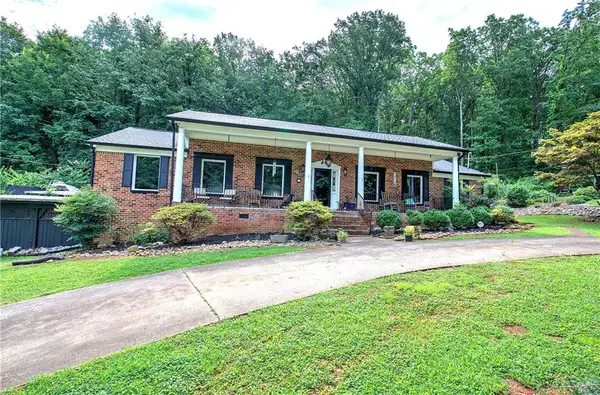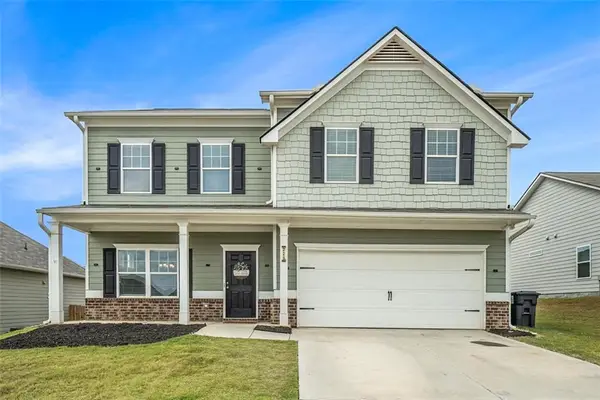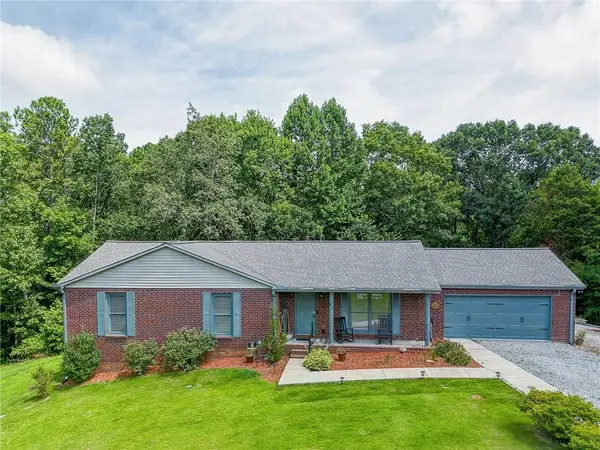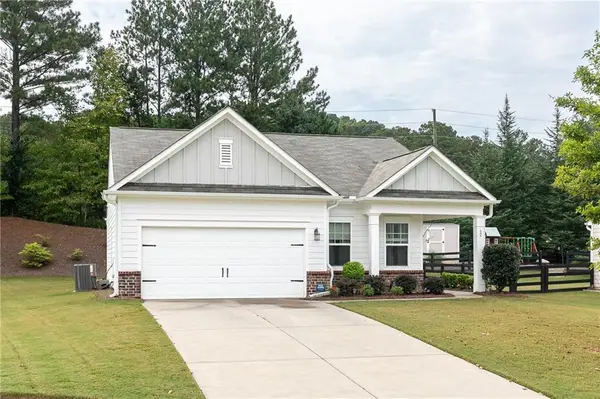36 Live Oak Run Nw, Cartersville, GA 30121
Local realty services provided by:ERA Hirsch Real Estate Team
36 Live Oak Run Nw,Cartersville, GA 30121
$325,000
- 3 Beds
- 3 Baths
- 1,814 sq. ft.
- Single family
- Active
Listed by:virginia moran
Office:keller williams rlty-atl.north
MLS#:10608601
Source:METROMLS
Price summary
- Price:$325,000
- Price per sq. ft.:$179.16
About this home
Welcome home to this move-in ready 3-bedroom split-foyer home beautifully situated on a full acre lot, home has been lovingly maintained, updated and improved. The lower level boasts a spacious flex room and half bath, ideal area for media room, play space, crafts or home office/classroom. Recent improvements include a new HVAC system (2023), water heater (2023), updated guest bath, renovated lower level, and freshly painted interior with updated lighting, including ceiling fans, outlets, and hardware throughout, roof is four years old. The kitchen features newer appliances (2023), additional cabinetry, and plenty of space for entertaining with easy flow to the new deck and private backyard. The owners' suite offers a decadent soaking tub and roomy walk-in closet! The new front porch welcomes you to this relaxing, easy living home. The backyard offers plenty of space for your entertaining, and recreation, and a new drainage system to divert water away from the house, plenty of extra parking with an additional gravel parking pad, large enough for recreational vehicles, guests, or boats, and front and back security cameras for peace of mind. All windows offer tranquil views, including of our North Georgia mountains! Oversized 3-car garage with 220 volts gives you all the room you need for your vehicles, toys, crafts and workshop area. Move-in ready and thoughtfully upgraded, this property blends modern comfort with outdoor space to enjoy - the perfect place to call home!
Contact an agent
Home facts
- Year built:2000
- Listing ID #:10608601
- Updated:September 28, 2025 at 10:37 AM
Rooms and interior
- Bedrooms:3
- Total bathrooms:3
- Full bathrooms:2
- Half bathrooms:1
- Living area:1,814 sq. ft.
Heating and cooling
- Cooling:Ceiling Fan(s), Central Air, Electric
- Heating:Central, Electric, Forced Air, Zoned
Structure and exterior
- Roof:Composition
- Year built:2000
- Building area:1,814 sq. ft.
- Lot area:1.02 Acres
Schools
- High school:Cass
- Middle school:Cass
- Elementary school:Hamilton Crossing
Utilities
- Water:Public
- Sewer:Septic Tank, Sewer Connected
Finances and disclosures
- Price:$325,000
- Price per sq. ft.:$179.16
- Tax amount:$2,777 (24)
New listings near 36 Live Oak Run Nw
- Open Sun, 1 to 5pm
 $464,900Active4 beds 3 baths
$464,900Active4 beds 3 baths28 Lakewood Court, Cartersville, GA 30120
MLS# 10500907Listed by: KFH Realty, LLC - New
 $979,900Active5 beds 4 baths3,954 sq. ft.
$979,900Active5 beds 4 baths3,954 sq. ft.11 Laurel Trace Se, Cartersville, GA 30120
MLS# 7656375Listed by: ATLANTA COMMUNITIES REAL ESTATE BROKERAGE - Open Sun, 1 to 5pmNew
 $543,184Active4 beds 4 baths2,460 sq. ft.
$543,184Active4 beds 4 baths2,460 sq. ft.0 Old Alabama Road Se, Cartersville, GA 30120
MLS# 7652936Listed by: WATKINS REAL ESTATE ASSOCIATES - New
 $299,000Active3 beds 2 baths1,539 sq. ft.
$299,000Active3 beds 2 baths1,539 sq. ft.199 Mckaskey Creek Road Se, Cartersville, GA 30121
MLS# 7655958Listed by: HOUSEWELL.COM REALTY, LLC - New
 $475,000Active3 beds 3 baths1,960 sq. ft.
$475,000Active3 beds 3 baths1,960 sq. ft.10 Oriole Drive, Cartersville, GA 30121
MLS# 7655213Listed by: ATLANTA COMMUNITIES REAL ESTATE BROKERAGE - New
 $400,000Active4 beds 3 baths3,004 sq. ft.
$400,000Active4 beds 3 baths3,004 sq. ft.221 Chase Drew Drive Sw, Cartersville, GA 30120
MLS# 7654060Listed by: REALTY ONE GROUP EDGE - New
 $215,000Active3 beds 2 baths1,052 sq. ft.
$215,000Active3 beds 2 baths1,052 sq. ft.16 Sunset Terrace Sw, Cartersville, GA 30120
MLS# 7655749Listed by: SUNBELT HOMES - New
 $650,000Active3 beds 2 baths1,586 sq. ft.
$650,000Active3 beds 2 baths1,586 sq. ft.41 Summit Ridge Drive Se, Cartersville, GA 30120
MLS# 7648047Listed by: KELLER WILLIAMS REALTY NORTHWEST, LLC. - New
 $250,000Active2 beds 2 baths1,595 sq. ft.
$250,000Active2 beds 2 baths1,595 sq. ft.7 Spring Street, Cartersville, GA 30120
MLS# 7653379Listed by: KELLER WILLIAMS RLTY CONSULTANTS - Open Sun, 2 to 4pmNew
 $339,900Active3 beds 2 baths1,384 sq. ft.
$339,900Active3 beds 2 baths1,384 sq. ft.12 Whiskery Way, Cartersville, GA 30120
MLS# 7655206Listed by: KELLER WILLIAMS REALTY SIGNATURE PARTNERS
