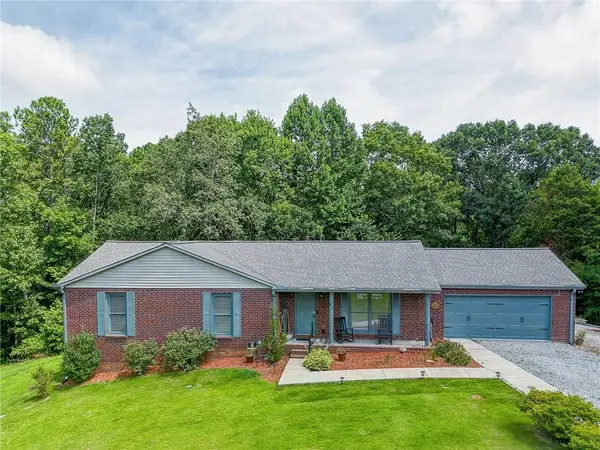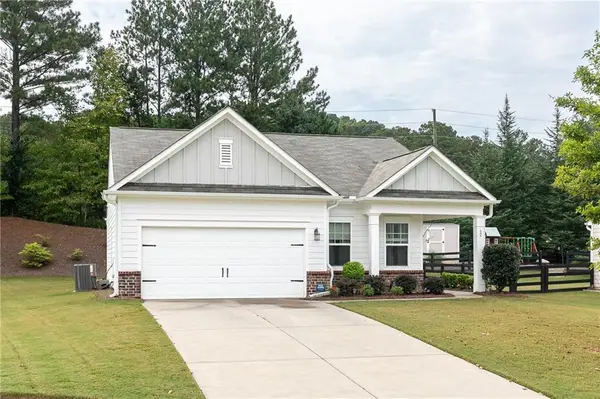39 Middlebrook Drive, Cartersville, GA 30120
Local realty services provided by:ERA Chappell & Associates Realty & Rental
39 Middlebrook Drive,Cartersville, GA 30120
$205,000
- 3 Beds
- 2 Baths
- 1,100 sq. ft.
- Townhouse
- Pending
Listed by:kelly jooma
Office:zach taylor chattanooga
MLS#:2884149
Source:NASHVILLE
Price summary
- Price:$205,000
- Price per sq. ft.:$186.36
- Monthly HOA dues:$91
About this home
Some places just feel like home the moment you walk through the door. 39 Middlebrook Drive is one of those rare finds, a townhome that isn't just about walls and square footage, but about the life you'll build within them. Whether you're buying your first home, looking for a smart investment, or wanting a simpler, low-maintenance lifestyle, this gem in Middlebrook Trace is ready to welcome you.
As you drive through the gated entrance, there's an undeniable sense of comfort—a feeling that you've found somewhere special. The community is quiet and well-kept, with HOA-covered lawn care and dumpster services, so you can spend less time on chores and more time enjoying what truly matters.
Inside, the charming foyer sets the tone for a home that's both warm and functional. It's the perfect spot to drop your keys, hang up your coat, and kick off your shoes after a full day. The massive garage offers all the storage space you could need—whether for cars, hobbies, or the little things that make a house feel like home.
Upstairs, the heart of the home unfolds. The bright, open family room flows into the kitchen, creating an inviting space to gather, laugh, and make memories. The laundry closet is conveniently nearby—no more running up and down stairs on chore day. And then there's the primary suite, your own private retreat. With an en-suite bathroom and a serene deck, it's the perfect spot for sunrise coffee, evening breezes, or stolen quiet moments just for you.
The third floor is where possibilities unfold. Two oversized bedrooms with generous closets are connected by a full bathroom, making this space perfect for a guest retreat, a home office, or even a cozy nook for little ones to dream and grow. Whatever you need them to be, these rooms are ready for your story to unfold.
Beyond your front door, Cartersville's small-town charm meets big adventure. Stroll through historic downtown, where cafés and boutiques feel like a step back in time.
Contact an agent
Home facts
- Year built:2005
- Listing ID #:2884149
- Added:134 day(s) ago
- Updated:September 25, 2025 at 07:38 PM
Rooms and interior
- Bedrooms:3
- Total bathrooms:2
- Full bathrooms:2
- Living area:1,100 sq. ft.
Heating and cooling
- Cooling:Central Air, Electric
- Heating:Central, Electric
Structure and exterior
- Roof:Asphalt
- Year built:2005
- Building area:1,100 sq. ft.
- Lot area:0.02 Acres
Schools
- High school:Cass High School
- Middle school:Cass Middle School
- Elementary school:Kingston Elementary School
Utilities
- Water:Public, Water Available
- Sewer:Public Sewer
Finances and disclosures
- Price:$205,000
- Price per sq. ft.:$186.36
- Tax amount:$1,931
New listings near 39 Middlebrook Drive
- New
 $400,000Active4 beds 3 baths3,004 sq. ft.
$400,000Active4 beds 3 baths3,004 sq. ft.221 Chase Drew Drive Sw, Cartersville, GA 30120
MLS# 10612767Listed by: Realty One Group Edge - New
 $215,000Active3 beds 2 baths1,052 sq. ft.
$215,000Active3 beds 2 baths1,052 sq. ft.16 Sunset Terrace Sw, Cartersville, GA 30120
MLS# 7655749Listed by: SUNBELT HOMES - New
 $650,000Active3 beds 2 baths1,586 sq. ft.
$650,000Active3 beds 2 baths1,586 sq. ft.41 Summit Ridge Drive Se, Cartersville, GA 30120
MLS# 7648047Listed by: KELLER WILLIAMS REALTY NORTHWEST, LLC. - New
 $250,000Active2 beds 2 baths1,595 sq. ft.
$250,000Active2 beds 2 baths1,595 sq. ft.7 Spring Street, Cartersville, GA 30120
MLS# 7653379Listed by: KELLER WILLIAMS RLTY CONSULTANTS - New
 $339,900Active3 beds 2 baths1,384 sq. ft.
$339,900Active3 beds 2 baths1,384 sq. ft.12 Whiskery Way, Cartersville, GA 30120
MLS# 7655206Listed by: KELLER WILLIAMS REALTY SIGNATURE PARTNERS - Coming Soon
 $529,900Coming Soon6 beds 4 baths
$529,900Coming Soon6 beds 4 baths42 Twelve Oaks Drive Se, Cartersville, GA 30120
MLS# 7654966Listed by: THE ROBERTS REALTY GROUP - Coming Soon
 $1,050,000Coming Soon3 beds 4 baths
$1,050,000Coming Soon3 beds 4 baths12 Horizon Trail Se, Cartersville, GA 30121
MLS# 7654678Listed by: ATLANTA COMMUNITIES  $420,000Pending2 beds 2 baths
$420,000Pending2 beds 2 baths21 Stewart Drive, Cartersville, GA 30120
MLS# 10597399Listed by: H & H Realty LLC $270,000Pending4 beds 3 baths2,338 sq. ft.
$270,000Pending4 beds 3 baths2,338 sq. ft.28 Bradford Drive, Cartersville, GA 30120
MLS# 10597534Listed by: THE SANDERS TEAM REAL ESTATE $479,900Pending4 beds 3 baths2,542 sq. ft.
$479,900Pending4 beds 3 baths2,542 sq. ft.40 Heartwood Drive Sw, Cartersville, GA 30120
MLS# 10599918Listed by: Maximum One Grt. Atl. REALTORS
