455A Bates Road, Cartersville, GA 30120
Local realty services provided by:ERA Kings Bay Realty
455A Bates Road,Cartersville, GA 30120
$1,366,831
- 3 Beds
- 3 Baths
- - sq. ft.
- Single family
- Active
Listed by: bonnie mullinax, wes mullinax
Office: keller williams northwest
MLS#:10586265
Source:METROMLS
Price summary
- Price:$1,366,831
About this home
Build this home on this lot to your own specifications. Stunning 3-Bedroom Modern Farmhouse with Game Room & 3-Car Garage - 3,156 Sq Ft. Enjoy the best of both worlds - tucked away in the tranquil, wooded enclave of Bates Road, Cartersville, yet just minutes from I-75 for effortless access to shopping, schools, and Lake Allatoona. Nestled in one of Bartow County's premier neighborhoods, this property offers rare privacy, spacious acreage, and coveted southern charm. Plus, you're close to Cartersville's finest cultural destinations, including Smithsonian-affiliate museums, scenic parks, and a vibrant community lifestyle. Step inside and fall in love with this architecturally stunning modern farmhouse, where timeless style meets today's most sought-after features. From the charming board-and-batten siding to the welcoming centered French doors, this home radiates curb appeal before you even step inside. Once through the door, you're greeted by soaring vaulted ceilings in the great room, anchored by a grand fireplace flanked with custom built-ins. The space flows effortlessly into the gourmet kitchen - featuring a massive island with seating, walk-in pantry, and an adjacent formal dining room ready for your next dinner party. The private owner's suite is a retreat of its own with a luxurious spa bath, huge walk-in closet, and a hidden steel-lined safe room for peace of mind. Step out to the screened porch for your morning coffee and enjoy the serenity. On the opposite side of the home, two spacious bedrooms each offer their own en-suite baths, walk-in closets, and cozy window seats. Upstairs, a versatile game room with full bath and closet can easily serve as a fourth bedroom, media lounge, or home office. A 3-car garage with separate bays ensures plenty of room for vehicles, tools, and toys. Location Highlights - Bates Rd, Cartersville, GA. Premier Address in Bartow County Bates Road is widely regarded as one of the area's most desirable locales. The properties here often sit on spacious, wooded lots-sometimes 2 acres or more-making it perfect for a private, custom-built home. Peaceful, Friendly Community. It's a quiet, residential street known for its well-maintained homes and strong sense of neighborhood. The community is a mix of families and retirees, with about 82% homeownership, and an average resident age of 58. Convenient Access, Serene Setting. Easy access to I-75 means you're just minutes away from commuting routes, shopping, schools, and Lake Allatoona-yet tucked away in peaceful wooded surroundings. Cultural & Recreational Access Nearby. Cartersville offers standout cultural attractions like the Booth Western Art Museum and the Tellus Science Museum-both Smithsonian affiliates-as well as historic sites and museums throughout Bartow County. This is more than a home - it's a lifestyle upgrade waiting to happen. Homes like this don't come along often... and when they do, they go fast.
Contact an agent
Home facts
- Year built:2025
- Listing ID #:10586265
- Updated:December 31, 2025 at 11:49 AM
Rooms and interior
- Bedrooms:3
- Total bathrooms:3
- Full bathrooms:2
- Half bathrooms:1
Heating and cooling
- Cooling:Ceiling Fan(s), Central Air, Electric, Heat Pump, Zoned
- Heating:Central, Electric, Heat Pump
Structure and exterior
- Roof:Composition
- Year built:2025
- Lot area:1.93 Acres
Schools
- High school:Woodland
- Middle school:South Central
- Elementary school:Emerson
Utilities
- Water:Public, Water Available
- Sewer:Septic Tank, Sewer Available
Finances and disclosures
- Price:$1,366,831
New listings near 455A Bates Road
- New
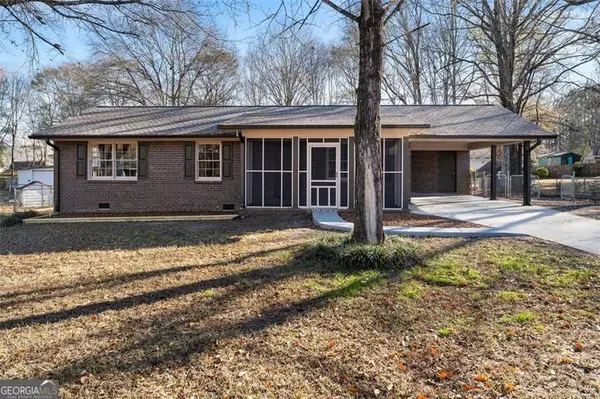 $300,000Active3 beds 1 baths1,125 sq. ft.
$300,000Active3 beds 1 baths1,125 sq. ft.47 Chickasaw, Cartersville, GA 30120
MLS# 10662879Listed by: Leslie Howren Chatman Realty - New
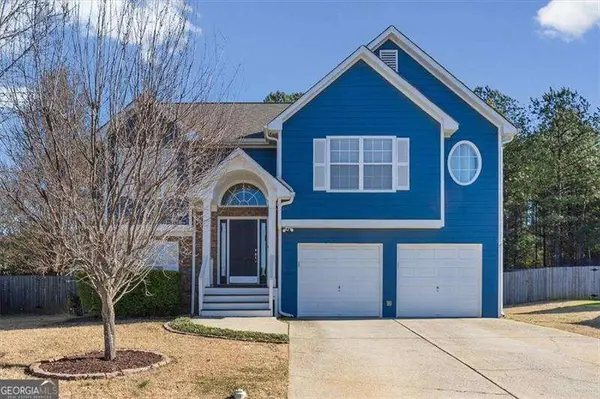 $389,000Active6 beds 3 baths2,649 sq. ft.
$389,000Active6 beds 3 baths2,649 sq. ft.21 Allegiance Court Ne, Cartersville, GA 30121
MLS# 10662804Listed by: Atlanta Communities - New
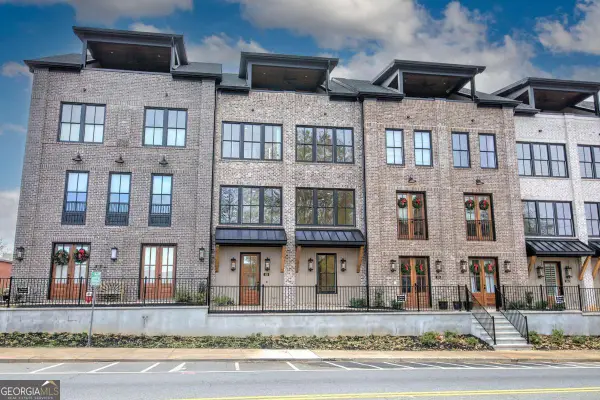 $859,900Active3 beds 4 baths2,411 sq. ft.
$859,900Active3 beds 4 baths2,411 sq. ft.178 Main Street #102, Cartersville, GA 30120
MLS# 10662721Listed by: Professional Realty Group, Inc - New
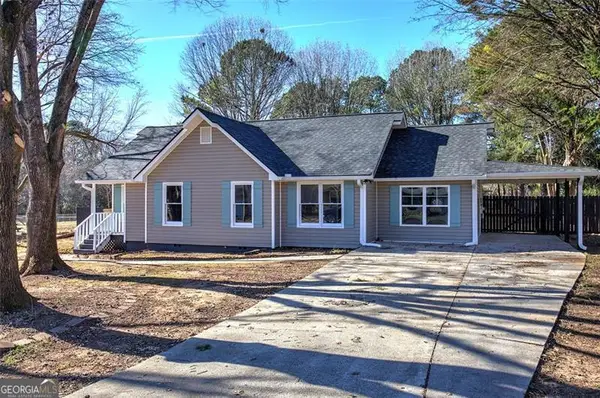 $279,900Active3 beds 2 baths1,468 sq. ft.
$279,900Active3 beds 2 baths1,468 sq. ft.53 Milam, Cartersville, GA 30120
MLS# 10662747Listed by: Northwest Communities RE Group - New
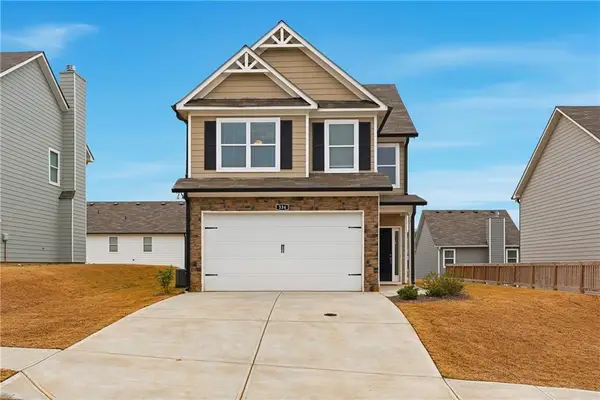 $349,900Active3 beds 3 baths1,727 sq. ft.
$349,900Active3 beds 3 baths1,727 sq. ft.334 Melody Lane, Cartersville, GA 30121
MLS# 7696034Listed by: Y.I. BROKER, LLC - Coming Soon
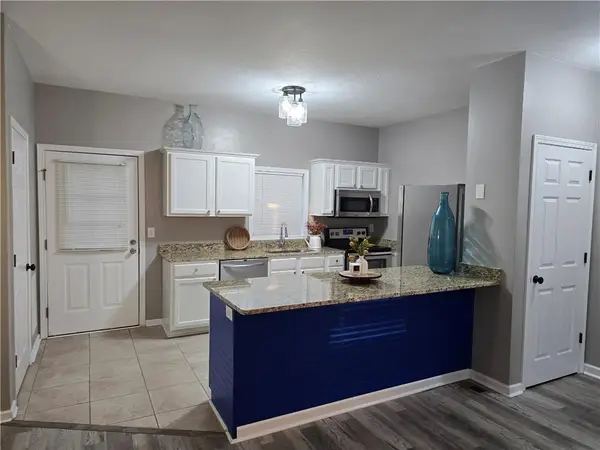 $265,000Coming Soon2 beds 3 baths
$265,000Coming Soon2 beds 3 baths31 Corinth Road, Cartersville, GA 30121
MLS# 7696019Listed by: REAL BROKER, LLC. - New
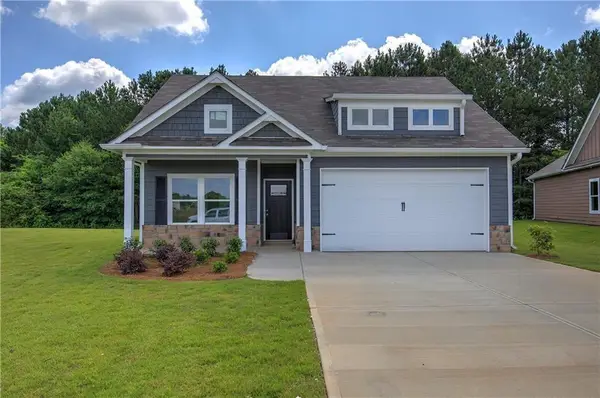 $339,990Active2 beds 2 baths1,372 sq. ft.
$339,990Active2 beds 2 baths1,372 sq. ft.144 Sunflower Circle Ne, Cartersville, GA 30121
MLS# 7695814Listed by: ASHER REALTY, INC - New
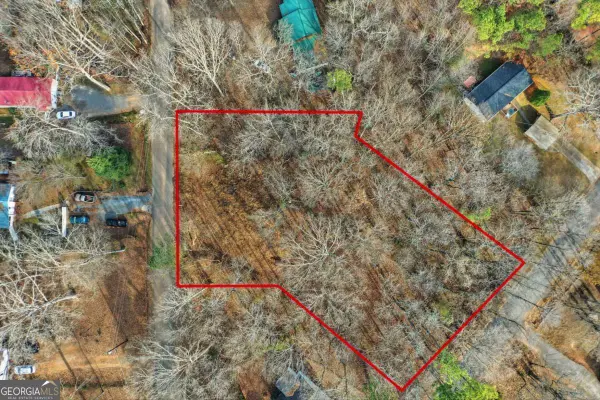 $29,900Active0.44 Acres
$29,900Active0.44 Acres47 Wayland Circle Nw, Cartersville, GA 30120
MLS# 10661560Listed by: Keller Williams Rlty. Partners - New
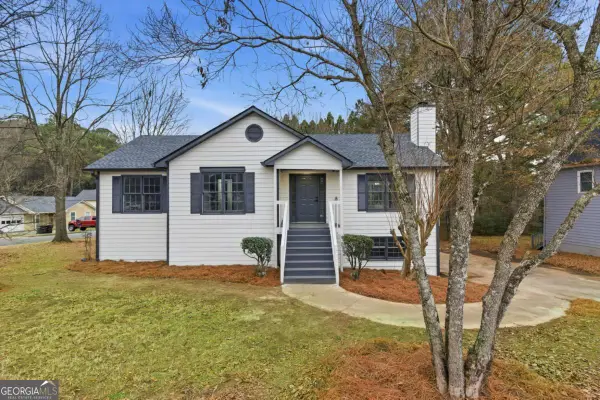 $300,000Active4 beds 2 baths1,808 sq. ft.
$300,000Active4 beds 2 baths1,808 sq. ft.2 Dove Trail, Cartersville, GA 30120
MLS# 10661499Listed by: Virtual Properties Realty.com - New
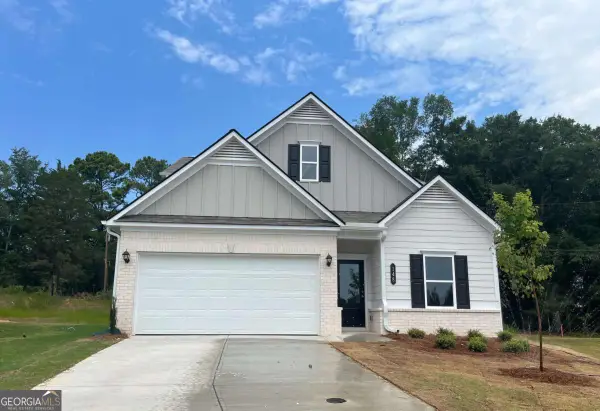 $359,000Active4 beds 2 baths
$359,000Active4 beds 2 baths148 Marion Drive, Cartersville, GA 30120
MLS# 10661451Listed by: Virtual Properties Realty.com
