635 Mountaintop Road, Cartersville, GA 30120
Local realty services provided by:ERA Towne Square Realty, Inc.
635 Mountaintop Road,Cartersville, GA 30120
$365,680
- 3 Beds
- 3 Baths
- 1,813 sq. ft.
- Single family
- Active
Listed by: sherry richardson
Office: sdc realty, llc
MLS#:10596749
Source:METROMLS
Price summary
- Price:$365,680
- Price per sq. ft.:$201.7
- Monthly HOA dues:$41.67
About this home
Move in Ready November! The Benson II plan in The Stiles community built by Smith Douglas Homes. This home welcomes you with a wide, light-filled foyer with a coat closet AND a second deep storage cloeet that opens into a spacious, connected living-dining-kitchen layout spanning the entire width of the home. The well-designed kitchen offers maximum efficiency with ample countertop workspace, a center island with sink, pantry, gas range, upgraded white cabinets and granite counters, plus additional windows that flood the space with natural light. The open family room features a cozy gas fireplace creating a warm yet stylish focal point. Convenient powder room completes the main level. Iron staircase leads upstairs to the primary suite that includes a large walk-in closet and a spa-like bath with a large tile shower. Two secondary bedrooms, a full bath, a conveniently located laundry room, and a versatile loft with storage complete the second floor. Enjoy outdoor living on the covered back patio with an uncovered extension, perfect for year round entertaining. LOW HOA fee with amenities including a SWIMMING POOL and playground. Seller incentive with use of preferred lender Pictures representative of plan being built not of actual home.
Contact an agent
Home facts
- Year built:2025
- Listing ID #:10596749
- Updated:November 17, 2025 at 11:43 AM
Rooms and interior
- Bedrooms:3
- Total bathrooms:3
- Full bathrooms:2
- Half bathrooms:1
- Living area:1,813 sq. ft.
Heating and cooling
- Cooling:Central Air
- Heating:Forced Air, Natural Gas
Structure and exterior
- Roof:Composition
- Year built:2025
- Building area:1,813 sq. ft.
Schools
- High school:Woodland
- Middle school:Woodland
- Elementary school:Mission Road
Utilities
- Water:Public, Water Available
- Sewer:Public Sewer, Sewer Available
Finances and disclosures
- Price:$365,680
- Price per sq. ft.:$201.7
- Tax amount:$1 (2024)
New listings near 635 Mountaintop Road
- New
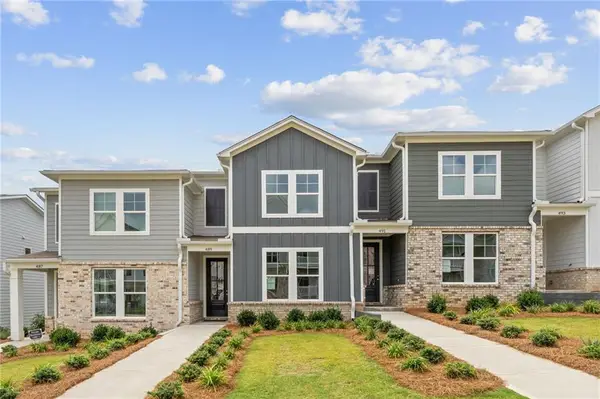 $356,533Active3 beds 3 baths1,764 sq. ft.
$356,533Active3 beds 3 baths1,764 sq. ft.485 Crown Drive, Cartersville, GA 30120
MLS# 7682284Listed by: DAVIDSON REALTY GA, LLC - New
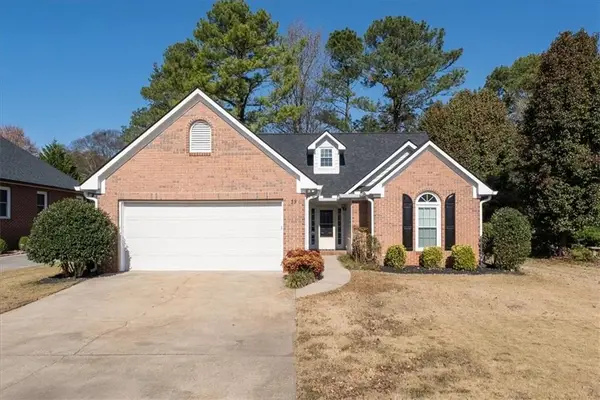 $334,750Active3 beds 2 baths1,448 sq. ft.
$334,750Active3 beds 2 baths1,448 sq. ft.39 Thoroughbred Lane, Cartersville, GA 30120
MLS# 7681523Listed by: THE ROBERTS REALTY GROUP - New
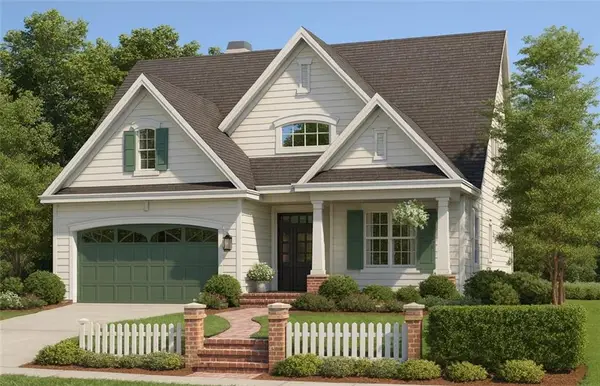 $679,900Active5 beds 4 baths2,800 sq. ft.
$679,900Active5 beds 4 baths2,800 sq. ft.16 Altar Rock Court, Cartersville, GA 30121
MLS# 7681992Listed by: ATLANTA COMMUNITIES REAL ESTATE BROKERAGE - New
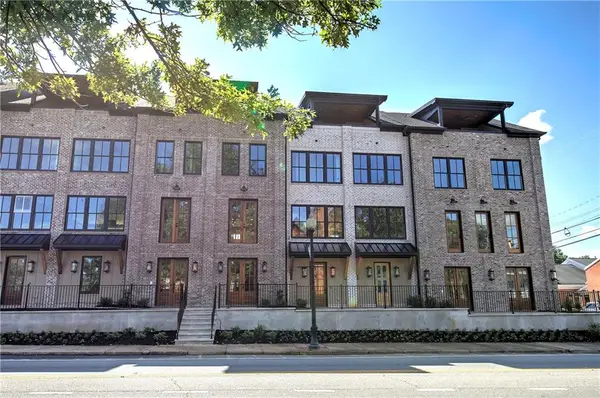 $899,900Active3 beds 4 baths2,411 sq. ft.
$899,900Active3 beds 4 baths2,411 sq. ft.178 W Main Street #205, Cartersville, GA 30120
MLS# 7652406Listed by: PROFESSIONAL REALTY GROUP - New
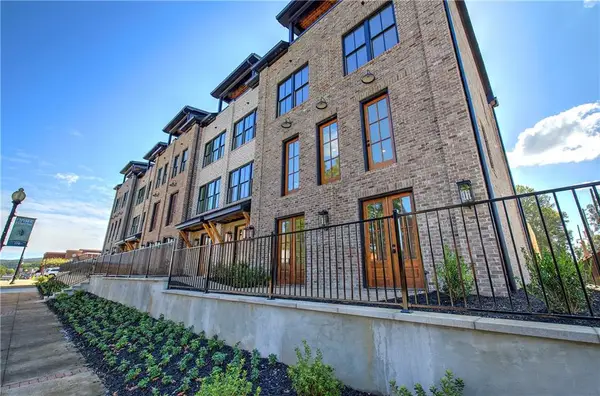 $849,900Active3 beds 4 baths2,411 sq. ft.
$849,900Active3 beds 4 baths2,411 sq. ft.178 Main Street #204, Cartersville, GA 30120
MLS# 7652405Listed by: PROFESSIONAL REALTY GROUP - New
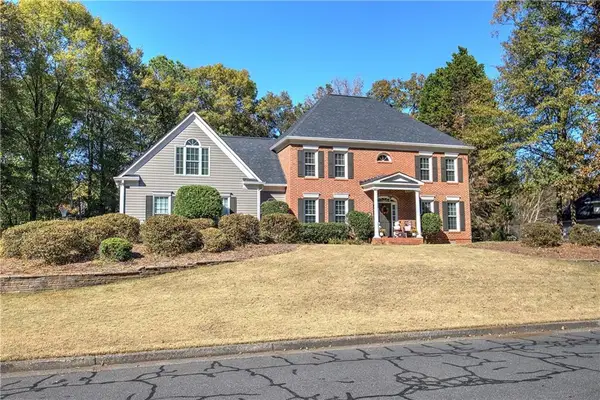 $585,000Active5 beds 4 baths3,012 sq. ft.
$585,000Active5 beds 4 baths3,012 sq. ft.4 Buckingham Court, Cartersville, GA 30120
MLS# 7680975Listed by: PROFESSIONAL REALTY GROUP - New
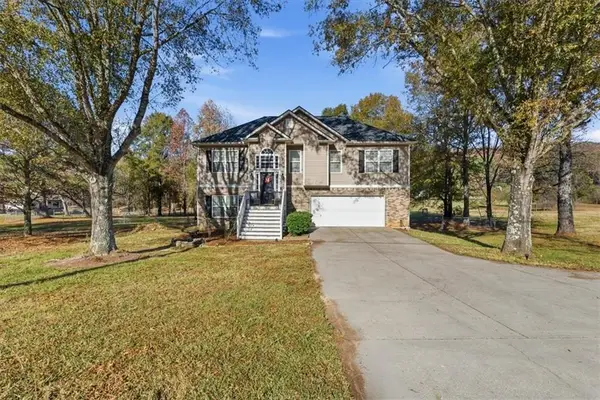 $350,000Active4 beds 3 baths1,816 sq. ft.
$350,000Active4 beds 3 baths1,816 sq. ft.941 Grassdale Road Nw, Cartersville, GA 30121
MLS# 7681336Listed by: ATLANTA COMMUNITIES REAL ESTATE BROKERAGE - New
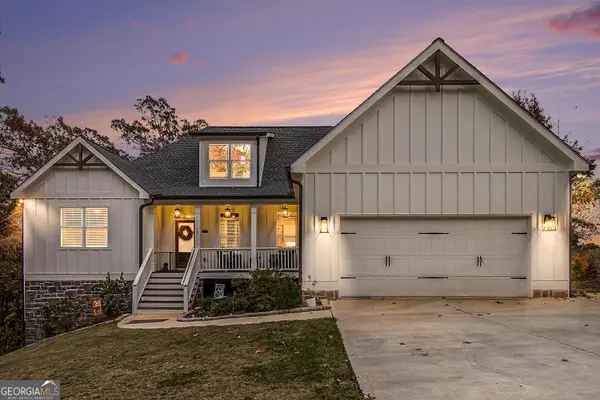 $540,000Active4 beds 2 baths4,136 sq. ft.
$540,000Active4 beds 2 baths4,136 sq. ft.17 Wendover Drive, Cartersville, GA 30120
MLS# 10642691Listed by: Mark Spain Real Estate - New
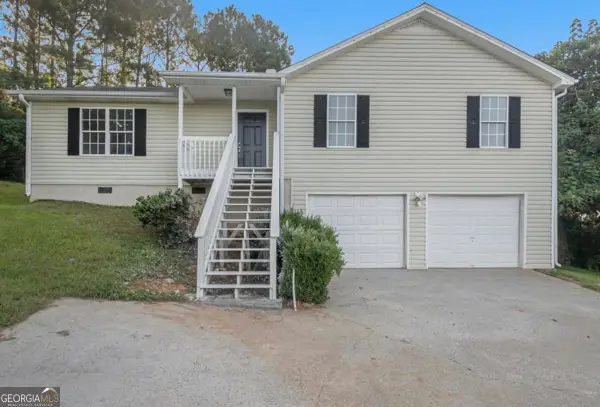 $315,000Active3 beds 2 baths
$315,000Active3 beds 2 baths20 Greenwood Drive Sw, Cartersville, GA 30120
MLS# 10644513Listed by: Drake Realty, Inc. - New
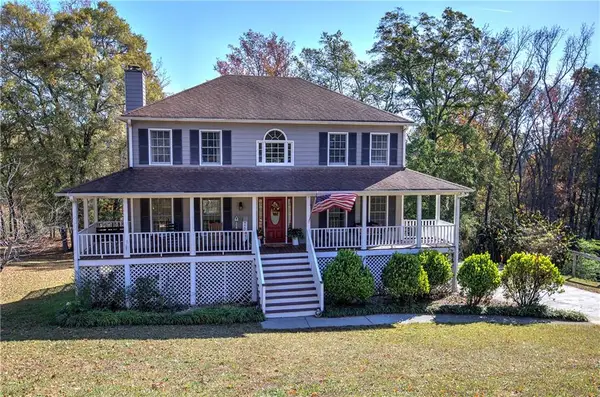 $385,000Active3 beds 3 baths1,896 sq. ft.
$385,000Active3 beds 3 baths1,896 sq. ft.35 Miltons Walk Se, Cartersville, GA 30120
MLS# 7681954Listed by: ATLANTA COMMUNITIES REAL ESTATE BROKERAGE
