9 Latimer Road, Cartersville, GA 30121
Local realty services provided by:ERA Towne Square Realty, Inc.
9 Latimer Road,Cartersville, GA 30121
$344,839
- 3 Beds
- 2 Baths
- 1,425 sq. ft.
- Single family
- Active
Listed by: toni turner770-324-3430
Office: atlanta communities
MLS#:7665239
Source:FIRSTMLS
Price summary
- Price:$344,839
- Price per sq. ft.:$241.99
About this home
Step inside this charming all-brick ranch and discover a perfect blend of comfort and functionality. The main level welcomes you with three spacious bedrooms and two full baths—ideal for families or guests. The heart of the home, the kitchen, shines with crisp white cabinetry, lustrous granite countertops, and not one but two ovens to make holiday meals or dinner parties a breeze. Head outside to explore the oversized outbuilding, where a dedicated driveway leads you to limitless possibilities. Car enthusiast? Store and work on your prized vehicles here. Need a quiet retreat or hobby space? Transform it into your dream workshop. Below the main living area, a full, unfinished walk-out basement awaits your vision, complete with a convenient boat door for easy equipment access.
Located just minutes from shopping centers and a diverse selection of restaurants, this ranch puts everyday conveniences at your doorstep. Don’t miss the chance to call this versatile, brick beauty your next home!
Contact an agent
Home facts
- Year built:1964
- Listing ID #:7665239
- Updated:February 15, 2026 at 02:25 PM
Rooms and interior
- Bedrooms:3
- Total bathrooms:2
- Full bathrooms:2
- Living area:1,425 sq. ft.
Heating and cooling
- Cooling:Central Air
- Heating:Central
Structure and exterior
- Roof:Shingle
- Year built:1964
- Building area:1,425 sq. ft.
- Lot area:1.19 Acres
Schools
- High school:Cass
- Middle school:Red Top
- Elementary school:Cloverleaf
Utilities
- Water:Public, Water Available
- Sewer:Public Sewer, Sewer Available
Finances and disclosures
- Price:$344,839
- Price per sq. ft.:$241.99
- Tax amount:$2,332 (2024)
New listings near 9 Latimer Road
- New
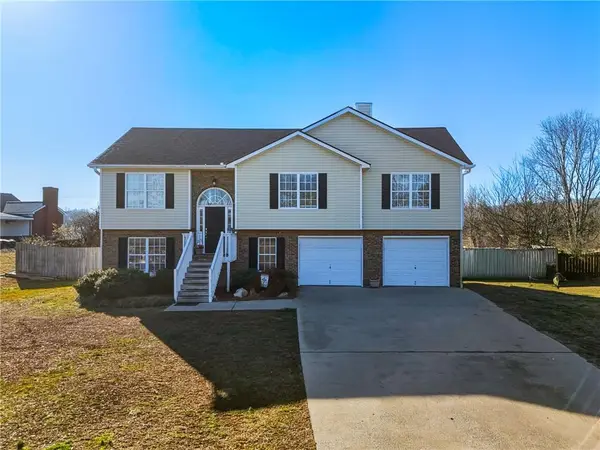 $375,000Active4 beds 2 baths2,111 sq. ft.
$375,000Active4 beds 2 baths2,111 sq. ft.59 Tatum Ridge Road Sw, Cartersville, GA 30120
MLS# 7717621Listed by: LESLIE HOWREN CHATMAN REALTY - New
 $250,000Active3 beds 3 baths1,824 sq. ft.
$250,000Active3 beds 3 baths1,824 sq. ft.147 Benfield Circle, Cartersville, GA 30121
MLS# 7719073Listed by: KELLER WILLIAMS ATLANTA CLASSIC - New
 $224,000Active3 beds 1 baths1,040 sq. ft.
$224,000Active3 beds 1 baths1,040 sq. ft.7 Valley View Drive, Cartersville, GA 30120
MLS# 7718874Listed by: KELLER WILLIAMS REALTY ATLANTA PARTNERS - New
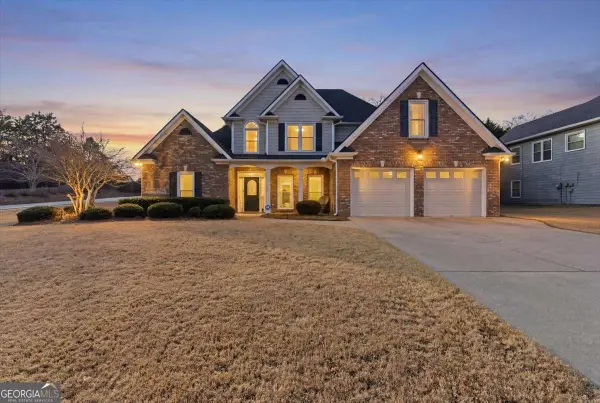 $415,000Active3 beds 3 baths2,314 sq. ft.
$415,000Active3 beds 3 baths2,314 sq. ft.74 Planters Drive Nw, Cartersville, GA 30120
MLS# 10690744Listed by: Atlanta Communities - New
 $250,000Active3 beds 3 baths1,824 sq. ft.
$250,000Active3 beds 3 baths1,824 sq. ft.147 Benfield Circle Se, Cartersville, GA 30121
MLS# 10690356Listed by: Keller Williams Atlanta Classic - New
 $303,685Active3 beds 3 baths1,718 sq. ft.
$303,685Active3 beds 3 baths1,718 sq. ft.20 Harmony Circle, Cartersville, GA 30120
MLS# 7718337Listed by: LOREN REALTY, LLC. - New
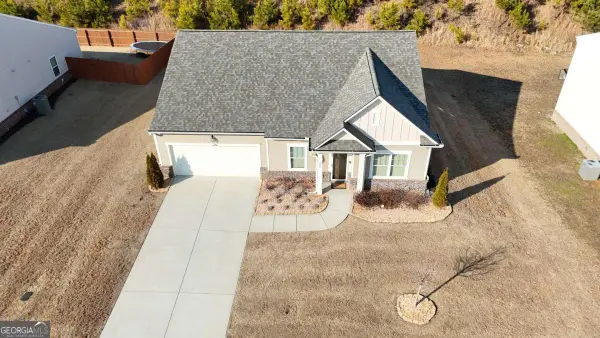 $350,000Active3 beds 2 baths1,813 sq. ft.
$350,000Active3 beds 2 baths1,813 sq. ft.305 Pescara Court Nw, Cartersville, GA 30120
MLS# 10690103Listed by: Keller Williams Northwest - New
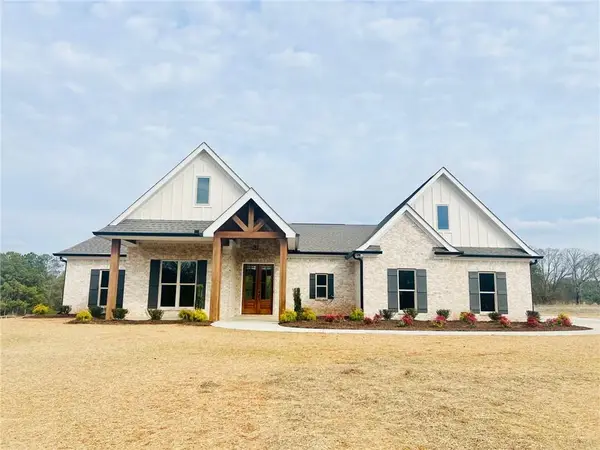 $659,000Active4 beds 3 baths2,473 sq. ft.
$659,000Active4 beds 3 baths2,473 sq. ft.129 Daniel Ridge, Cartersville, GA 30120
MLS# 7716967Listed by: MICHAEL HOWREN REALTY - New
 $550,000Active5 beds 4 baths3,687 sq. ft.
$550,000Active5 beds 4 baths3,687 sq. ft.6 Ridgemont Way Se, Cartersville, GA 30120
MLS# 7717687Listed by: THE ROBERTS REALTY GROUP - New
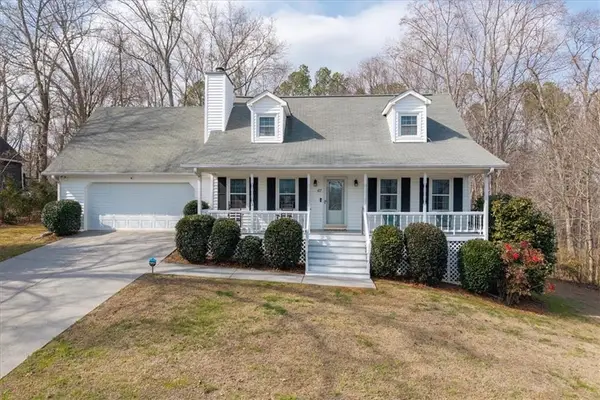 $309,900Active3 beds 2 baths1,626 sq. ft.
$309,900Active3 beds 2 baths1,626 sq. ft.67 Saddle Field Circle Nw, Cartersville, GA 30121
MLS# 7717933Listed by: THE ROBERTS REALTY GROUP

