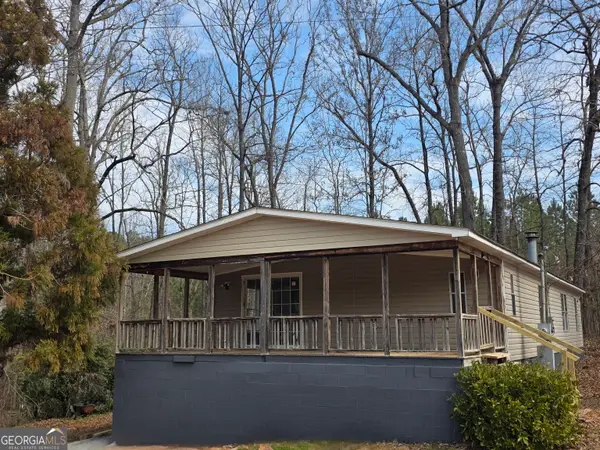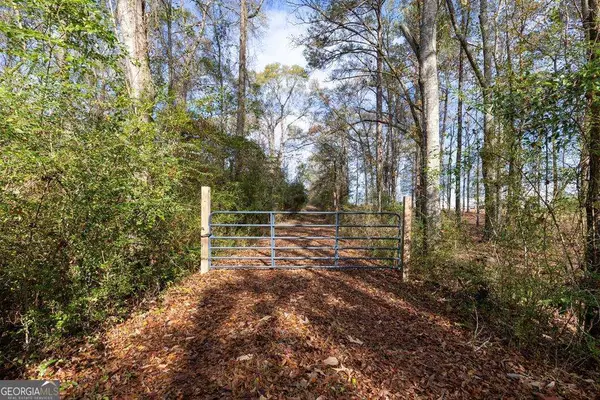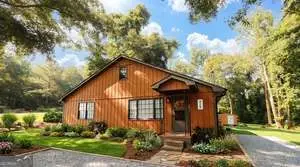249 Serenity Loop, Cataula, GA 31804
Local realty services provided by:ERA Kings Bay Realty
249 Serenity Loop,Cataula, GA 31804
$499,000
- 5 Beds
- 3 Baths
- 3,344 sq. ft.
- Single family
- Active
Listed by: gwendolyn milton
Office: ivy league realty
MLS#:10632706
Source:METROMLS
Price summary
- Price:$499,000
- Price per sq. ft.:$149.22
About this home
OPEN HOUSE 2/7/26 1:30pm-3pm FALL IN LOVE with this stunning 5-bedroom, 3-bath home nestled on 2 acres of wooded beauty in the desirable Tranquility Hills Subdivision. #MoveinREADY This gorgeous home offers an open-concept kitchen overlooking the Great Room with a cozy fireplace - featuring granite countertops, stainless steel appliances, a breakfast bar, and casual dining area. Additional highlights include: Separate formal dining room, welcoming foyer, and office/study with French doors Guest/in-law suite on the main level with private bath Freshly painted walls, ceilings, and trim throughout Like-new carpets and wooden blinds on all windows The oversized master suite is a true retreat, complete with granite double vanities, separate tub & shower, and plenty of space to unwind. The guest bath even features triple vanities, perfect for busy mornings! Enjoy nature and privacy with a long paved driveway, wooded front yard, and backyard ready for a pool. There's even a storage/greenhouse building out back for your hobbies or tools. Double attached garage included. This one looks and feels like a model home. For questions or to schedule a private tour, contact:
Contact an agent
Home facts
- Year built:2011
- Listing ID #:10632706
- Updated:February 13, 2026 at 11:54 AM
Rooms and interior
- Bedrooms:5
- Total bathrooms:3
- Full bathrooms:3
- Living area:3,344 sq. ft.
Heating and cooling
- Cooling:Ceiling Fan(s), Central Air, Gas
- Heating:Central, Electric
Structure and exterior
- Roof:Tar/Gravel
- Year built:2011
- Building area:3,344 sq. ft.
- Lot area:2 Acres
Schools
- High school:Harris
- Middle school:Harris
- Elementary school:Mountain Hill
Utilities
- Water:Public
- Sewer:Public Sewer
Finances and disclosures
- Price:$499,000
- Price per sq. ft.:$149.22
- Tax amount:$4,225 (24)
New listings near 249 Serenity Loop
- Open Sat, 10am to 12pmNew
 $455,000Active4 beds 3 baths2,745 sq. ft.
$455,000Active4 beds 3 baths2,745 sq. ft.58 Sweetwater Drive, Cataula, GA 31804
MLS# 10688524Listed by: Keller Williams River Cities - New
 $589,500Active3 beds 4 baths3,623 sq. ft.
$589,500Active3 beds 4 baths3,623 sq. ft.262 Pintail Drive, Cataula, GA 31804
MLS# 10684817Listed by: John Bunn Realty  $199,900Active3 beds 2 baths1,904 sq. ft.
$199,900Active3 beds 2 baths1,904 sq. ft.760 Hamilton Mulberry Grove Road, Cataula, GA 31804
MLS# 10681520Listed by: A House in the South $475,000Active4 beds 3 baths
$475,000Active4 beds 3 baths324 Grantham Drive, Cataula, GA 31804
MLS# 10656957Listed by: Normand Real Estate $499,000Active-- beds -- baths
$499,000Active-- beds -- baths13145 Ga Highway 0315, Cataula, GA 31804
MLS# 10653820Listed by: 1827 Real Estate LLC- New
 $239,900Active3 beds 2 baths1,472 sq. ft.
$239,900Active3 beds 2 baths1,472 sq. ft.218 E East Bonacre Road, Cataula, GA 31804
MLS# 10683532Listed by: Fusion Real Estate Consulting

