4720 Fosters Mill Road Sw, Cave Spring, GA 30124
Local realty services provided by:ERA Towne Square Realty, Inc.
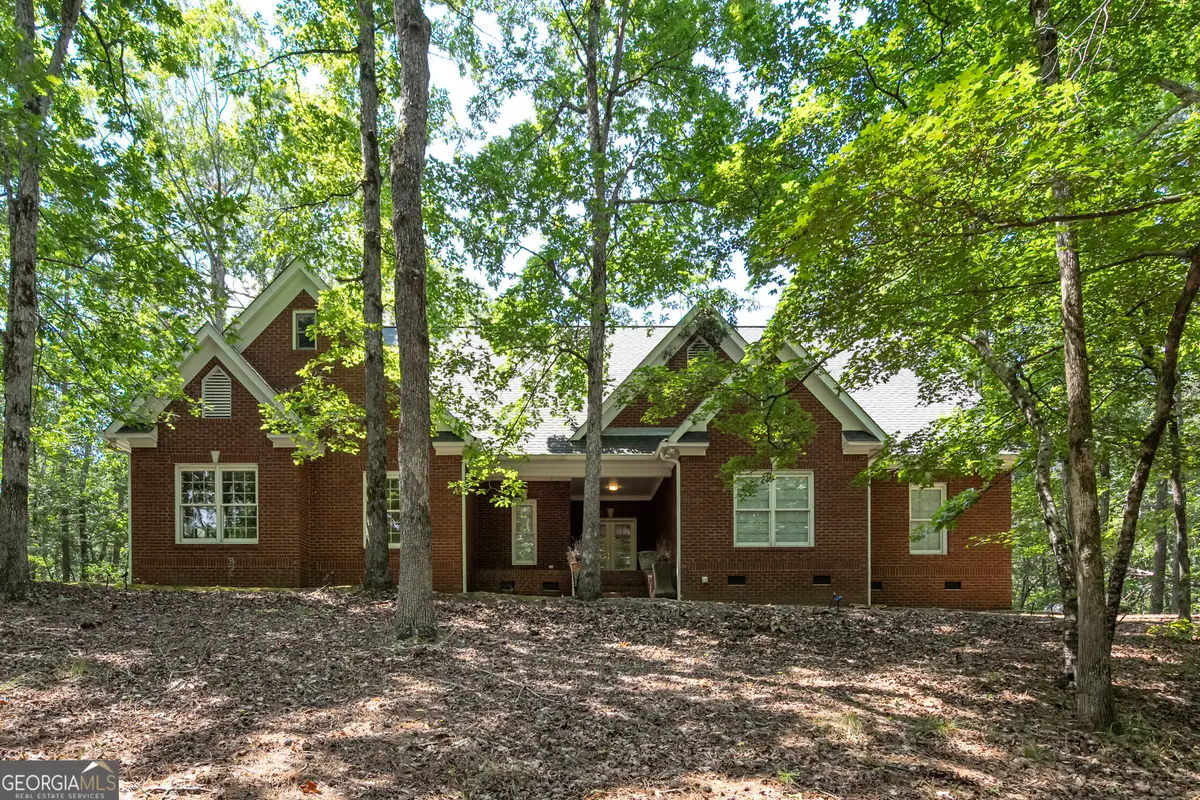
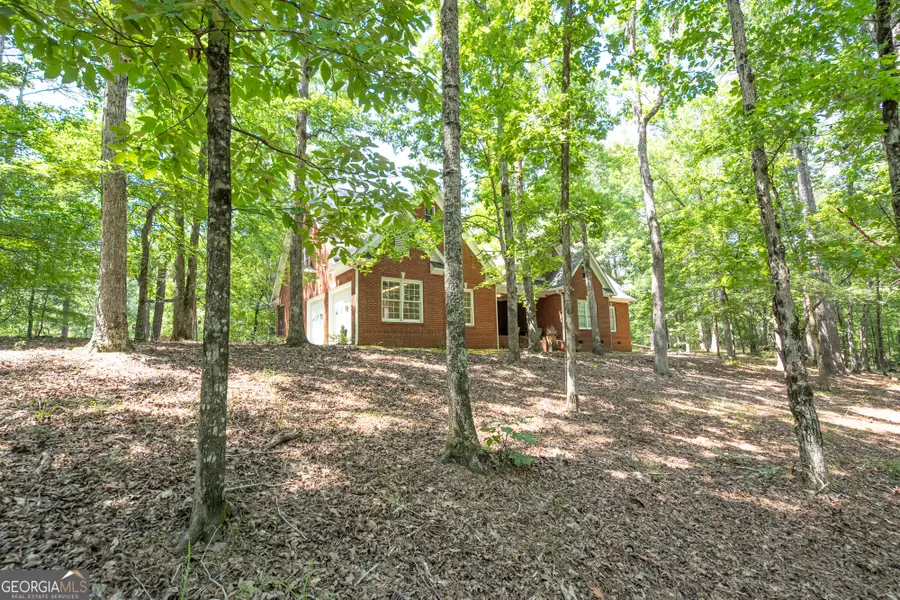
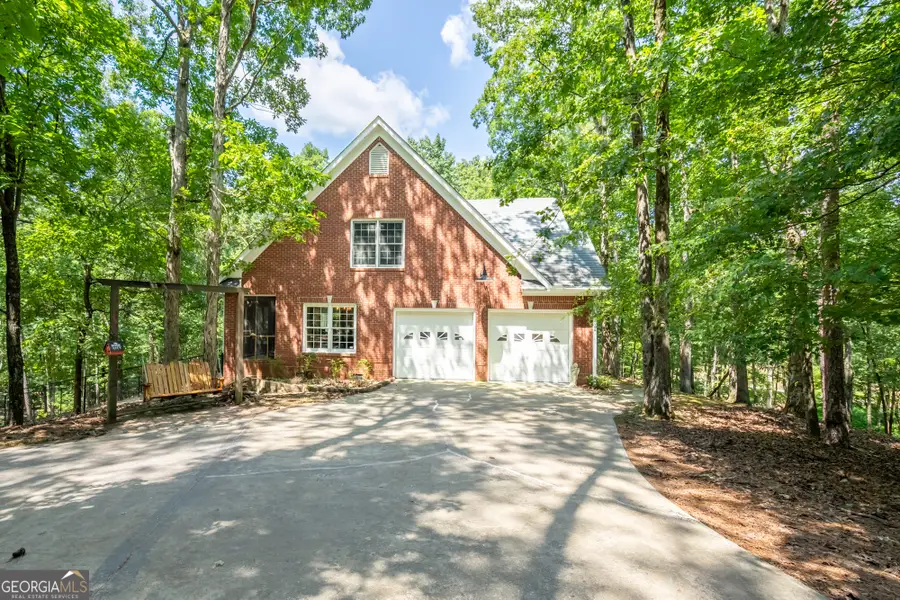
4720 Fosters Mill Road Sw,Cave Spring, GA 30124
$529,000
- 3 Beds
- 2 Baths
- 2,153 sq. ft.
- Single family
- Active
Listed by:trinie davis
Office:keller williams northwest
MLS#:10588130
Source:METROMLS
Price summary
- Price:$529,000
- Price per sq. ft.:$245.7
About this home
Discover the perfect blend of charm, comfort, and privacy with this beautiful 3-bedroom, 2-bath home nestled on 9.4 wooded acres in desirable Cave Spring. From the moment you arrive, you'll appreciate the peaceful surroundings, classic design, and spacious floor plan this property has to offer. Inside, the home features hardwood floors and an inviting layout designed for both daily living and entertaining. The formal dining room sets the stage for special gatherings, while the large breakfast area provides the perfect spot for casual meals overlooking the scenic backyard. The kitchen flows seamlessly into the living spaces, making it easy to stay connected with family and friends. Each of the three bedrooms is generously sized, and the two full baths provide both function and convenience. The home also features a floored attic with studded walls, offering the potential to easily finish out additional living space-ideal for a bonus rooms, home office, or guest suite. Step outside to enjoy the beauty of your private retreat. A screened porch and open deck provide multiple spaces for outdoor relaxation and entertaining. The fenced backyard is perfect for pets, children, or gardening, while the wooded acreage offers a serene escape with plenty of room to explore. Additional highlights include a metal storage building-perfect for lawn equipment, hobbies, or additional parking-as well as a separate storage building for even more space. With 9.4 acres of land, this property combines the best of country living with modern conveniences. If you've been searching for a home that offers space, functionality, and endless potential, 4720 Fosters Mill Road is one you won't want to miss. Schedule your private showing today and experience all this property has to offer!
Contact an agent
Home facts
- Year built:1997
- Listing Id #:10588130
- Updated:August 24, 2025 at 10:44 AM
Rooms and interior
- Bedrooms:3
- Total bathrooms:2
- Full bathrooms:2
- Living area:2,153 sq. ft.
Heating and cooling
- Cooling:Ceiling Fan(s), Central Air, Electric
- Heating:Central
Structure and exterior
- Roof:Composition
- Year built:1997
- Building area:2,153 sq. ft.
- Lot area:9.4 Acres
Schools
- High school:Coosa
- Middle school:Coosa
- Elementary school:Alto Park
Utilities
- Water:Public, Water Available
- Sewer:Septic Tank
Finances and disclosures
- Price:$529,000
- Price per sq. ft.:$245.7
- Tax amount:$6,342 (24)
New listings near 4720 Fosters Mill Road Sw
- New
 $529,000Active3 beds 2 baths2,153 sq. ft.
$529,000Active3 beds 2 baths2,153 sq. ft.4720 Fosters Mill Road, Cave Spring, GA 30124
MLS# 7636196Listed by: KELLER WILLIAMS REALTY NORTHWEST, LLC. - New
 $290,000Active2 beds 2 baths1,325 sq. ft.
$290,000Active2 beds 2 baths1,325 sq. ft.8203 Blacks Bluff Road Sw, Cave Spring, GA 30124
MLS# 7635048Listed by: KELLER WILLIAMS REALTY SIGNATURE PARTNERS - New
 $79,900Active20.1 Acres
$79,900Active20.1 Acres0 Jackson Chapel Road, Cave Spring, GA 30124
MLS# 10587077Listed by: Garrett Land Company - New
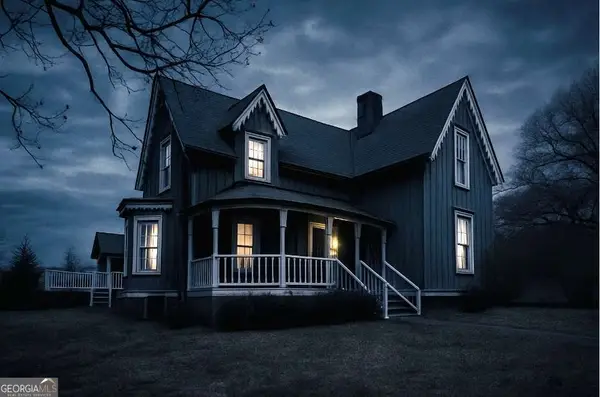 $393,000Active5 beds 4 baths3,739 sq. ft.
$393,000Active5 beds 4 baths3,739 sq. ft.6 River Street Sw, Cave Spring, GA 30124
MLS# 10585711Listed by: Maximum One Realty Greater Atlanta - New
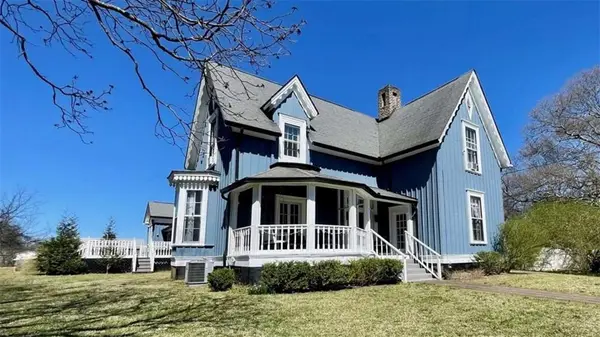 $393,000Active5 beds 4 baths3,739 sq. ft.
$393,000Active5 beds 4 baths3,739 sq. ft.6 River Street, Cave Spring, GA 30124
MLS# 7633726Listed by: MAXIMUM ONE REALTY GREATER ATL. - New
 $230,000Active3 beds 2 baths1,434 sq. ft.
$230,000Active3 beds 2 baths1,434 sq. ft.7231 Cave Springs Road, Cave Spring, GA 30124
MLS# 7632068Listed by: MAXIMUM ONE COMMUNITY REALTY 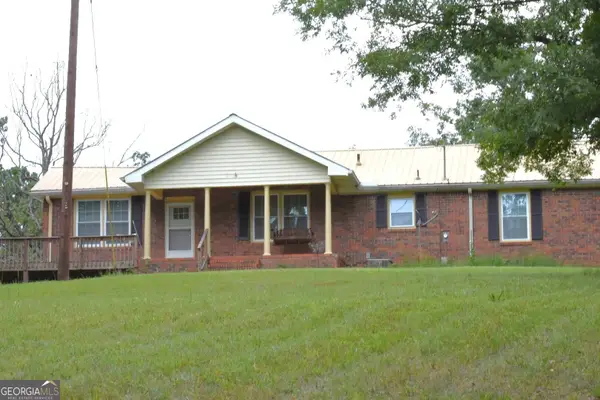 $325,000Pending3 beds 3 baths2,077 sq. ft.
$325,000Pending3 beds 3 baths2,077 sq. ft.4443 Fosters Mill Road, Cave Spring, GA 30124
MLS# 10580690Listed by: 1 Look Real Estate $249,999Pending3 beds 2 baths1,405 sq. ft.
$249,999Pending3 beds 2 baths1,405 sq. ft.875 Gadsden Road, Cave Spring, GA 30124
MLS# 7622083Listed by: CRYE-LEIKE REALTORS $249,999Active3 beds 2 baths1,405 sq. ft.
$249,999Active3 beds 2 baths1,405 sq. ft.875 Gadsden Road Sw, Cave Spring, GA 30124
MLS# 10572061Listed by: Crye-Leike, Realtors
