3129 Rockaway Road, Chamblee, GA 30341
Local realty services provided by:ERA Sunrise Realty

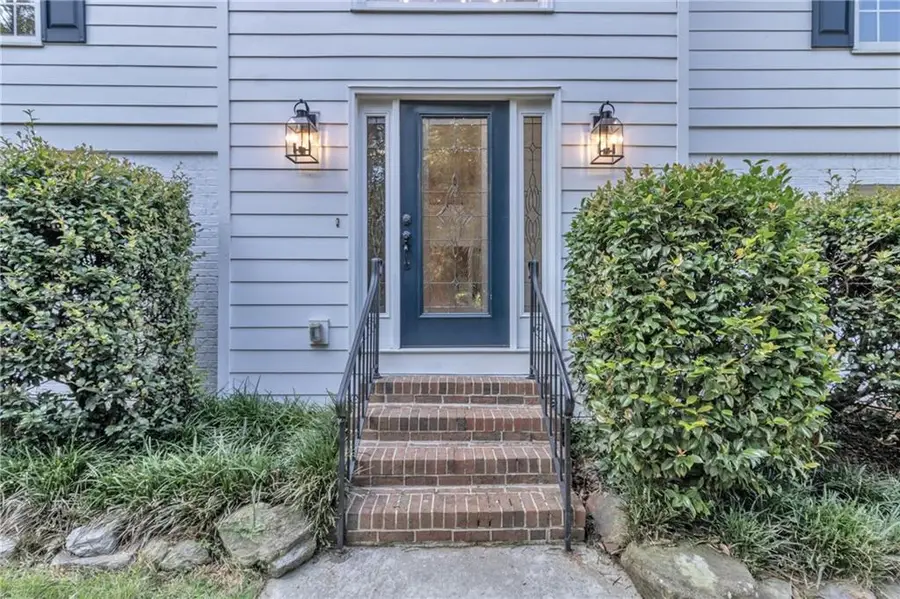
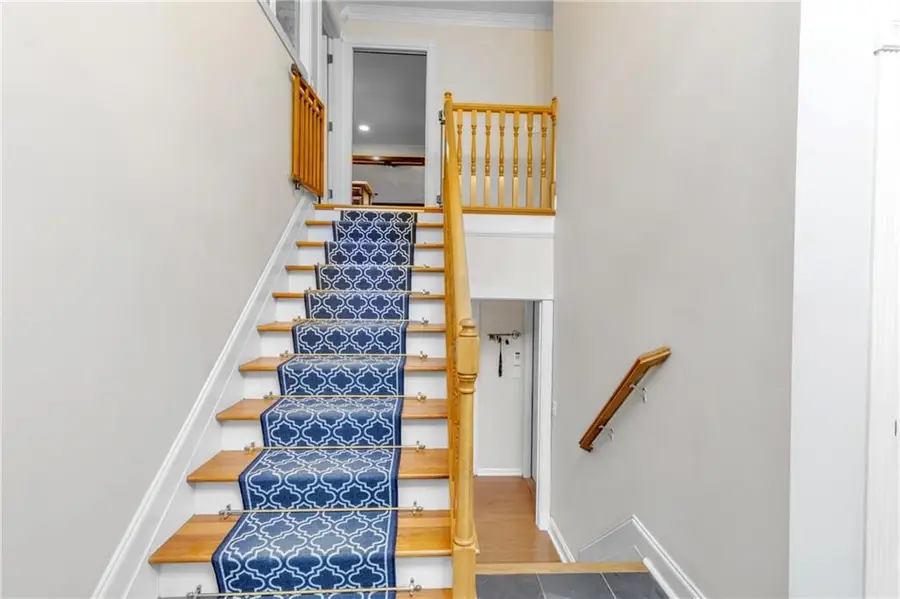
3129 Rockaway Road,Chamblee, GA 30341
$599,000
- 3 Beds
- 3 Baths
- 3,192 sq. ft.
- Single family
- Active
Upcoming open houses
- Sun, Aug 1704:00 pm - 06:00 pm
Listed by:kevin dierkes
Office:smg realty
MLS#:7617840
Source:FIRSTMLS
Price summary
- Price:$599,000
- Price per sq. ft.:$187.66
About this home
GORGEOUS and move-in ready! This beautifully detached home features 3 spacious bedrooms and 3 deluxe bathrooms, with updates throughout. Step through the dramatic 2-story foyer into a huge vaulted living room, highlighted by high ceilings, gleaming hardwood flooring, a stunning wood burning fireplace, and elegant trim work.The bright den and sun room flow seamlessly into the chef’s kitchen, featuring cherry cabinets, a Sub-Zero refrigerator, Wolf gas range with 6 burners, grill, two ovens, microwave, convection wall unit, and a large walk-in pantry—sure to delight any culinary enthusiast. The master suite includes a spacious walk-in closet for all your storage needs. The main level offers a versatile teen/in-law suite with a large recreation room, bedroom, and bathroom—perfect for guests or extended family. Located is the highly sought Nottaway neighborhood featuring swim club and close proximity to shopping and restaurants. Lakeside school district and private schools nearby. Don’t miss your opportunity to own this beautifully renovated gem!
Contact an agent
Home facts
- Year built:1979
- Listing Id #:7617840
- Updated:August 04, 2025 at 03:12 PM
Rooms and interior
- Bedrooms:3
- Total bathrooms:3
- Full bathrooms:3
- Living area:3,192 sq. ft.
Heating and cooling
- Cooling:Ceiling Fan(s), Central Air
- Heating:Central, Forced Air
Structure and exterior
- Roof:Composition
- Year built:1979
- Building area:3,192 sq. ft.
- Lot area:0.39 Acres
Schools
- High school:Lakeside - Dekalb
- Middle school:Henderson - Dekalb
- Elementary school:Evansdale
Utilities
- Water:Public, Water Available
- Sewer:Public Sewer, Sewer Available
Finances and disclosures
- Price:$599,000
- Price per sq. ft.:$187.66
- Tax amount:$5,874 (2024)
New listings near 3129 Rockaway Road
- New
 $250,000Active3 beds 1 baths1,590 sq. ft.
$250,000Active3 beds 1 baths1,590 sq. ft.571 N Marble Street, Rockmart, GA 30153
MLS# 7633014Listed by: ATLANTA COMMUNITIES REAL ESTATE BROKERAGE - New
 $375,000Active5 beds 3 baths1,602 sq. ft.
$375,000Active5 beds 3 baths1,602 sq. ft.109 Lake Street, Rockmart, GA 30153
MLS# 7633023Listed by: ATLANTA COMMUNITIES REAL ESTATE BROKERAGE - New
 $305,000Active4 beds 3 baths1,772 sq. ft.
$305,000Active4 beds 3 baths1,772 sq. ft.280 Carthage Boulevard, Rockmart, GA 30153
MLS# 7631582Listed by: ATLANTA COMMUNITIES - Coming Soon
 $270,000Coming Soon3 beds 2 baths
$270,000Coming Soon3 beds 2 baths605 Gates Drive, Rockmart, GA 30153
MLS# 7631481Listed by: NORTHGATE REALTY BROKERS, LLC. - New
 $749,900Active4 beds 3 baths6,268 sq. ft.
$749,900Active4 beds 3 baths6,268 sq. ft.2920 Cartersville Highway, Rockmart, GA 30153
MLS# 7553740Listed by: ASHER REALTY, INC - New
 $469,900Active3 beds 3 baths
$469,900Active3 beds 3 baths3639 Holly Springs Road, Rockmart, GA 30153
MLS# 7630443Listed by: INTEGRITY REALTY GROUP - New
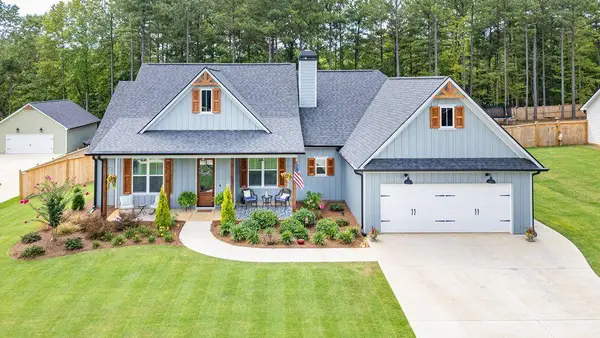 $425,000Active4 beds 2 baths1,900 sq. ft.
$425,000Active4 beds 2 baths1,900 sq. ft.582 Barnwood Drive, Rockmart, GA 30153
MLS# 7629936Listed by: 22ONE REALTY COMPANY - New
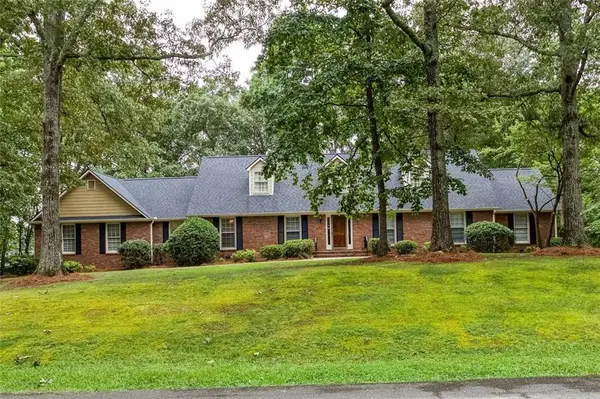 $425,000Active5 beds 4 baths3,978 sq. ft.
$425,000Active5 beds 4 baths3,978 sq. ft.49 Oak Hill Drive, Rockmart, GA 30153
MLS# 7627244Listed by: KELLER WILLIAMS REALTY SIGNATURE PARTNERS - New
 $230,000Active3 beds 2 baths1,349 sq. ft.
$230,000Active3 beds 2 baths1,349 sq. ft.159 Jacob Trail, Rockmart, GA 30153
MLS# 7626825Listed by: KELLER WILLIAMS REALTY ATL NORTH - New
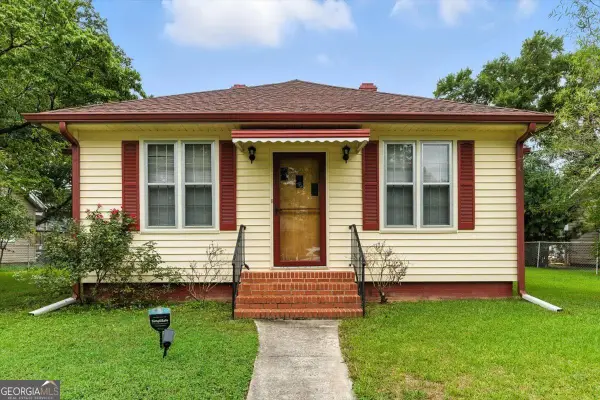 $250,000Active2 beds 2 baths1,504 sq. ft.
$250,000Active2 beds 2 baths1,504 sq. ft.247 Litchfield Street, Rockmart, GA 30153
MLS# 10578274Listed by: BHGRE Metro Brokers
