1594 Goswick Road, Chatsworth, GA 30705
Local realty services provided by:ERA Kings Bay Realty
1594 Goswick Road,Chatsworth, GA 30705
$255,000
- 3 Beds
- 2 Baths
- - sq. ft.
- Single family
- Sold
Listed by: angelia hunter
Office: atlanta communities
MLS#:10563361
Source:METROMLS
Sorry, we are unable to map this address
Price summary
- Price:$255,000
About this home
Newly Remolded HOME with New HVAC System, Carpet, Kitchen Flooring, Interior and Exterior Paint for $270k - WHAT? Come home to this Mountain-getaway Cabin or Full-time living in the North Georgia Mountains. No HOA so make it your own Retreat. All roads leading to this property is paved except the 100' driveway. This gem offers a Rocking Chair Porch, Rustic kitchen, High beam wood ceilings, Hardwood floors, Wood walls and doors. Lots of natural light. The two separate flexible loft areas are being used for a bedroom and storage that could easily be transformed to another bedroom and/or office. Other Features: Laundry room and Master on Main. NEW: Carpet, HVAC system, Kitchen flooring, Interior and Exterior paint. 1.67 Acres of ample space of Nature, Outdoor entertainment and Parking: Bring your Farm Animals, Pets, Chickens, RV, Work Truck, ATV, and other toys. If you're ready for your next chapter as Nature lovers and Comfort seekers, then don't hesitate to purchase and hold the keys to this one!
Contact an agent
Home facts
- Year built:1988
- Listing ID #:10563361
- Updated:January 04, 2026 at 07:21 AM
Rooms and interior
- Bedrooms:3
- Total bathrooms:2
- Full bathrooms:1
- Half bathrooms:1
Heating and cooling
- Cooling:Central Air
- Heating:Central
Structure and exterior
- Roof:Metal
- Year built:1988
Schools
- High school:North Murray
- Middle school:Bagley
- Elementary school:WoodLawn
Utilities
- Water:Public, Water Available
- Sewer:Septic Tank
Finances and disclosures
- Price:$255,000
- Tax amount:$736 (2024)
New listings near 1594 Goswick Road
- New
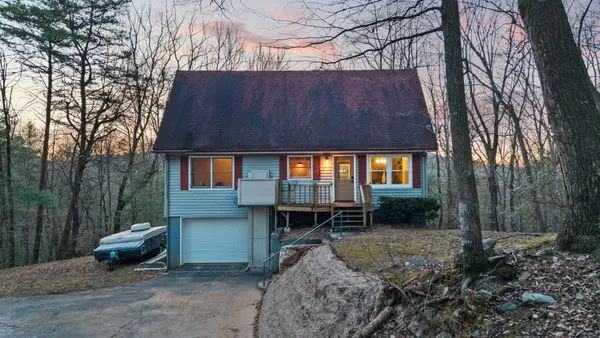 $274,000Active4 beds 2 baths1,776 sq. ft.
$274,000Active4 beds 2 baths1,776 sq. ft.273 Apache Trail, Chatsworth, GA 30705
MLS# 3071792Listed by: KELLER WILLIAMS CLEVELAND - New
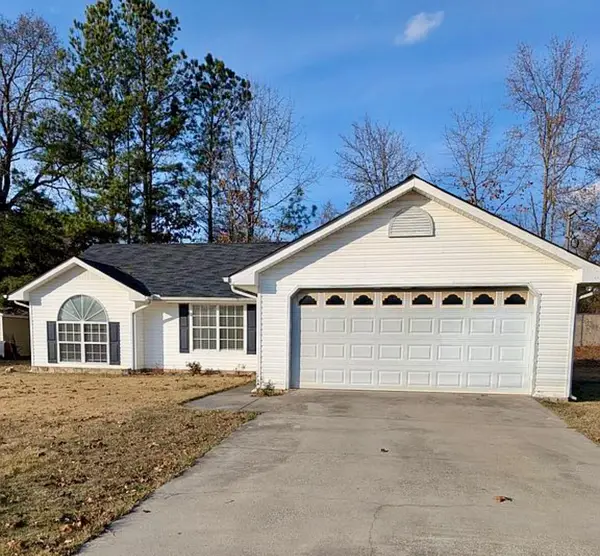 $255,000Active3 beds 2 baths1,814 sq. ft.
$255,000Active3 beds 2 baths1,814 sq. ft.469 Diamond Way, Chatsworth, GA 30705
MLS# 3071711Listed by: EXP REALTY LLC - New
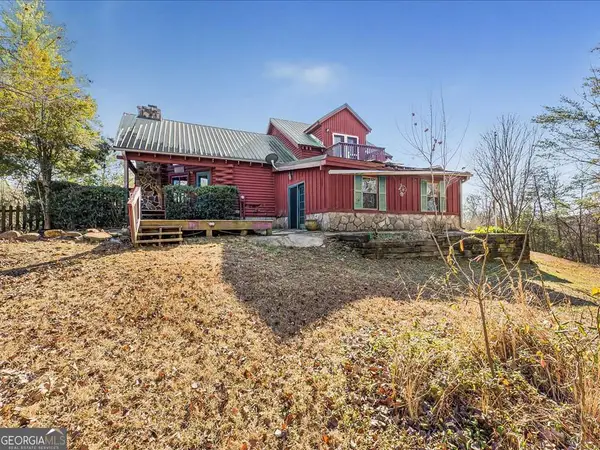 $425,000Active4 beds 3 baths
$425,000Active4 beds 3 baths345 Sugar Hollow Road, Chatsworth, GA 30705
MLS# 10663050Listed by: Best Life Realty - New
 $950,000Active4 beds 3 baths2,966 sq. ft.
$950,000Active4 beds 3 baths2,966 sq. ft.576 Apache Trail, Chatsworth, GA 30705
MLS# 7696777Listed by: PEACH REALTY, INC. - New
 $410,000Active4 beds 2 baths1,983 sq. ft.
$410,000Active4 beds 2 baths1,983 sq. ft.50 Shawnee Trail, Chatsworth, GA 30705
MLS# 7696324Listed by: PEACH REALTY, INC. 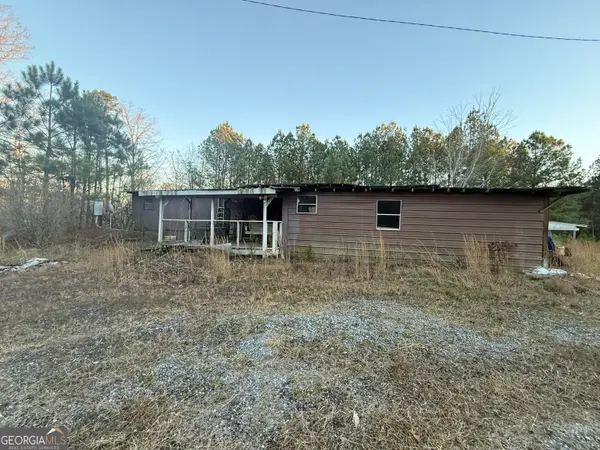 $45,000Active3 beds 2 baths720 sq. ft.
$45,000Active3 beds 2 baths720 sq. ft.300 Acorn Drive, Chatsworth, GA 30705
MLS# 10660660Listed by: Beycome Brokerage Realty LLC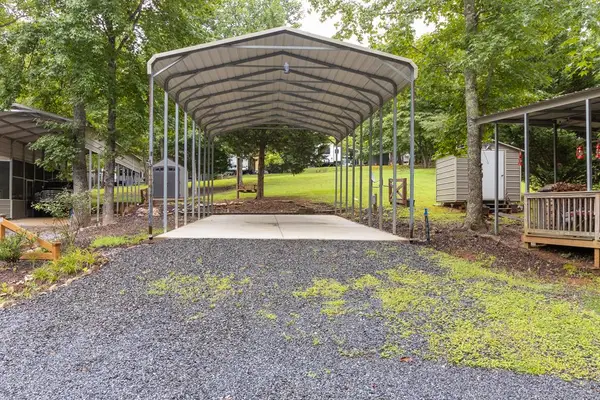 $64,000Active0 Acres
$64,000Active0 Acres355 #127 Peaceful Loop, Chatsworth, GA 30705
MLS# 417985Listed by: SELLING NORTH GEORGIA REALTY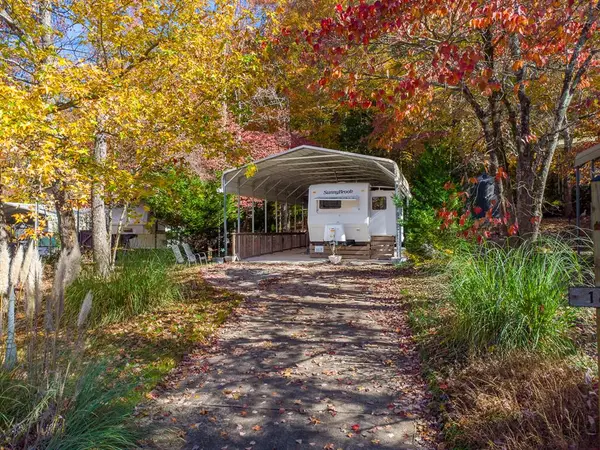 $80,000Active0.06 Acres
$80,000Active0.06 Acres66 #186 Peaceful Loop, Chatsworth, GA 30705
MLS# 420216Listed by: SELLING NORTH GEORGIA REALTY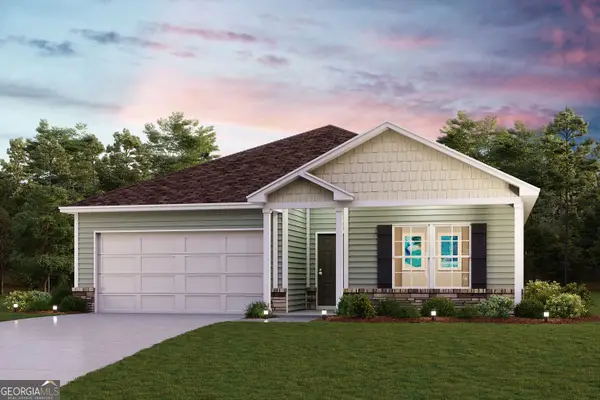 $281,990Active4 beds 2 baths1,773 sq. ft.
$281,990Active4 beds 2 baths1,773 sq. ft.91 Denise Drive, Chatsworth, GA 30705
MLS# 10660165Listed by: WJH LLC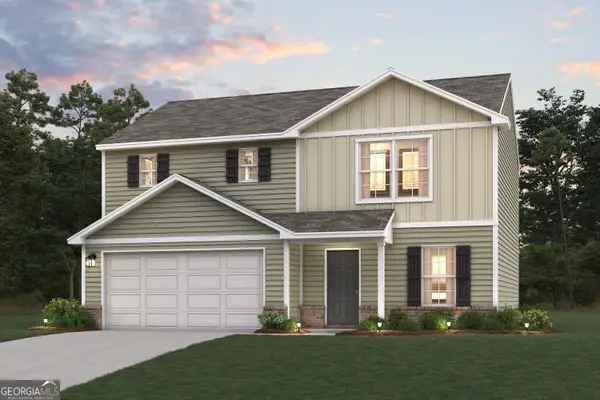 $281,990Active4 beds 3 baths1,774 sq. ft.
$281,990Active4 beds 3 baths1,774 sq. ft.79 Denise Drive, Chatsworth, GA 30705
MLS# 10660172Listed by: WJH LLC
