10548 Serenbe Lane, Chattahoochee Hills, GA 30268
Local realty services provided by:ERA Kings Bay Realty
10548 Serenbe Lane,Chattahoochee Hills, GA 30268
$1,399,000
- 3 Beds
- 3 Baths
- - sq. ft.
- Single family
- Active
Listed by: garnie nygren
Office: serenbe real estate llc
MLS#:10567507
Source:METROMLS
Price summary
- Price:$1,399,000
- Monthly HOA dues:$141.5
About this home
Nestled in the Grange Hamlet of Serenbe, this 3-bedroom, 3-bathroom custom home offers thoughtful light-filled design and sustainability in perfect harmony. Each floor features a bedroom with a full bathroom, while the expansive primary suite occupies the entire upper level, complete with a large sitting area for relaxation. The main level boasts a newly renovated kitchen with a panelled sub-zero refrigerator, open-concept living and dining area, extending onto a back porch-perfect for entertaining or enjoying the soothing sounds of nature.This home's minimalist + modern aesthetic is complemented by lush, intentional gardens, and it proudly holds a Platinum Earthcraft certification, a rare achievement in the Southeast. Sustainability is woven into every detail, with features such as a Kynar 500-painted Galvalume Plus standing-seam metal roof, Anderson 100 series windows, an Intus front door, and solar-ready design with optimal orientation. Interior walls are finished with CertainTeed AirRenew drywall to eliminate VOCs, whole-house water and air filtration systems ensure fresh, clean water and air throughout.Additional highlights include sleek steel cable railings, Stang Lund Hickory flooring, Viatera Quartz countertops, custom cabinetry, California closets, Ipe decking, Grohe fixtures, and a central vacuum system. This home offers the ideal blend of modern elegance, sustainability, and serenity in one of Serenbe's most sought-after communities.This unique home sits quietly in the Grange Hamlet of Serenbe, offering you access to over 20 miles of soft surfaced nature trails and wellness amenities that are a short distance away including Serenbe Farms, where you can collect fresh vegetables. Perfection for anyone seeking an oasis amongst the trees.
Contact an agent
Home facts
- Year built:2014
- Listing ID #:10567507
- Updated:February 13, 2026 at 11:43 AM
Rooms and interior
- Bedrooms:3
- Total bathrooms:3
- Full bathrooms:3
Heating and cooling
- Cooling:Central Air
- Heating:Central
Structure and exterior
- Roof:Metal
- Year built:2014
- Lot area:0.15 Acres
Schools
- High school:Creekside
- Middle school:Bear Creek
- Elementary school:Palmetto
Utilities
- Water:Public, Water Available
- Sewer:Septic Tank, Sewer Available
Finances and disclosures
- Price:$1,399,000
- Tax amount:$6,147 (2024)
New listings near 10548 Serenbe Lane
- New
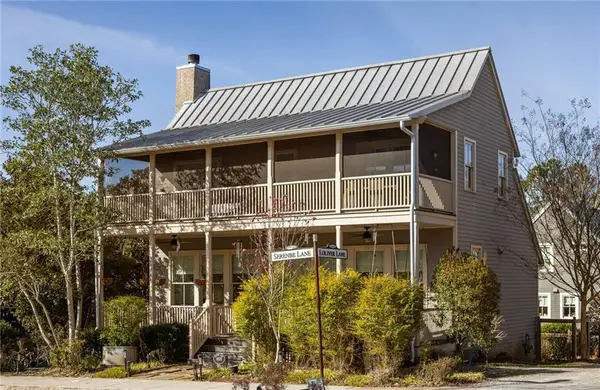 $810,000Active2 beds 3 baths1,404 sq. ft.
$810,000Active2 beds 3 baths1,404 sq. ft.10528 Serenbe Lane, Chattahoochee Hills, GA 30268
MLS# 7718047Listed by: SERENBE REAL ESTATE, LLC. - New
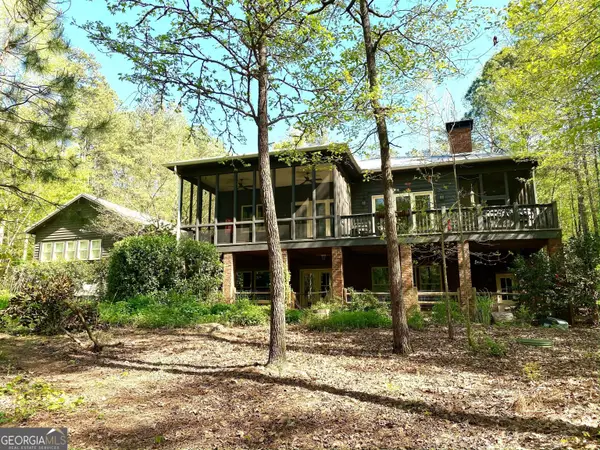 $1,800,000Active5 beds 5 baths4,752 sq. ft.
$1,800,000Active5 beds 5 baths4,752 sq. ft.500 Augusta Lane, Chattahoochee Hills, GA 30268
MLS# 10687996Listed by: Lindsey's Inc., Realtors - New
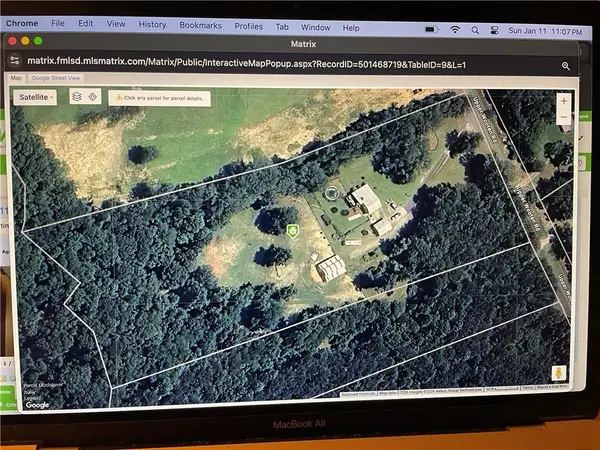 $395,000Active3 beds 2 baths1,224 sq. ft.
$395,000Active3 beds 2 baths1,224 sq. ft.11820 Upper Wooten Road, Palmetto, GA 30268
MLS# 7716182Listed by: ANNE TAMM, LLC. - New
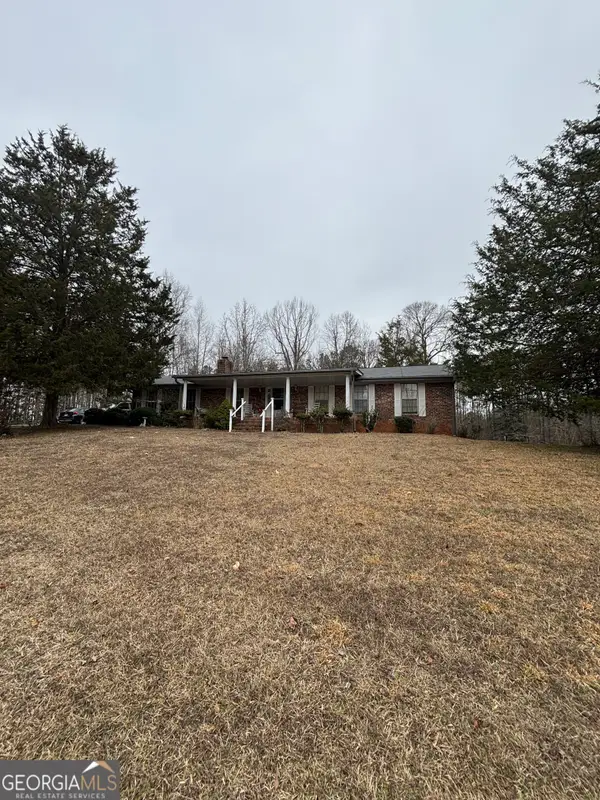 $350,000Active3 beds 2 baths1,409 sq. ft.
$350,000Active3 beds 2 baths1,409 sq. ft.10225 Rivertown Road, Fairburn, GA 30213
MLS# 10687172Listed by: RE/MAX Results - New
 $1,075,000Active3 beds 4 baths2,232 sq. ft.
$1,075,000Active3 beds 4 baths2,232 sq. ft.11292 Serenbe Lane, Chattahoochee Hills, GA 30268
MLS# 10685749Listed by: Serenbe Real Estate LLC - New
 $394,995Active5 beds 3 baths2,787 sq. ft.
$394,995Active5 beds 3 baths2,787 sq. ft.508 Palmetto Oaks Trail, Palmetto, GA 30268
MLS# 10683984Listed by: TOP Brokerage  $625,000Active-- beds -- baths
$625,000Active-- beds -- baths0 Hearn Road, Palmetto, GA 30268
MLS# 10679479Listed by: Atlanta Fine Homes Sotheby's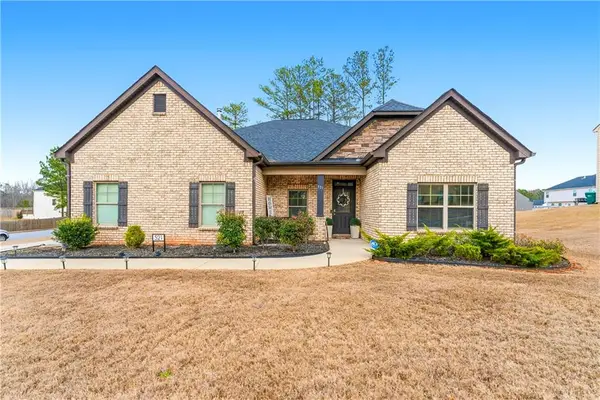 $405,000Active4 beds 3 baths2,405 sq. ft.
$405,000Active4 beds 3 baths2,405 sq. ft.521 Palmetto Oaks Trail, Palmetto, GA 30268
MLS# 7711369Listed by: HOMESMART $262,000Active3 beds 3 baths1,802 sq. ft.
$262,000Active3 beds 3 baths1,802 sq. ft.7495 Phillips Road, Chattahoochee Hills, GA 30268
MLS# 7711775Listed by: ENGEL & VOLKERS ATLANTA $1,285,000Active4 beds 4 baths3,175 sq. ft.
$1,285,000Active4 beds 4 baths3,175 sq. ft.1138 Mado Loop, Chattahoochee Hills, GA 30268
MLS# 7710743Listed by: SERENBE REAL ESTATE, LLC.

