10671 Serenbe Lane, Chattahoochee Hills, GA 30268
Local realty services provided by:ERA Towne Square Realty, Inc.
10671 Serenbe Lane,Chattahoochee Hills, GA 30268
$1,150,000
- 3 Beds
- 4 Baths
- 2,976 sq. ft.
- Townhouse
- Active
Listed by: stacy sugarman
Office: re/max center
MLS#:10580742
Source:METROMLS
Price summary
- Price:$1,150,000
- Price per sq. ft.:$386.42
- Monthly HOA dues:$115.42
About this home
$150,000 PRICE IMPROVEMENT - MOTIVATED SELLER | INCOME-PRODUCING | FULLY FURNISHED Why pay for perfection when it can pay for itself? Welcome to one of Georgia's hidden gems-a fully furnished, income-producing townhome in Serenbe, currently operating as a 4.9-star Airbnb with proven cash flow. Whether you're seeking a dream primary residence, a summer escape, or a turnkey short-term rental, this property offers the rare opportunity to own a home that works for you year-round. Located in the heart of Grange Hamlet, just steps from the stables and General Store, this elegant townhome is surrounded by top-rated Montessori schools, an equestrian lifestyle, and neighbors that include Hollywood creatives and tech leaders drawn to Serenbe's unmatched blend of luxury, sustainability, and community. Inside, timeless hardwood floors span both levels, complemented by soaring ceilings and a dramatic cascading staircase. The gourmet kitchen is designed for both entertaining and everyday living, featuring stainless-steel appliances, solid-surface countertops, and a generous island perfect for gathering. Freshly painted inside and out, the home feels light, refined, and move-in ready. Each bedroom includes a private en-suite bath, offering comfort and privacy for owners and guests alike. The primary suite is a true retreat with spa-inspired finishes, a seamless oversized shower, double vanity, and elevated design details throughout. Step outside to a charming, fenced courtyard with peaceful views of the stables and horses, a signature Serenbe experience. With dining, shopping, trails, and wellness amenities just outside your door, this location is second to none. Name your price - the seller is ready to make a deal. Recently reduced by $150,000, this is a rare chance to secure a turnkey, cash-flowing luxury property in one of the most sought-after communities in the Southeast. Buy your dream home. Buy your vacation escape. Or let it pay for itself the rest of the year. Schedule your private showing today.
Contact an agent
Home facts
- Year built:2008
- Listing ID #:10580742
- Updated:February 13, 2026 at 11:54 AM
Rooms and interior
- Bedrooms:3
- Total bathrooms:4
- Full bathrooms:3
- Half bathrooms:1
- Living area:2,976 sq. ft.
Heating and cooling
- Cooling:Ceiling Fan(s), Central Air
- Heating:Natural Gas
Structure and exterior
- Year built:2008
- Building area:2,976 sq. ft.
- Lot area:0.08 Acres
Schools
- High school:Creekside
- Middle school:Bear Creek
- Elementary school:Palmetto
Utilities
- Water:Public
- Sewer:Septic Tank
Finances and disclosures
- Price:$1,150,000
- Price per sq. ft.:$386.42
- Tax amount:$13,429 (2024)
New listings near 10671 Serenbe Lane
- New
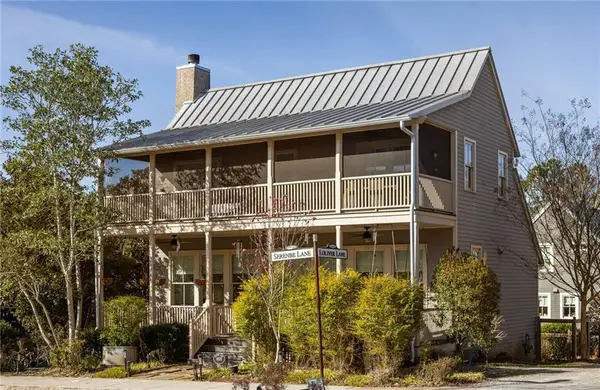 $810,000Active2 beds 3 baths1,404 sq. ft.
$810,000Active2 beds 3 baths1,404 sq. ft.10528 Serenbe Lane, Chattahoochee Hills, GA 30268
MLS# 7718047Listed by: SERENBE REAL ESTATE, LLC. - New
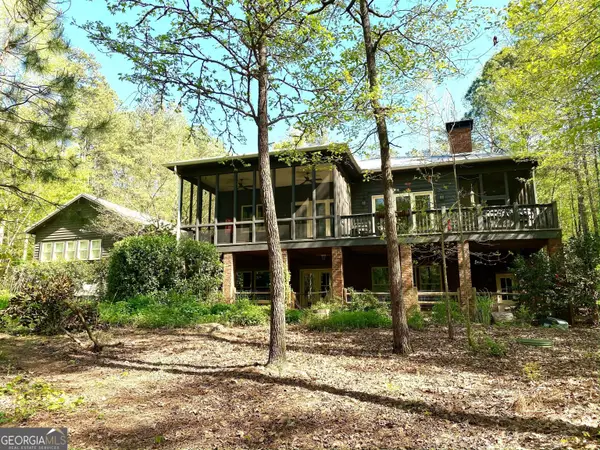 $1,800,000Active5 beds 5 baths4,752 sq. ft.
$1,800,000Active5 beds 5 baths4,752 sq. ft.500 Augusta Lane, Chattahoochee Hills, GA 30268
MLS# 10687996Listed by: Lindsey's Inc., Realtors - New
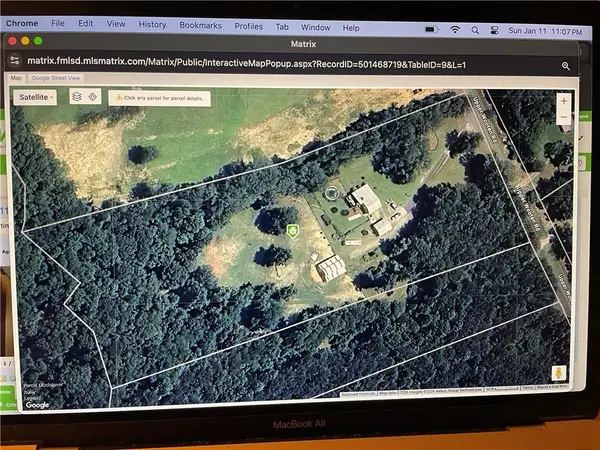 $395,000Active3 beds 2 baths1,224 sq. ft.
$395,000Active3 beds 2 baths1,224 sq. ft.11820 Upper Wooten Road, Palmetto, GA 30268
MLS# 7716182Listed by: ANNE TAMM, LLC. - New
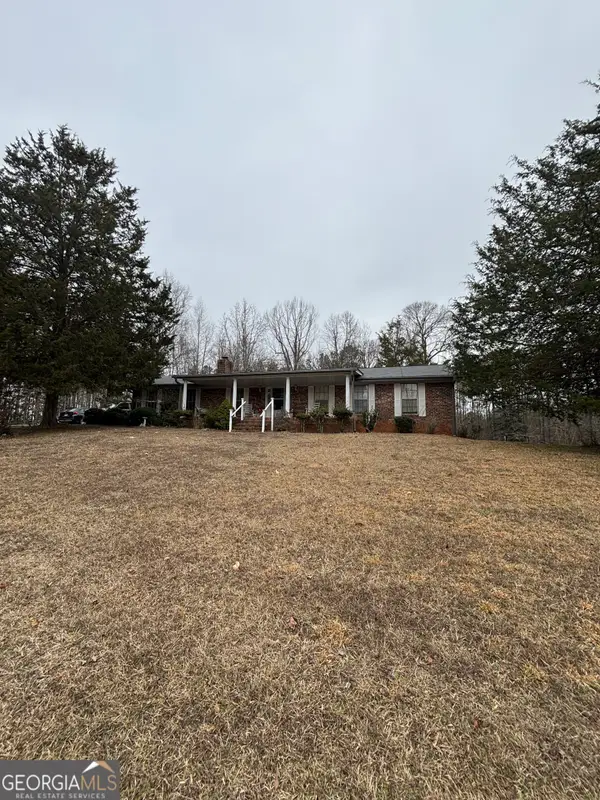 $350,000Active3 beds 2 baths1,409 sq. ft.
$350,000Active3 beds 2 baths1,409 sq. ft.10225 Rivertown Road, Fairburn, GA 30213
MLS# 10687172Listed by: RE/MAX Results - New
 $1,075,000Active3 beds 4 baths2,232 sq. ft.
$1,075,000Active3 beds 4 baths2,232 sq. ft.11292 Serenbe Lane, Chattahoochee Hills, GA 30268
MLS# 10685749Listed by: Serenbe Real Estate LLC - New
 $394,995Active5 beds 3 baths2,787 sq. ft.
$394,995Active5 beds 3 baths2,787 sq. ft.508 Palmetto Oaks Trail, Palmetto, GA 30268
MLS# 10683984Listed by: TOP Brokerage  $625,000Active-- beds -- baths
$625,000Active-- beds -- baths0 Hearn Road, Palmetto, GA 30268
MLS# 10679479Listed by: Atlanta Fine Homes Sotheby's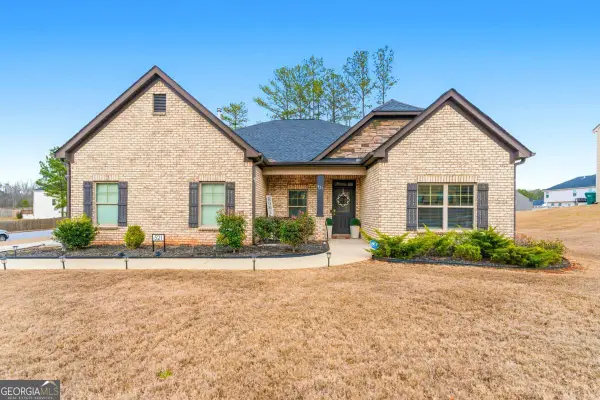 $405,000Active4 beds 3 baths2,405 sq. ft.
$405,000Active4 beds 3 baths2,405 sq. ft.521 Palmetto Oaks Trail, Palmetto, GA 30268
MLS# 10682028Listed by: PalmerHouse Properties $262,000Active3 beds 3 baths1,802 sq. ft.
$262,000Active3 beds 3 baths1,802 sq. ft.7495 Phillips Road, Chattahoochee Hills, GA 30268
MLS# 10681796Listed by: Engel & Völkers Atlanta $1,285,000Active4 beds 4 baths3,175 sq. ft.
$1,285,000Active4 beds 4 baths3,175 sq. ft.1138 Mado Loop, Chattahoochee Hills, GA 30268
MLS# 7710743Listed by: SERENBE REAL ESTATE, LLC.

