11189 Serenbe Lane, Chattahoochee Hills, GA 30268
Local realty services provided by:ERA Hirsch Real Estate Team
11189 Serenbe Lane,Chattahoochee Hills, GA 30268
$734,000
- 2 Beds
- 3 Baths
- 1,734 sq. ft.
- Single family
- Active
Listed by: garnie nygren
Office: serenbe real estate llc
MLS#:10505416
Source:METROMLS
Price summary
- Price:$734,000
- Price per sq. ft.:$423.3
- Monthly HOA dues:$119.75
About this home
Experience modern living in the heart of Mado with this thoughtfully designed townhome featuring an open-concept floor plan that seamlessly connects the living and dining areas to a gourmet eat-in kitchen, perfect for entertaining. The spacious primary suite is conveniently located on the main level, with direct access to a private, fenced-in courtyard ideal for outdoor dining and gatherings. Upstairs, you'll find a guest bedroom and a versatile loft space that's perfect for a second living area or a work-from-home office, complete with a balcony overlooking charming Serenbe Lane. The loft also offers the option to be enclosed, creating a potential third bedroom for added flexibility. This home is a short distance from every Serenbe wellness amenity including direct access to over 20 miles of soft surfaced nature trails.
Contact an agent
Home facts
- Year built:2018
- Listing ID #:10505416
- Updated:February 13, 2026 at 11:43 AM
Rooms and interior
- Bedrooms:2
- Total bathrooms:3
- Full bathrooms:2
- Half bathrooms:1
- Living area:1,734 sq. ft.
Heating and cooling
- Cooling:Central Air
- Heating:Central
Structure and exterior
- Roof:Wood
- Year built:2018
- Building area:1,734 sq. ft.
- Lot area:0.04 Acres
Schools
- High school:Creekside
- Middle school:Bear Creek
- Elementary school:Palmetto
Utilities
- Water:Public, Water Available
- Sewer:Septic Tank, Sewer Available
Finances and disclosures
- Price:$734,000
- Price per sq. ft.:$423.3
- Tax amount:$9,459 (2024)
New listings near 11189 Serenbe Lane
- New
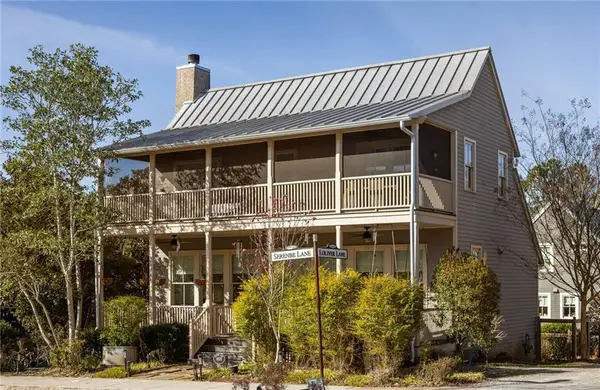 $810,000Active2 beds 3 baths1,404 sq. ft.
$810,000Active2 beds 3 baths1,404 sq. ft.10528 Serenbe Lane, Chattahoochee Hills, GA 30268
MLS# 7718047Listed by: SERENBE REAL ESTATE, LLC. - New
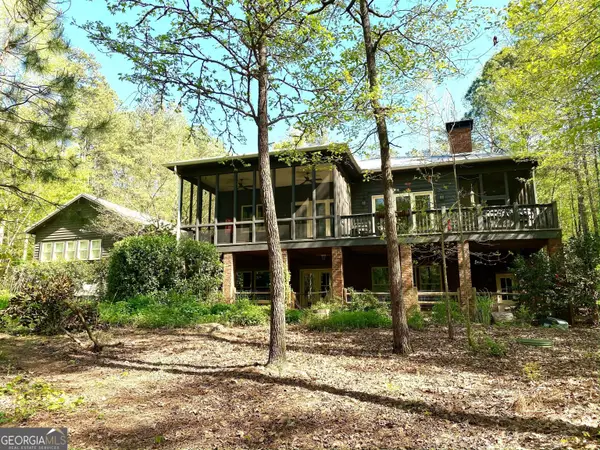 $1,800,000Active5 beds 5 baths4,752 sq. ft.
$1,800,000Active5 beds 5 baths4,752 sq. ft.500 Augusta Lane, Chattahoochee Hills, GA 30268
MLS# 10687996Listed by: Lindsey's Inc., Realtors - New
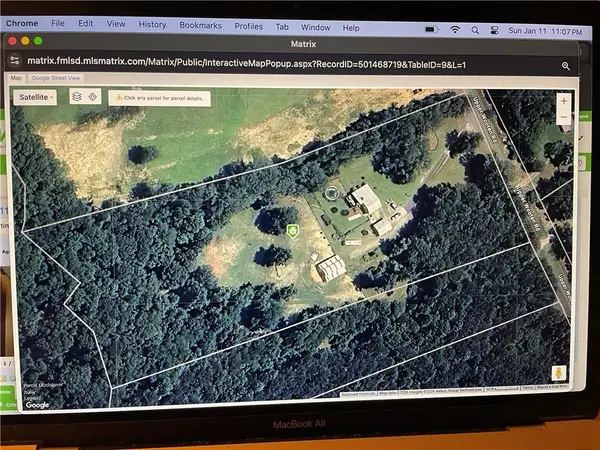 $395,000Active3 beds 2 baths1,224 sq. ft.
$395,000Active3 beds 2 baths1,224 sq. ft.11820 Upper Wooten Road, Palmetto, GA 30268
MLS# 7716182Listed by: ANNE TAMM, LLC. - New
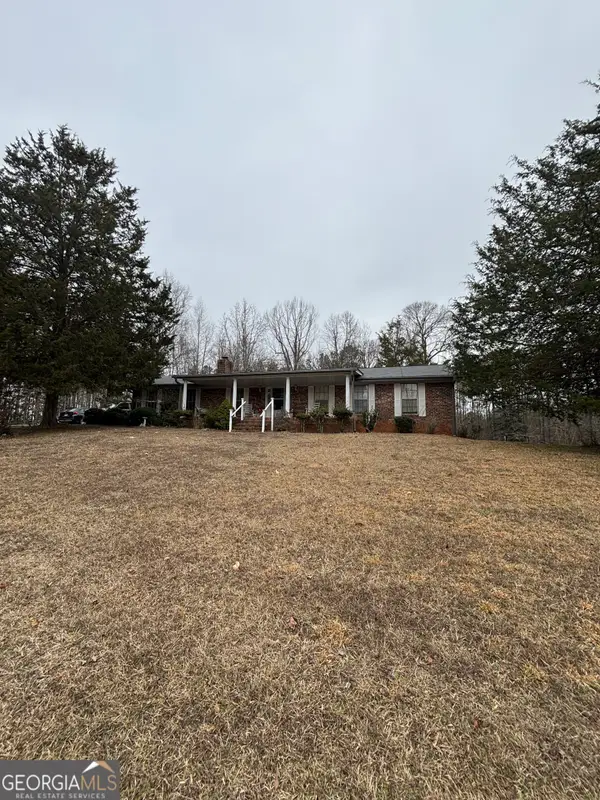 $350,000Active3 beds 2 baths1,409 sq. ft.
$350,000Active3 beds 2 baths1,409 sq. ft.10225 Rivertown Road, Fairburn, GA 30213
MLS# 10687172Listed by: RE/MAX Results - New
 $1,075,000Active3 beds 4 baths2,232 sq. ft.
$1,075,000Active3 beds 4 baths2,232 sq. ft.11292 Serenbe Lane, Chattahoochee Hills, GA 30268
MLS# 10685749Listed by: Serenbe Real Estate LLC - New
 $394,995Active5 beds 3 baths2,787 sq. ft.
$394,995Active5 beds 3 baths2,787 sq. ft.508 Palmetto Oaks Trail, Palmetto, GA 30268
MLS# 10683984Listed by: TOP Brokerage  $625,000Active-- beds -- baths
$625,000Active-- beds -- baths0 Hearn Road, Palmetto, GA 30268
MLS# 10679479Listed by: Atlanta Fine Homes Sotheby's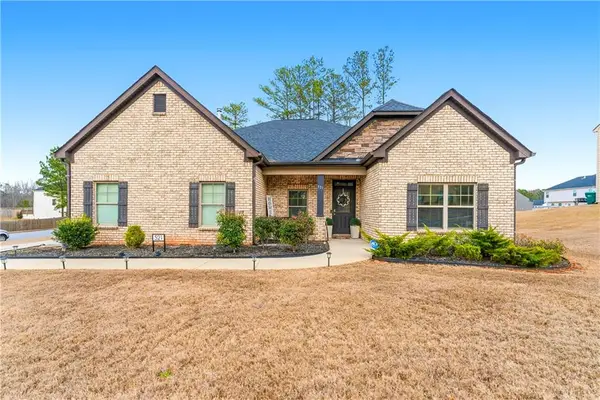 $405,000Active4 beds 3 baths2,405 sq. ft.
$405,000Active4 beds 3 baths2,405 sq. ft.521 Palmetto Oaks Trail, Palmetto, GA 30268
MLS# 7711369Listed by: HOMESMART $262,000Active3 beds 3 baths1,802 sq. ft.
$262,000Active3 beds 3 baths1,802 sq. ft.7495 Phillips Road, Chattahoochee Hills, GA 30268
MLS# 7711775Listed by: ENGEL & VOLKERS ATLANTA $1,285,000Active4 beds 4 baths3,175 sq. ft.
$1,285,000Active4 beds 4 baths3,175 sq. ft.1138 Mado Loop, Chattahoochee Hills, GA 30268
MLS# 7710743Listed by: SERENBE REAL ESTATE, LLC.

