116 Gainey Lane, Chattahoochee Hills, GA 30268
Local realty services provided by:ERA Sunrise Realty
116 Gainey Lane,Chattahoochee Hills, GA 30268
$835,000
- 2 Beds
- 2 Baths
- 1,120 sq. ft.
- Townhouse
- Active
Listed by: garnie nygren
Office: serenbe real estate, llc.
MLS#:7284984
Source:FIRSTMLS
Price summary
- Price:$835,000
- Price per sq. ft.:$745.54
- Monthly HOA dues:$107.75
About this home
Have you been waiting for the perfect Serenbe weekend retreat or do you long for a stunningly appointed full time dwelling on one floor? This gorgeous Swann Ridge jewel box is the perfect place to call home. Surrounded by a fenced lush garden of mature boxwoods and hydrangeas, this stunner includes an outdoor covered porch and fireplace perfect for cozying up with a book or cup of tea. Main living area is vaulted and light filled and provides a beautiful environment for entertaining. A sizable custom slip covered bench defines the dining area which is framed with large windows revealing the beauty of the natural surroundings and a view of the Swann Ridge lantern lined footbridge. The kitchen includes custom floor to ceiling cabinetry, paneled appliances, marble countertops and Buster and Punch pulls throughout. No expense was spared in the primary suite which evokes a calming spa vibe with custom mill work, elevated tile selections and wall covering. The secondary bedroom and full bath offer a perfect guest experience including finishes found in the finest resorts. Beautiful hardwoods, thoughtful archways, custom lighting, and carefully designed storage make this home a perfect choice for living harmoniously in a community which embraces beauty and nature at every turn.
Contact an agent
Home facts
- Year built:2019
- Listing ID #:7284984
- Updated:November 16, 2023 at 09:34 PM
Rooms and interior
- Bedrooms:2
- Total bathrooms:2
- Full bathrooms:2
- Living area:1,120 sq. ft.
Heating and cooling
- Cooling:Central Air
- Heating:Central
Structure and exterior
- Roof:Shingle, Wood
- Year built:2019
- Building area:1,120 sq. ft.
- Lot area:0.09 Acres
Schools
- High school:Creekside
- Middle school:Bear Creek - Fulton
- Elementary school:Palmetto
Utilities
- Water:Public, Water Available
- Sewer:Septic Tank, Sewer Available
Finances and disclosures
- Price:$835,000
- Price per sq. ft.:$745.54
- Tax amount:$7,223 (2022)
New listings near 116 Gainey Lane
- New
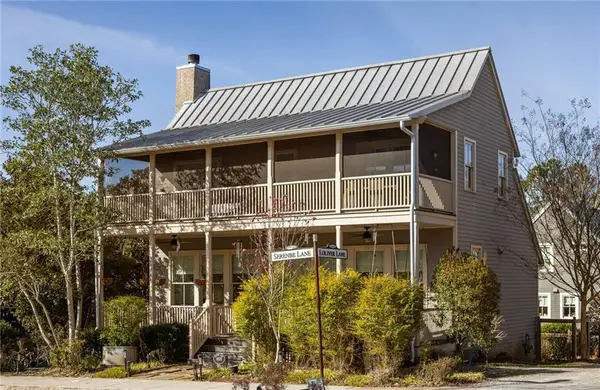 $810,000Active2 beds 3 baths1,404 sq. ft.
$810,000Active2 beds 3 baths1,404 sq. ft.10528 Serenbe Lane, Chattahoochee Hills, GA 30268
MLS# 7718047Listed by: SERENBE REAL ESTATE, LLC. - New
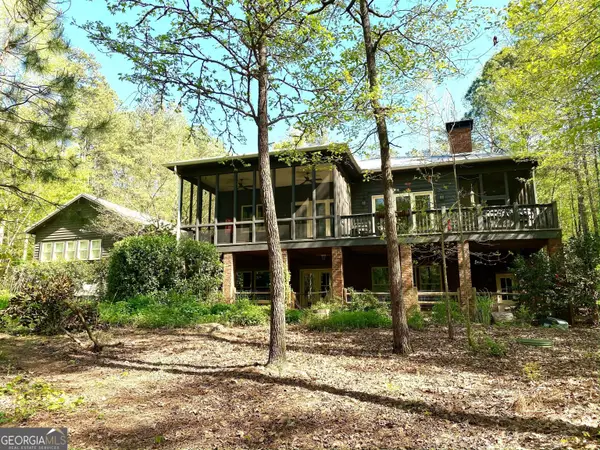 $1,800,000Active5 beds 5 baths4,752 sq. ft.
$1,800,000Active5 beds 5 baths4,752 sq. ft.500 Augusta Lane, Chattahoochee Hills, GA 30268
MLS# 10687996Listed by: Lindsey's Inc., Realtors - New
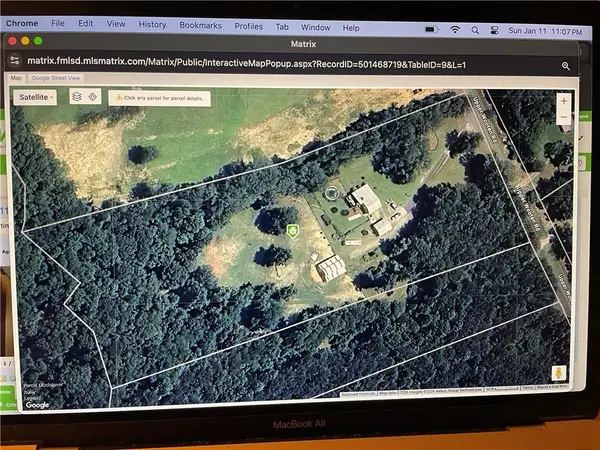 $395,000Active3 beds 2 baths1,224 sq. ft.
$395,000Active3 beds 2 baths1,224 sq. ft.11820 Upper Wooten Road, Palmetto, GA 30268
MLS# 7716182Listed by: ANNE TAMM, LLC. - New
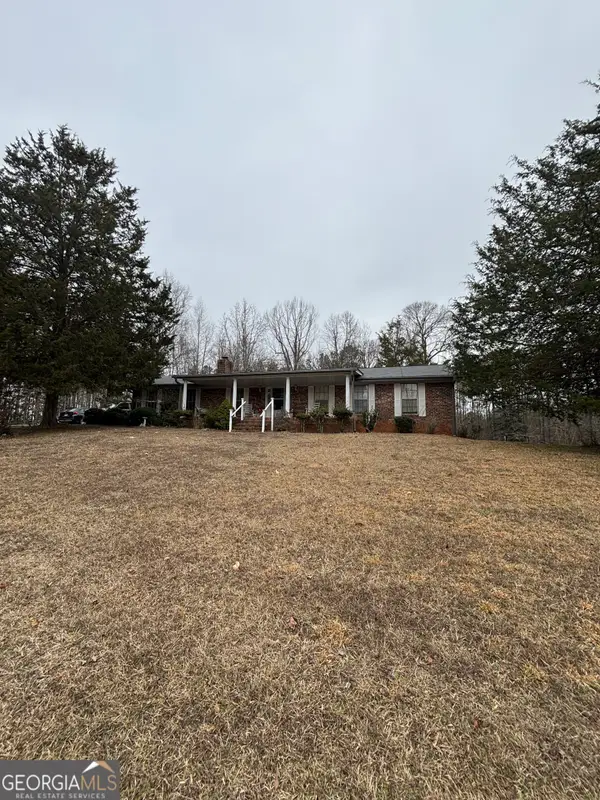 $350,000Active3 beds 2 baths1,409 sq. ft.
$350,000Active3 beds 2 baths1,409 sq. ft.10225 Rivertown Road, Fairburn, GA 30213
MLS# 10687172Listed by: RE/MAX Results - New
 $1,075,000Active3 beds 4 baths2,232 sq. ft.
$1,075,000Active3 beds 4 baths2,232 sq. ft.11292 Serenbe Lane, Chattahoochee Hills, GA 30268
MLS# 10685749Listed by: Serenbe Real Estate LLC - New
 $394,995Active5 beds 3 baths2,787 sq. ft.
$394,995Active5 beds 3 baths2,787 sq. ft.508 Palmetto Oaks Trail, Palmetto, GA 30268
MLS# 10683984Listed by: TOP Brokerage  $625,000Active-- beds -- baths
$625,000Active-- beds -- baths0 Hearn Road, Palmetto, GA 30268
MLS# 10679479Listed by: Atlanta Fine Homes Sotheby's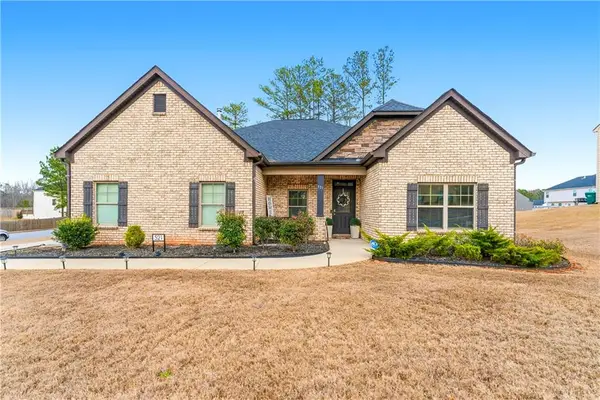 $405,000Active4 beds 3 baths2,405 sq. ft.
$405,000Active4 beds 3 baths2,405 sq. ft.521 Palmetto Oaks Trail, Palmetto, GA 30268
MLS# 7711369Listed by: HOMESMART $262,000Active3 beds 3 baths1,802 sq. ft.
$262,000Active3 beds 3 baths1,802 sq. ft.7495 Phillips Road, Chattahoochee Hills, GA 30268
MLS# 7711775Listed by: ENGEL & VOLKERS ATLANTA $1,285,000Active4 beds 4 baths3,175 sq. ft.
$1,285,000Active4 beds 4 baths3,175 sq. ft.1138 Mado Loop, Chattahoochee Hills, GA 30268
MLS# 7710743Listed by: SERENBE REAL ESTATE, LLC.

