1171 Lupo Loop, Chattahoochee Hills, GA 30268
Local realty services provided by:ERA Sunrise Realty
1171 Lupo Loop,Chattahoochee Hills, GA 30268
$2,495,000
- 5 Beds
- 5 Baths
- 4,402 sq. ft.
- Single family
- Active
Listed by: garnie nygren
Office: serenbe real estate llc
MLS#:10480215
Source:METROMLS
Price summary
- Price:$2,495,000
- Price per sq. ft.:$566.79
- Monthly HOA dues:$163.33
About this home
Welcome to 1171 Lupo, a stunning new construction luxury home in the beautiful Serenbe community, built by Vincent Longo Custom Builders. This transitional-style residence is ready for you to move in and offers the perfect blend of luxury and nature. Situated high atop Lupo Loop, one of the highest points in Serenbe, this home provides remarkable treetop views. A welcoming stone wall leads you to the front porch, featuring a prominent steel and glass pivot entry door and a private garden with a trellis, ideal for relaxation. As you enter, you'll appreciate the expansive main room with soaring 22-foot ceilings, highlighted by an oversized wood-burning fireplace complete with a hand crafted marble mantle and hand-plastered arched chimney chase. The space is filled with natural light from large windows and an accordion Pella-clad door that opens to an oversized front porch, where you can enjoy breathtaking sunsets while relaxing under gas lanterns.The interior features elegant white oak wide plank floors and designer paint selections throughout. The chef's kitchen showcases custom oak cabinetry by Bell Custom Cabinets, elegant marble countertops, and a special French La Cornue oversized range beneath a uniquely designed hood. This gourmet kitchen is well-equipped with a panel-ready appliance package, a spacious island with two full-size sinks, and brass Delta Brizo premium fixtures. For convenience, the home includes a luxury private elevator servicing all levels, a two-car garage at the terrace level, and a full bedroom suite with en-suite bathroom.The entertainment space on this level features a theater room, complete with a full bar, refrigerator, custom cabinetry, microwave, and sink. Don't miss the impressive custom steel and glass door at the wine room with vintage brass-colored wine racks and custom detailing. The primary suite is located on the main level and includes a private sitting porch with a fireplace. Thissuite features two closets with custom cabinetry and a luxurious bath adorned with marble tile, custom cabinetry, and a wet room shower experience with asoaking tub. Upstairs, you'll find a cozy loft area, perfect for a study orlounge, along with three additional bedrooms featuring custom closets and elegantlyfinished bathrooms. The terrace level provides not only a two-car garageequipped with two Tesla chargers but also extra space suitable for a golf cartor hobby area with a overhead door. The home is powered by a GEOTHERMAL HVACsystem and features advanced electrical and media systems.Outdoor living is a highlight of this home, as large sliding doors open to a ground-level rear porch that flows into a serene, wooded backyard. The outdoor space is designed for entertaining with a built-in 36" professional grill, dual wood-burning fireplaces with gas log options, and ample lighting and fans for summer enjoyment. The dream backyard also features an in-ground Gunite pool, luxury synthetic turf, and a black aluminum fence for privacy, providing direct access to a scenic nature trail with no neighboring homes behind. This home is designed for comfort and entertainment, making it a true sanctuary in the heart of nature, with direct access to over 20 miles of scenic nature trails just outside your door.
Contact an agent
Home facts
- Year built:2023
- Listing ID #:10480215
- Updated:February 13, 2026 at 11:43 AM
Rooms and interior
- Bedrooms:5
- Total bathrooms:5
- Full bathrooms:4
- Half bathrooms:1
- Living area:4,402 sq. ft.
Heating and cooling
- Cooling:Central Air
- Heating:Central
Structure and exterior
- Roof:Metal
- Year built:2023
- Building area:4,402 sq. ft.
- Lot area:0.22 Acres
Schools
- High school:Creekside
- Middle school:Bear Creek
- Elementary school:Palmetto
Utilities
- Water:Public, Water Available
- Sewer:Septic Tank, Sewer Available
Finances and disclosures
- Price:$2,495,000
- Price per sq. ft.:$566.79
- Tax amount:$2,746 (2024)
New listings near 1171 Lupo Loop
- New
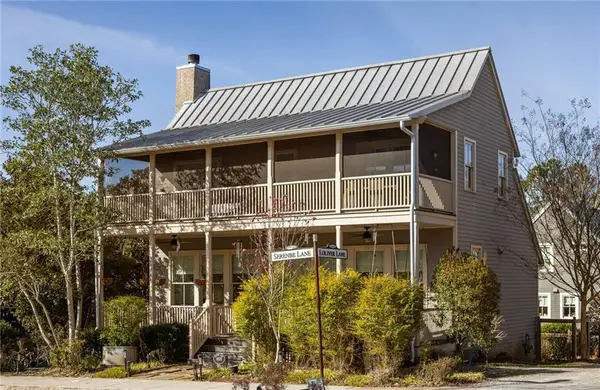 $810,000Active2 beds 3 baths1,404 sq. ft.
$810,000Active2 beds 3 baths1,404 sq. ft.10528 Serenbe Lane, Chattahoochee Hills, GA 30268
MLS# 7718047Listed by: SERENBE REAL ESTATE, LLC. - New
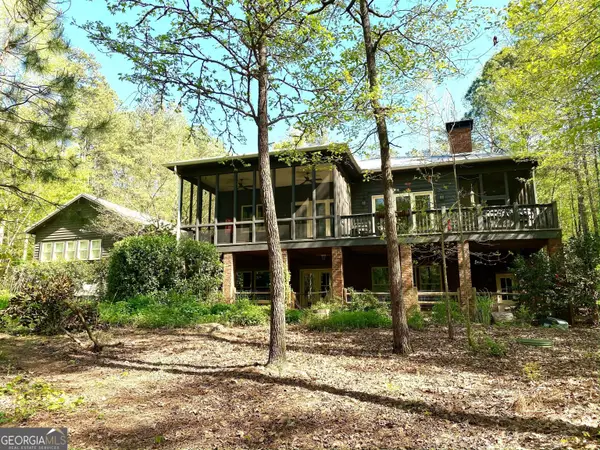 $1,800,000Active5 beds 5 baths4,752 sq. ft.
$1,800,000Active5 beds 5 baths4,752 sq. ft.500 Augusta Lane, Chattahoochee Hills, GA 30268
MLS# 10687996Listed by: Lindsey's Inc., Realtors - New
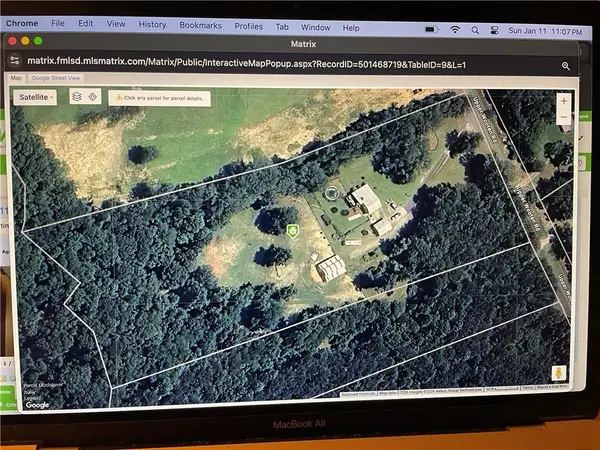 $395,000Active3 beds 2 baths1,224 sq. ft.
$395,000Active3 beds 2 baths1,224 sq. ft.11820 Upper Wooten Road, Palmetto, GA 30268
MLS# 7716182Listed by: ANNE TAMM, LLC. - New
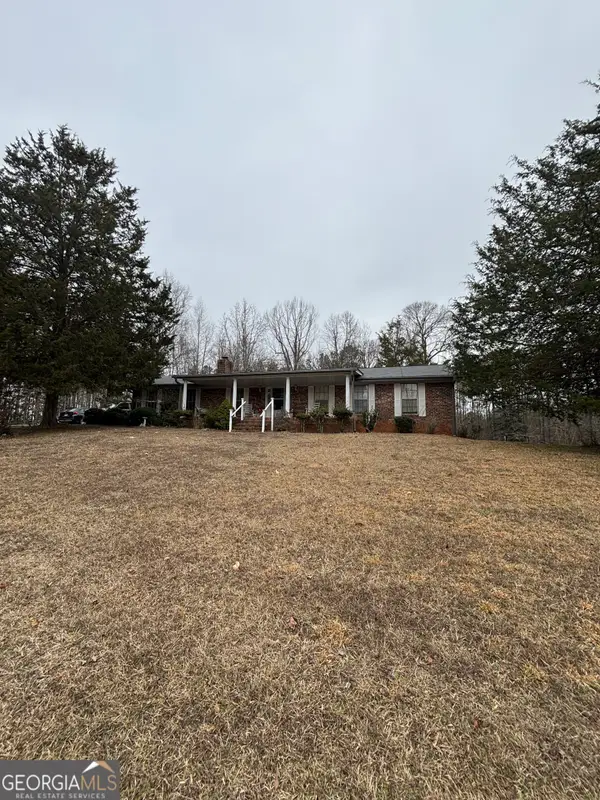 $350,000Active3 beds 2 baths1,409 sq. ft.
$350,000Active3 beds 2 baths1,409 sq. ft.10225 Rivertown Road, Fairburn, GA 30213
MLS# 10687172Listed by: RE/MAX Results - New
 $1,075,000Active3 beds 4 baths2,232 sq. ft.
$1,075,000Active3 beds 4 baths2,232 sq. ft.11292 Serenbe Lane, Chattahoochee Hills, GA 30268
MLS# 10685749Listed by: Serenbe Real Estate LLC - New
 $394,995Active5 beds 3 baths2,787 sq. ft.
$394,995Active5 beds 3 baths2,787 sq. ft.508 Palmetto Oaks Trail, Palmetto, GA 30268
MLS# 10683984Listed by: TOP Brokerage  $625,000Active-- beds -- baths
$625,000Active-- beds -- baths0 Hearn Road, Palmetto, GA 30268
MLS# 10679479Listed by: Atlanta Fine Homes Sotheby's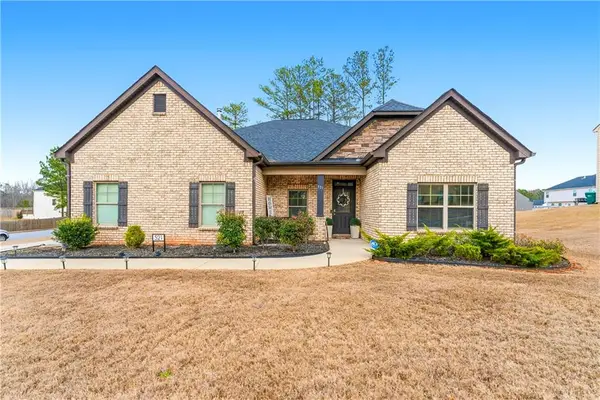 $405,000Active4 beds 3 baths2,405 sq. ft.
$405,000Active4 beds 3 baths2,405 sq. ft.521 Palmetto Oaks Trail, Palmetto, GA 30268
MLS# 7711369Listed by: HOMESMART $262,000Active3 beds 3 baths1,802 sq. ft.
$262,000Active3 beds 3 baths1,802 sq. ft.7495 Phillips Road, Chattahoochee Hills, GA 30268
MLS# 7711775Listed by: ENGEL & VOLKERS ATLANTA $1,285,000Active4 beds 4 baths3,175 sq. ft.
$1,285,000Active4 beds 4 baths3,175 sq. ft.1138 Mado Loop, Chattahoochee Hills, GA 30268
MLS# 7710743Listed by: SERENBE REAL ESTATE, LLC.

