7455 Old Rico Road, Chattahoochee Hills, GA 30268
Local realty services provided by:ERA Sunrise Realty
Listed by: sandra storrar, susanna powell404-310-3558
Office: atlanta fine homes sotheby's international
MLS#:7541674
Source:FIRSTMLS
Price summary
- Price:$5,250,000
- Price per sq. ft.:$744.15
About this home
A rare opportunity to own a truly remarkable estate, this European-inspired country manor is gracefully sited on 52 quiet, rolling acres of pastoral and wooded landscape in Chattahoochee Hills, Georgia, just five minutes from Serenbe. Designed by world-renowned architect Peter Block and masterfully built by Bobby Garrett of Garrett Ingols, this residence is a study in timeless design, craftsmanship, and integration with nature. From every angle, the home feels anchored into its surroundings, with stone terraces, gardens, and panoramic views creating a seamless indoor-outdoor connection. The interior features hand-troweled plaster walls, arched passageways, and a barrel-vaulted great room ceiling illuminated by delicate fiber-optic lighting, evoking an atmosphere of quiet grandeur. French windows flood the space with light, framing views of meadows and forest beyond. The cathedral-style kitchen is a culinary masterpiece, featuring a seven-foot Lacanche French range, a brick cooking fireplace with operable grate, commercial refrigeration, and open shelving that merges beauty and function. A scullery, pantry, and culinary garden extend the kitchen’s utility, while adjacent gathering spaces- each with a wood-burning fireplace or stove- invite warmth and conversation. The owner’s suite on the upper level exudes serenity, with a vaulted ceiling, private sitting area, and spa-inspired bath complete with imported stone sink, oversized shower, and private wardrobe room opening to an intimate terrace perfect for morning coffee. An additional guest suite wrapped wall- to wall in casement windows offering peaceful views in every direction, is a welcoming haven for guests or family. The top floor hosts a media lounge, yoga studio, or artist’s retreat tucked beneath the roofline. This exceptional estate blends Old World artistry with modern sustainability, featuring geothermal heating and cooling, radiant floor heat, solar energy, UV water filtration, and a whole-house generator. A gated entrance, fiber-optic internet, yoga platform, and children’s tree fort complete this private sanctuary. An architectural triumph set amid the rolling hills of Chattahoochee Hills, 7455 Old Rico Road embodies the rare harmony of design, landscape, and lifestyle—offering European refinement just minutes from the community and wellness culture of Serenbe.
Contact an agent
Home facts
- Year built:2016
- Listing ID #:7541674
- Updated:February 10, 2026 at 08:18 AM
Rooms and interior
- Bedrooms:4
- Total bathrooms:6
- Full bathrooms:3
- Half bathrooms:3
- Living area:7,055 sq. ft.
Heating and cooling
- Cooling:Central Air, Heat Pump, Zoned
- Heating:Central, Forced Air, Propane
Structure and exterior
- Roof:Slate
- Year built:2016
- Building area:7,055 sq. ft.
- Lot area:52.2 Acres
Schools
- High school:Creekside
- Middle school:Bear Creek - Fulton
- Elementary school:Palmetto
Utilities
- Water:Water Available, Well
- Sewer:Septic Tank
Finances and disclosures
- Price:$5,250,000
- Price per sq. ft.:$744.15
- Tax amount:$15,960 (2024)
New listings near 7455 Old Rico Road
- New
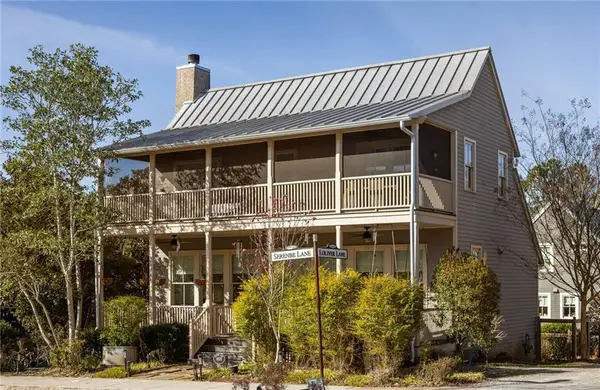 $810,000Active2 beds 3 baths1,404 sq. ft.
$810,000Active2 beds 3 baths1,404 sq. ft.10528 Serenbe Lane, Chattahoochee Hills, GA 30268
MLS# 7718047Listed by: SERENBE REAL ESTATE, LLC. - New
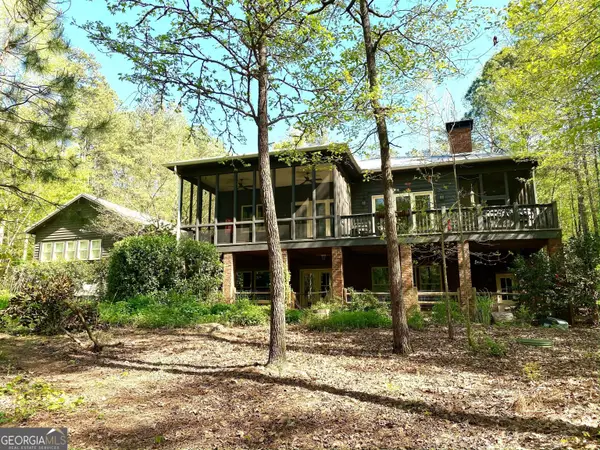 $1,800,000Active5 beds 5 baths4,752 sq. ft.
$1,800,000Active5 beds 5 baths4,752 sq. ft.500 Augusta Lane, Chattahoochee Hills, GA 30268
MLS# 10687996Listed by: Lindsey's Inc., Realtors - New
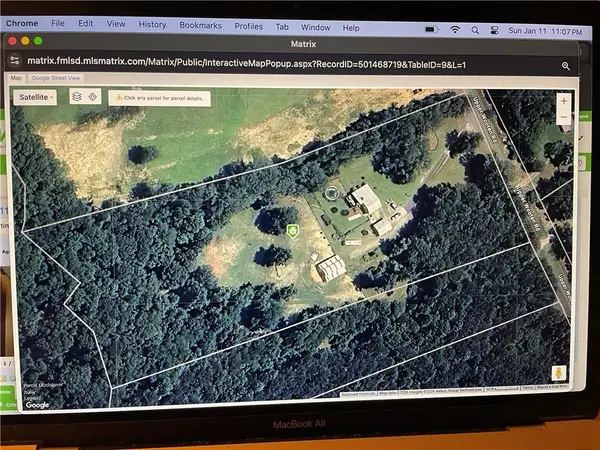 $395,000Active3 beds 2 baths1,224 sq. ft.
$395,000Active3 beds 2 baths1,224 sq. ft.11820 Upper Wooten Road, Palmetto, GA 30268
MLS# 7716182Listed by: ANNE TAMM, LLC. - New
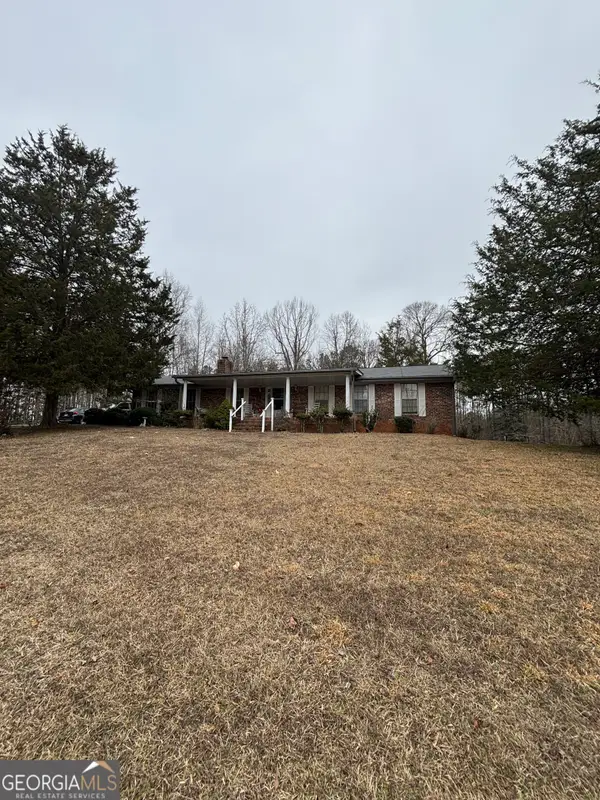 $350,000Active3 beds 2 baths1,409 sq. ft.
$350,000Active3 beds 2 baths1,409 sq. ft.10225 Rivertown Road, Fairburn, GA 30213
MLS# 10687172Listed by: RE/MAX Results - New
 $1,075,000Active3 beds 4 baths2,232 sq. ft.
$1,075,000Active3 beds 4 baths2,232 sq. ft.11292 Serenbe Lane, Chattahoochee Hills, GA 30268
MLS# 10685749Listed by: Serenbe Real Estate LLC - New
 $394,995Active5 beds 3 baths2,787 sq. ft.
$394,995Active5 beds 3 baths2,787 sq. ft.508 Palmetto Oaks Trail, Palmetto, GA 30268
MLS# 10683984Listed by: TOP Brokerage  $625,000Active-- beds -- baths
$625,000Active-- beds -- baths0 Hearn Road, Palmetto, GA 30268
MLS# 10679479Listed by: Atlanta Fine Homes Sotheby's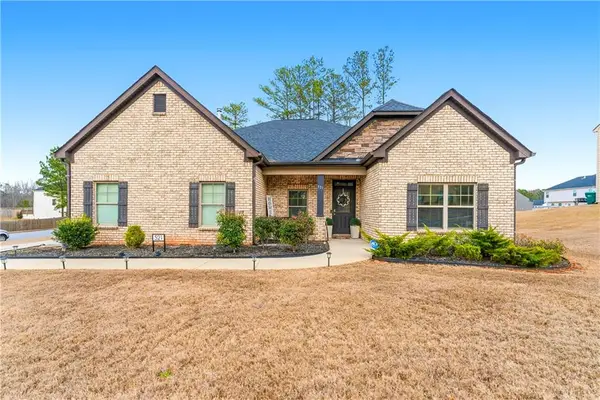 $405,000Active4 beds 3 baths2,405 sq. ft.
$405,000Active4 beds 3 baths2,405 sq. ft.521 Palmetto Oaks Trail, Palmetto, GA 30268
MLS# 7711369Listed by: HOMESMART $262,000Active3 beds 3 baths1,802 sq. ft.
$262,000Active3 beds 3 baths1,802 sq. ft.7495 Phillips Road, Chattahoochee Hills, GA 30268
MLS# 7711775Listed by: ENGEL & VOLKERS ATLANTA $1,285,000Active4 beds 4 baths3,175 sq. ft.
$1,285,000Active4 beds 4 baths3,175 sq. ft.1138 Mado Loop, Chattahoochee Hills, GA 30268
MLS# 7710743Listed by: SERENBE REAL ESTATE, LLC.

