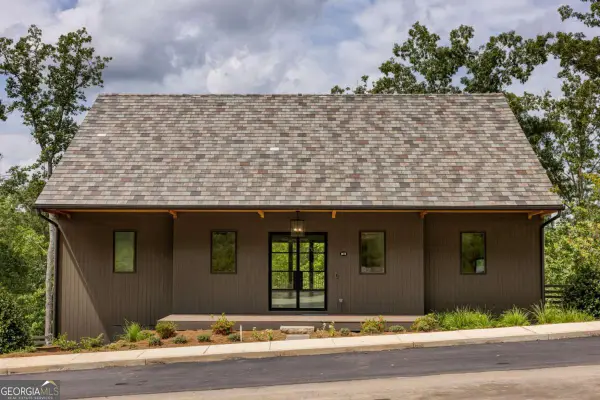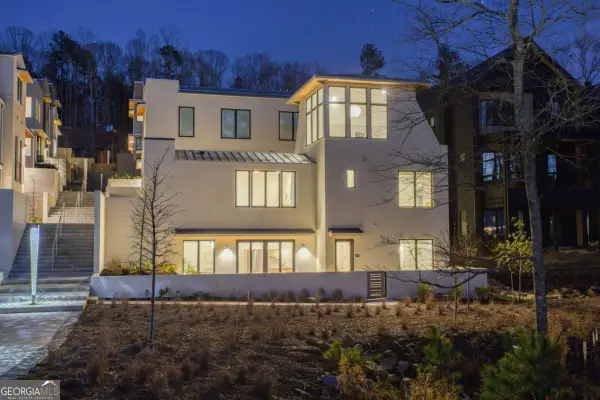9071 Selborne Lane, Chattahoochee Hills, GA 30268
Local realty services provided by:ERA Towne Square Realty, Inc.
9071 Selborne Lane,Chattahoochee Hills, GA 30268
$679,000
- 2 Beds
- 3 Baths
- 2,088 sq. ft.
- Townhouse
- Active
Listed by:garnie nygren
Office:serenbe real estate, llc.
MLS#:7596223
Source:FIRSTMLS
Price summary
- Price:$679,000
- Price per sq. ft.:$325.19
- Monthly HOA dues:$115.42
About this home
Tucked in the heart of the Selborne Hamlet of Serenbe, this charming townhome offers the perfect blend of convenience, natural beauty, and investment potential. Just steps behind the beloved Blue Eyed Daisy Bakeshop, it opens into a quiet back courtyard and backs up to protected wooded views with direct access to over 20 miles of scenic nature trails. Inside, the open-concept main level features a bright and airy living and dining area that flows onto a serene back porch overlooking the trees. Upstairs, the sunlit primary suite boasts large windows and an en suite bath, creating a peaceful retreat. The terrace level offers a versatile space ideal for a guest room, studio, or private office, complete with a full bath and private access to a fenced courtyard framed by lush woods. This layout presents an excellent investment opportunity—perfect for generating dual income through short-term rentals on both the terrace level and upper levels, or for operating a by-appointment-only business or office space below. The expansive back courtyard wall enhances privacy while offering a tranquil outdoor space to unwind, enjoy the sounds of nature, or relax under the trees. A true gem of Serenbe’s first hamlet, Selborne, this townhome is just a short distance from a wealth of wellness amenities, including restaurants, boutiques, spas, and more.
?
$7,500 floor credit included.
Contact an agent
Home facts
- Year built:2005
- Listing ID #:7596223
- Updated:September 29, 2025 at 01:20 PM
Rooms and interior
- Bedrooms:2
- Total bathrooms:3
- Full bathrooms:2
- Half bathrooms:1
- Living area:2,088 sq. ft.
Heating and cooling
- Cooling:Central Air
- Heating:Central
Structure and exterior
- Roof:Metal
- Year built:2005
- Building area:2,088 sq. ft.
- Lot area:0.02 Acres
Schools
- High school:Creekside
- Middle school:Bear Creek - Fulton
- Elementary school:Palmetto
Utilities
- Water:Public, Water Available
- Sewer:Septic Tank, Sewer Available
Finances and disclosures
- Price:$679,000
- Price per sq. ft.:$325.19
- Tax amount:$7,550 (2024)
New listings near 9071 Selborne Lane
- New
 $150,000Active10.7 Acres
$150,000Active10.7 Acres0 Creel Road, Chattahoochee Hills, GA 30213
MLS# 7655808Listed by: GPS PROPERTY MANAGEMENT, LLC. - New
 $675,000Active2 beds 2 baths1,323 sq. ft.
$675,000Active2 beds 2 baths1,323 sq. ft.1015 Loliver Lane, Palmetto, GA 30268
MLS# 7655029Listed by: DORSEY ALSTON REALTORS - New
 $1,339,000Active4 beds 5 baths3,039 sq. ft.
$1,339,000Active4 beds 5 baths3,039 sq. ft.11542 Serenbe Lane, Chattahoochee Hills, GA 30268
MLS# 10597927Listed by: Serenbe Real Estate LLC - New
 $1,549,000Active4 beds 5 baths3,157 sq. ft.
$1,549,000Active4 beds 5 baths3,157 sq. ft.1072 Lupo Loop, Chattahoochee Hills, GA 30268
MLS# 10600603Listed by: Serenbe Real Estate LLC - New
 $1,569,000Active4 beds 5 baths3,157 sq. ft.
$1,569,000Active4 beds 5 baths3,157 sq. ft.1080 Lupo Loop, Chattahoochee Hills, GA 30268
MLS# 10600647Listed by: Serenbe Real Estate LLC - New
 $1,299,000Active4 beds 5 baths3,097 sq. ft.
$1,299,000Active4 beds 5 baths3,097 sq. ft.11548 Serenbe Lane, Chattahoochee Hills, GA 30268
MLS# 10600925Listed by: Serenbe Real Estate LLC - New
 $1,329,000Active4 beds 5 baths3,290 sq. ft.
$1,329,000Active4 beds 5 baths3,290 sq. ft.11554 Serenbe Lane, Chattahoochee Hills, GA 30268
MLS# 10601431Listed by: Serenbe Real Estate LLC - New
 $1,299,000Active4 beds 5 baths3,166 sq. ft.
$1,299,000Active4 beds 5 baths3,166 sq. ft.11560 Serenbe Lane, Chattahoochee Hills, GA 30268
MLS# 10601540Listed by: Serenbe Real Estate LLC - New
 $879,000Active3 beds 3 baths1,750 sq. ft.
$879,000Active3 beds 3 baths1,750 sq. ft.1188 Mado Loop, Chattahoochee Hills, GA 30268
MLS# 10602406Listed by: Serenbe Real Estate LLC - New
 $3,400,000Active130.32 Acres
$3,400,000Active130.32 Acres0 Jones Ferry Road, Chattahoochee Hills, GA 30268
MLS# 10606810Listed by: Avison Young - Atlanta
