541 Mountain View Circle, Cherry Log, GA 30522
Local realty services provided by:ERA Sunrise Realty
541 Mountain View Circle,Cherry Log, GA 30522
$409,000
- 2 Beds
- 2 Baths
- 1,380 sq. ft.
- Single family
- Active
Listed by:jason marsh
Office:coldwell banker high country realty - blue ridge
MLS#:419571
Source:NEG
Price summary
- Price:$409,000
- Price per sq. ft.:$296.38
- Monthly HOA dues:$39.25
About this home
Escape to your own private sanctuary in this charming 2-bedroom, 2-bath log cabin, perfectly perched to capture year-round, long-range mountain views. Whether you're enjoying crisp autumn mornings or warm summer evenings, the multi-tiered, partially covered deck offers an unbeatable outdoor living experience—ideal for entertaining, relaxing, or simply soaking in the beauty of nature. Step inside and be welcomed by vaulted ceilings, an abundance of natural light, and a cozy wood-burning fireplace that anchors the spacious living area. The updated bathrooms bring a modern touch to this rustic retreat, while the dedicated home office provides the perfect space for remote work or creative inspiration. Practicality meets convenience with a pull-through driveway, covered carport, and a whole-home generator, ensuring comfort no matter the season. Whether you're looking for a full-time residence, a vacation getaway, or an investment property, this cabin checks all the boxes. Don't miss this rare opportunity to own a true mountain escape with all the amenities you need and the views you'll never forget.
Contact an agent
Home facts
- Year built:1985
- Listing ID #:419571
- Updated:October 13, 2025 at 10:45 PM
Rooms and interior
- Bedrooms:2
- Total bathrooms:2
- Full bathrooms:2
- Living area:1,380 sq. ft.
Heating and cooling
- Cooling:Electric, Heat Pump
- Heating:Electric, Heat Pump
Structure and exterior
- Roof:Metal
- Year built:1985
- Building area:1,380 sq. ft.
- Lot area:1.19 Acres
Utilities
- Water:Community
- Sewer:Septic Tank
Finances and disclosures
- Price:$409,000
- Price per sq. ft.:$296.38
New listings near 541 Mountain View Circle
- New
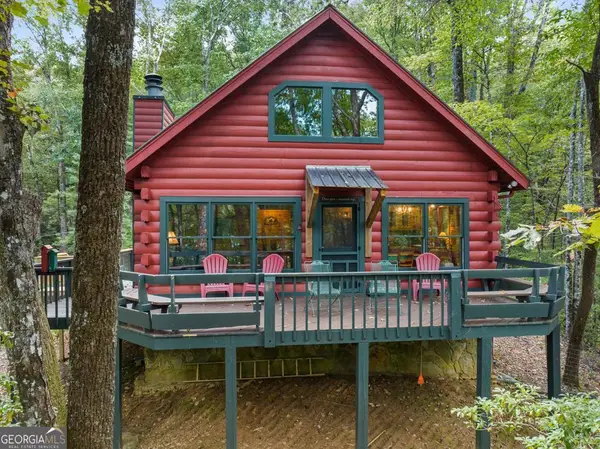 $374,900Active2 beds 1 baths936 sq. ft.
$374,900Active2 beds 1 baths936 sq. ft.390 Butler Creek Road #10, Cherry Log, GA 30522
MLS# 10624170Listed by: Ansley Real Estate Mtn & Lake - New
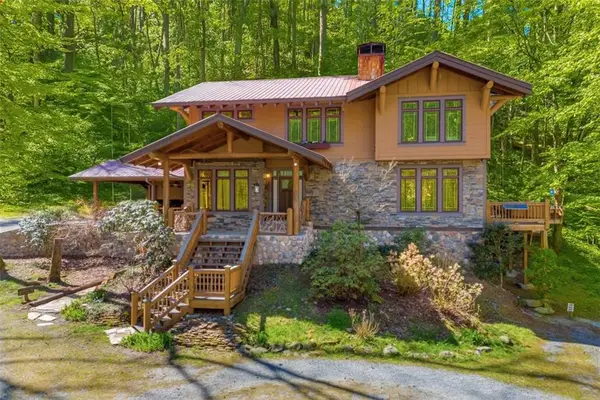 $2,250,000Active4 beds 5 baths4,276 sq. ft.
$2,250,000Active4 beds 5 baths4,276 sq. ft.740 Little Rock Creek Road, Cherry Log, GA 30522
MLS# 7664017Listed by: RE/MAX TOWN AND COUNTRY - New
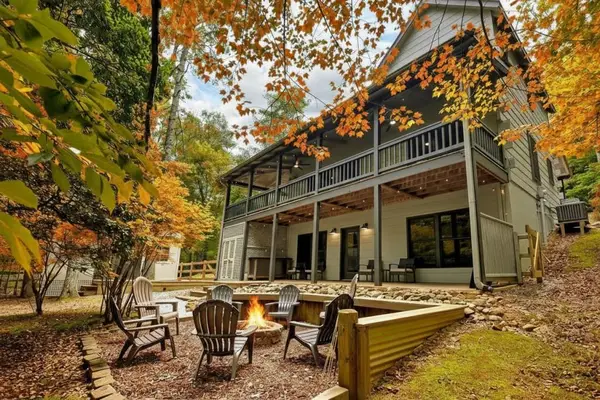 $525,000Active3 beds 3 baths2,080 sq. ft.
$525,000Active3 beds 3 baths2,080 sq. ft.100 Black Oaks Road, Cherry Log, GA 30522
MLS# 7663839Listed by: ATLANTA FINE HOMES SOTHEBY'S INTERNATIONAL - New
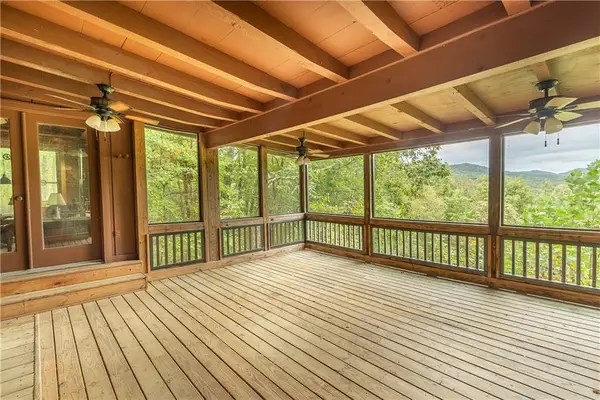 $399,900Active3 beds 3 baths2,490 sq. ft.
$399,900Active3 beds 3 baths2,490 sq. ft.499 Allgood Road, Cherry Log, GA 30522
MLS# 7662760Listed by: PROGRESSIVE REALTY ATLANTA - New
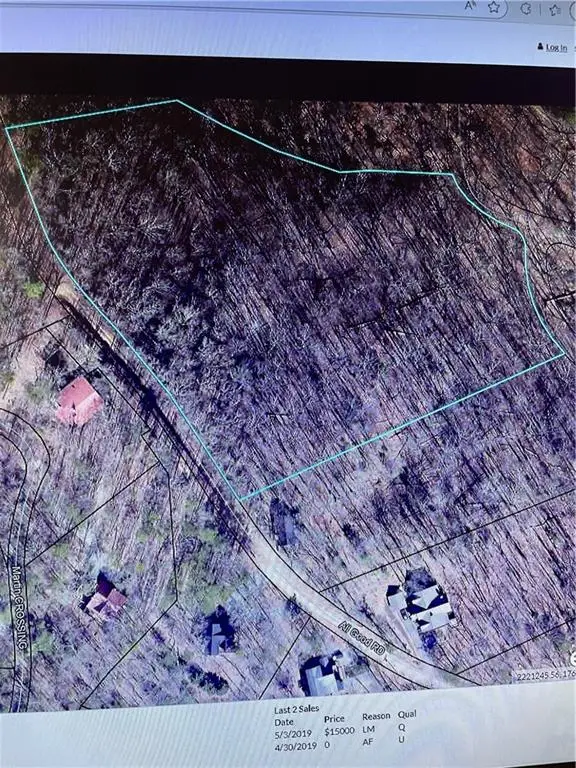 $29,900Active4.8 Acres
$29,900Active4.8 Acres00 All Good Road, Cherry Log, GA 30522
MLS# 7663060Listed by: PROGRESSIVE REALTY ATLANTA - New
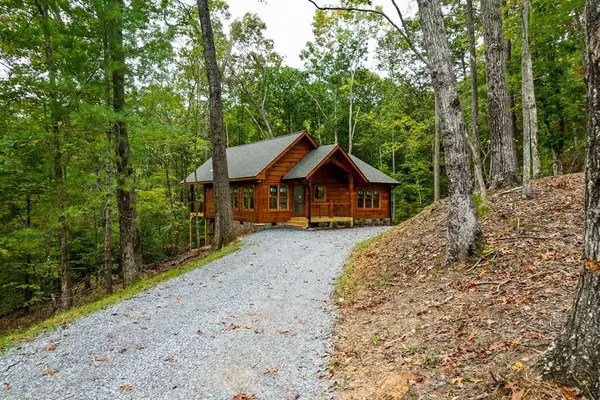 $525,000Active2 beds 2 baths
$525,000Active2 beds 2 baths100 Crystal Oliver Lane, Cherry Log, GA 30522
MLS# 419377Listed by: REMAX TOWN & COUNTRY - ELLIJAY - New
 $686,000Active3 beds 4 baths2,156 sq. ft.
$686,000Active3 beds 4 baths2,156 sq. ft.994 Whispering Pine Lane, Cherry Log, GA 30522
MLS# 7660773Listed by: BERKSHIRE HATHAWAY HOMESERVICES GEORGIA PROPERTIES - New
 $1,250,000Active3 beds 4 baths3,120 sq. ft.
$1,250,000Active3 beds 4 baths3,120 sq. ft.328 Black Ankle Creek Road, Cherry Log, GA 30522
MLS# 7660463Listed by: MOUNTAIN SOTHEBY'S INTERNATIONAL REALTY 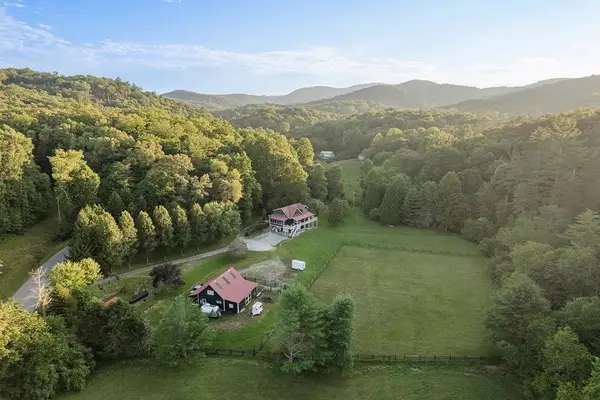 $1,250,000Active3 beds 4 baths3,120 sq. ft.
$1,250,000Active3 beds 4 baths3,120 sq. ft.328 Black Ankle Creek Road, Cherry Log, GA 30522
MLS# 419283Listed by: MOUNTAIN SOTHEBY'S INTERNATIONAL REALTY
