95 Rosiey Lane, Cherry Log, GA 30522
Local realty services provided by:ERA Sunrise Realty
Listed by: nathan fitts
Office: nathan fitts & team
MLS#:419124
Source:NEG
Price summary
- Price:$699,900
- Price per sq. ft.:$341.75
- Monthly HOA dues:$25
Contact an agent
Home facts
- Year built:1998
- Listing ID #:419124
- Updated:December 04, 2025 at 04:02 PM
Rooms and interior
- Bedrooms:4
- Total bathrooms:3
- Full bathrooms:3
- Living area:2,048 sq. ft.
Heating and cooling
- Heating:Central
Structure and exterior
- Roof:Shingle
- Year built:1998
- Building area:2,048 sq. ft.
- Lot area:2.01 Acres
Utilities
- Water:Community
- Sewer:Septic Tank
Finances and disclosures
- Price:$699,900
- Price per sq. ft.:$341.75
New listings near 95 Rosiey Lane
- New
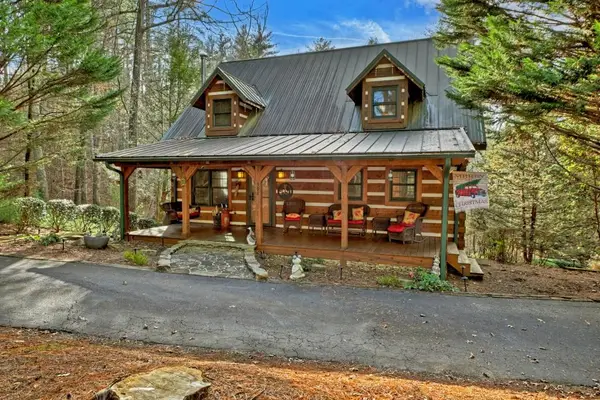 $675,000Active4 beds 3 baths2,628 sq. ft.
$675,000Active4 beds 3 baths2,628 sq. ft.598 Whispering Pine Lane, Cherry Log, GA 30522
MLS# 7692855Listed by: MOUNTAIN BLUE RIDGE, LLC - New
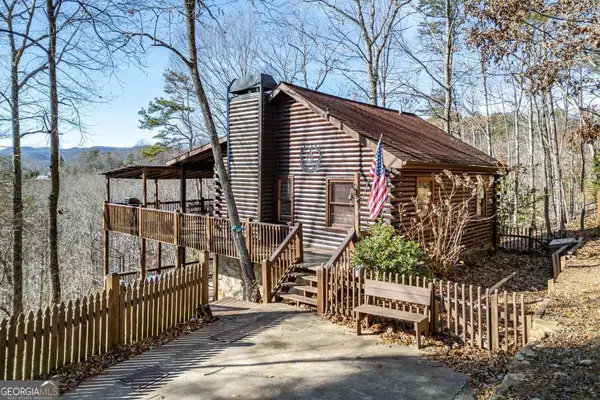 $399,000Active2 beds 1 baths712 sq. ft.
$399,000Active2 beds 1 baths712 sq. ft.100 Smith Hill Road, Cherry Log, GA 30522
MLS# 10657126Listed by: Keller Williams Elevate 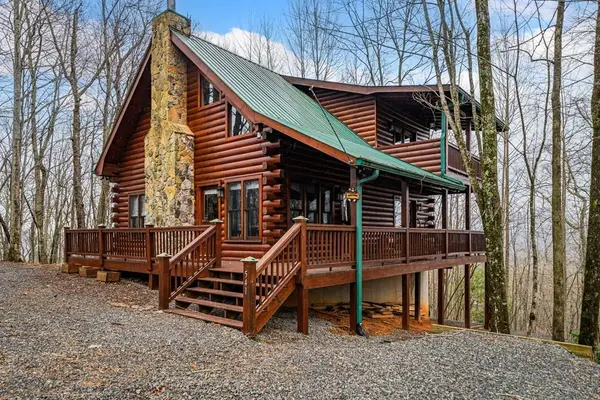 $599,000Active3 beds 3 baths2,054 sq. ft.
$599,000Active3 beds 3 baths2,054 sq. ft.541 Little Bushy Head Road, Cherry Log, GA 30522
MLS# 420538Listed by: REMAX TOWN & COUNTRY - ELLIJAY $1,599,000Active4 beds 5 baths3,038 sq. ft.
$1,599,000Active4 beds 5 baths3,038 sq. ft.27 Riverview Lane, Cherry Log, GA 30522
MLS# 7684756Listed by: COMPASS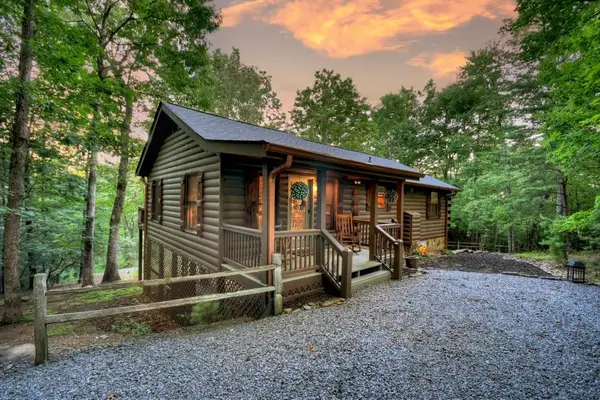 $459,000Active3 beds 2 baths1,656 sq. ft.
$459,000Active3 beds 2 baths1,656 sq. ft.97 Doyle Carder Parkway, Cherry Log, GA 30522
MLS# 7684661Listed by: MOUNTAIN BLUE RIDGE, LLC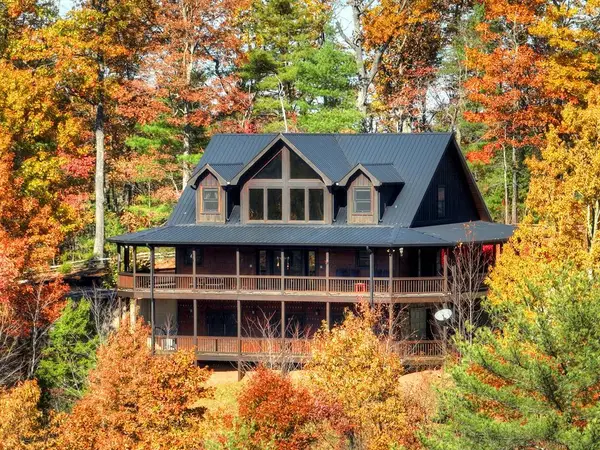 $1,150,000Active3 beds 4 baths3,535 sq. ft.
$1,150,000Active3 beds 4 baths3,535 sq. ft.671 Stover Knob Trail, Cherry Log, GA 30513
MLS# 420260Listed by: MOUNTAIN PLACE REALTY $820,000Pending4 beds 4 baths4,080 sq. ft.
$820,000Pending4 beds 4 baths4,080 sq. ft.908 Cashes Valley Road, Cherry Log, GA 30522
MLS# 7683042Listed by: MOUNTAIN SOTHEBY'S INTERNATIONAL REALTY $1,300,000Active4 beds 4 baths3,000 sq. ft.
$1,300,000Active4 beds 4 baths3,000 sq. ft.LOT 21 Mountain Trace, Cherry Log, GA 30522
MLS# 10645662Listed by: Ansley Real Estate Mtn & Lake $599,000Active3 beds 2 baths1,434 sq. ft.
$599,000Active3 beds 2 baths1,434 sq. ft.50 Lakeview Drive #26, Cherry Log, GA 30522
MLS# 10645557Listed by: Engel & Völkers North GA Mtns. $465,000Active2 beds 2 baths1,024 sq. ft.
$465,000Active2 beds 2 baths1,024 sq. ft.638 Cohutta Mountain Road #159, Cherry Log, GA 30522
MLS# 10645168Listed by: ReMax Town & Ctry-Downtown
