1056 Sweetwater Drive, Clarkesville, GA 30523
Local realty services provided by:ERA Towne Square Realty, Inc.
1056 Sweetwater Drive,Clarkesville, GA 30523
$449,900
- 3 Beds
- 4 Baths
- 1,920 sq. ft.
- Single family
- Active
Listed by: ken stanley7705035600, ken@kenstanleyrealty.com
Office: virtual properties
MLS#:10647410
Source:METROMLS
Price summary
- Price:$449,900
- Price per sq. ft.:$234.32
About this home
Your Private Mountain Hideaway - Where Cabin Charm Meets Everyday Magic Tucked into 3 whisper-quiet wooded acres in the heart of North Georgia's Blue Ridge mountains, this darling cabin feels like a hug from the forest the moment you arrive. No scary mountain roads-just gentle paved access and a brand-new smooth driveway that welcomes you home to a roomy 2-car carport. Kick off your boots on the wide rocking-chair front porch, coffee in hand, while songbirds and rustling leaves remind you to breathe. Inside, sunlight dances across warm wood tones and a majestic stone fireplace that begs for cozy evenings and good conversation. The open kitchen, dining, and living space flow together effortlessly-perfect for everything from lazy Sunday breakfasts to laughter-filled gatherings. Slip away to the sprawling main-level owner's suite: big enough for a king bed and all your favorite things, with a spa-like bath boasting double vanities and a deep soaking tub that practically whispers "relax." Upstairs, two sweet guest rooms and a full bath welcome family or friends to stay as long as they like. Step outside and the magic keeps going: That irresistible front porch made for rocking and daydreaming A crackling fire-pit circle under a blanket of stars Your own 3-acre playground of trees and trails Worry-free and move-in ready with: Brand-new HVAC New refrigerator Lightning-fast Wi-Fi Fresh driveway & covered parking Yet you're only minutes from Helen's alpine charm, Lake Burton's sparkling waters at LaPrade's Marina, waterfall hikes, local wineries, and every reason people fall in love with these mountains. This isn't just a house-it's the mountain escape you've been dreaming about. Come feel the magic for yourself. Schedule your private visit today!
Contact an agent
Home facts
- Year built:2005
- Listing ID #:10647410
- Updated:January 08, 2026 at 11:45 AM
Rooms and interior
- Bedrooms:3
- Total bathrooms:4
- Full bathrooms:2
- Half bathrooms:2
- Living area:1,920 sq. ft.
Heating and cooling
- Cooling:Ceiling Fan(s), Central Air, Electric, Heat Pump
- Heating:Central, Electric, Heat Pump
Structure and exterior
- Roof:Metal
- Year built:2005
- Building area:1,920 sq. ft.
- Lot area:3 Acres
Schools
- High school:Habersham Central
- Middle school:North Habersham
- Elementary school:Fairview
Utilities
- Water:Shared Well
- Sewer:Septic Tank
Finances and disclosures
- Price:$449,900
- Price per sq. ft.:$234.32
- Tax amount:$2,910 (2024)
New listings near 1056 Sweetwater Drive
- New
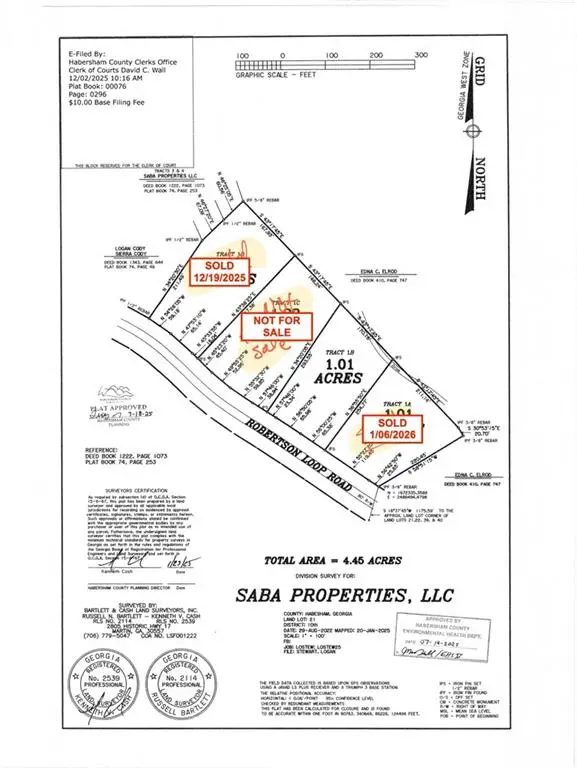 $65,000Active1.01 Acres
$65,000Active1.01 Acres628 Robertson Loop Rd Tract 1b, Clarkesville, GA 30523
MLS# 7699954Listed by: VIRTUAL PROPERTIES REALTY. BIZ - Coming Soon
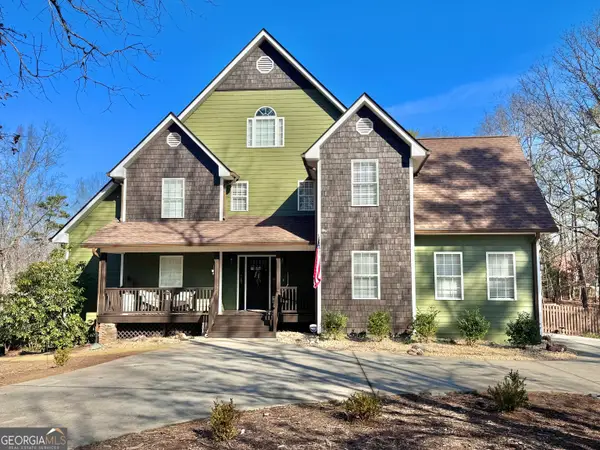 $969,000Coming Soon5 beds 4 baths
$969,000Coming Soon5 beds 4 baths775 Riverwilde Road, Clarkesville, GA 30523
MLS# 10666375Listed by: Virtual Properties Realty.Net - New
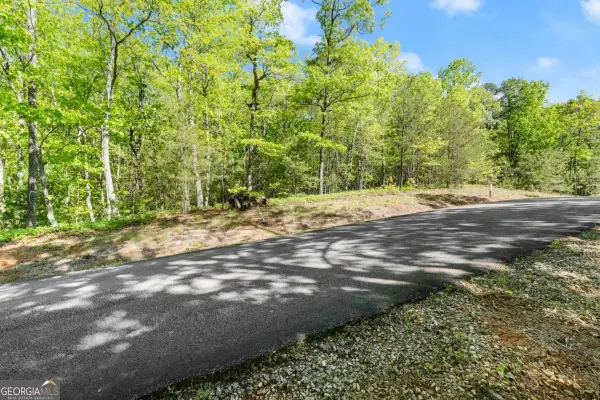 $59,900Active1.49 Acres
$59,900Active1.49 Acres0 Pippin Circle #635, Clarkesville, GA 30523
MLS# 10665350Listed by: Laws Realty LLC - New
 $75,000Active1.3 Acres
$75,000Active1.3 Acres0 Plum Lane, Clarkesville, GA 30523
MLS# 10664729Listed by: ReMax Town & Ctry-Downtown - New
 $359,900Active4 beds 3 baths2,392 sq. ft.
$359,900Active4 beds 3 baths2,392 sq. ft.1000 Preacher Campbell Road, Clarkesville, GA 30523
MLS# 10663137Listed by: Keller Williams Lanier Partners - New
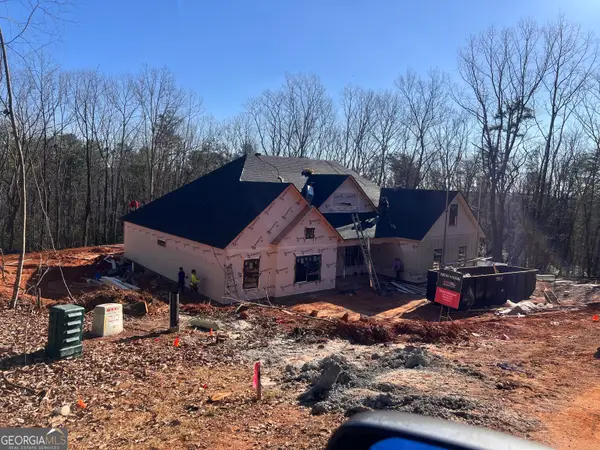 $687,470Active4 beds 3 baths2,880 sq. ft.
$687,470Active4 beds 3 baths2,880 sq. ft.172 Pinecrest Road, Clarkesville, GA 30523
MLS# 10662928Listed by: Keller Williams Lanier Partners - New
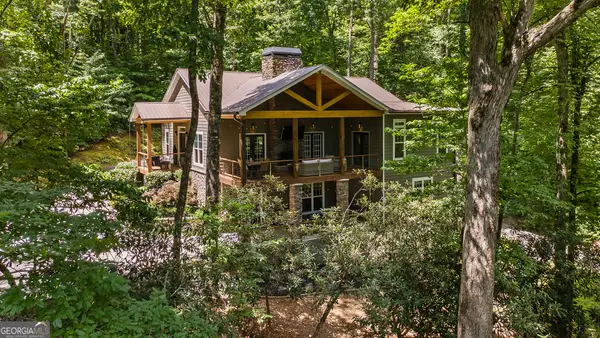 $1,150,000Active4 beds 4 baths3,652 sq. ft.
$1,150,000Active4 beds 4 baths3,652 sq. ft.112 Springhill Lane, Clarkesville, GA 30523
MLS# 10662919Listed by: Mountain Sotheby's International - New
 $45,000Active1.01 Acres
$45,000Active1.01 Acres0 Early Red Pippin #1818, Clarkesville, GA 30523
MLS# 10662713Listed by: Berkshire Hathaway HomeServices Georgia Properties - New
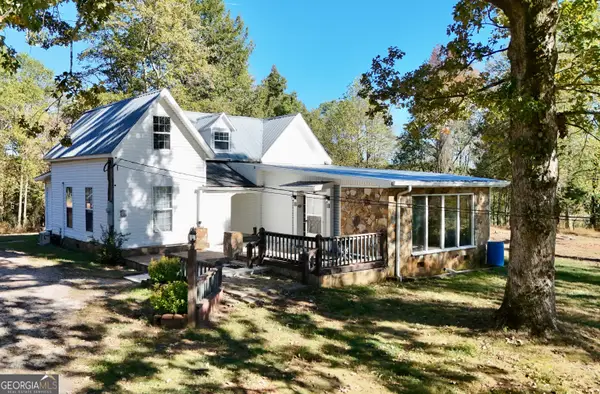 $350,000Active2 beds 1 baths1,520 sq. ft.
$350,000Active2 beds 1 baths1,520 sq. ft.4850 New Liberty Road, Clarkesville, GA 30523
MLS# 10662454Listed by: Leading Edge Real Estate LLC - New
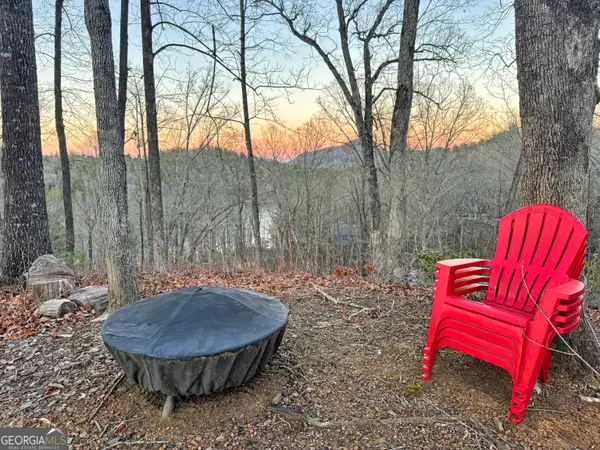 $468,000Active2 beds 2 baths1,246 sq. ft.
$468,000Active2 beds 2 baths1,246 sq. ft.185 Pope Dickson Lane, Clarkesville, GA 30523
MLS# 10662358Listed by: ReMax Town & Country of Rabun
