1091 Echota Road, Clarkesville, GA 30523
Local realty services provided by:ERA Towne Square Realty, Inc.
Listed by: kristy bennett
Office: the norton agency
MLS#:10612757
Source:METROMLS
Price summary
- Price:$1,999,900
- Price per sq. ft.:$302.47
About this home
Tucked into a serene, wooded backdrop, this stunning custom home blends rustic charm with refined elegance. The stone facade and rich wood accents create a warm, welcoming presence, that beckons you to linger and enjoy the peace and serenity found at every turn on this private 15-acre estate. The front porch showcases a hand-carved wood front door and matching windows. Upon entry, enjoy a 2 story living room with stacked stone fireplace adorned with a rich, dark wood mantlepiece. Gourmet chef's kitchen w/ gas stove, SS appliances, and double wall oven. Great place to entertain with granite counter tops, large spacious island, and double beverage cooler. Radiant flooring in kitchen as well as primary bathroom, including shower seat. Large primary suite on main level with extra large dressing room and spa shower with therapeutic elements including multiple shower heads for thermal contrasts and chromatherapy features for many benefits. Upstairs you will find loft space overlooking living room, large bonus room w/ private balcony, office space w/ large built-in bookcases for library. Entertain your guests in the large game room complete with saloon doors and multiple areas for tv placement so no football game is missed! At halftime you can mix cocktails at the built-in bar! Terrace level has 2 guest bedrooms, large guest bathroom with double vanities, and living space with stacked stone fireplace. Beautiful flagstone rock leading to pool area. An abundance of storage throughout the home has been a favorite feature of owners. Relax on the expansive deck space or multiple covered porch areas and catch the sunset every night. Large heated and cooled garage with drive through capabilities and tons of cabinet storage. Installed generator provides extra peace of mind to ensure comfort is never lost during power outages. Property includes main home, 5 STALL HORSE BARN, and LARGE 3 STORY WORKSHOP. Top level is guest apartment, middle level has concrete flooring with garage door and has tons of room for storage. Lower level has 2 more garage doors and is currently being used as the shop. Between middle and lower levels, 12 cars can be parked. Pristine and manicured yard with many flowering plants and bushes. FENCED PASTURE area, asphalted driveway, and PRIVATE GATED ENTRY complete this magnificent property!
Contact an agent
Home facts
- Year built:1999
- Listing ID #:10612757
- Updated:February 20, 2026 at 11:43 AM
Rooms and interior
- Bedrooms:5
- Total bathrooms:4
- Full bathrooms:3
- Half bathrooms:1
- Living area:6,612 sq. ft.
Heating and cooling
- Cooling:Central Air, Electric, Heat Pump
- Heating:Central, Dual, Electric, Heat Pump, Propane
Structure and exterior
- Roof:Composition
- Year built:1999
- Building area:6,612 sq. ft.
- Lot area:15.29 Acres
Schools
- High school:Habersham Central
- Middle school:North Habersham
- Elementary school:Clarkesville
Utilities
- Water:Private, Well
- Sewer:Septic Tank
Finances and disclosures
- Price:$1,999,900
- Price per sq. ft.:$302.47
- Tax amount:$9,648 (24)
New listings near 1091 Echota Road
- New
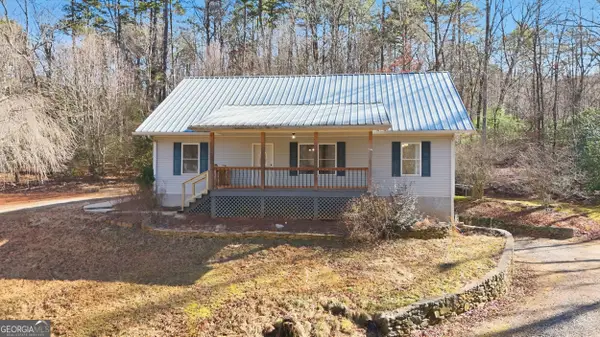 $429,900Active3 beds 3 baths3,128 sq. ft.
$429,900Active3 beds 3 baths3,128 sq. ft.416 Liberty Creek Drive, Clarkesville, GA 30523
MLS# 10694936Listed by: Keller Williams Lanier Partners - New
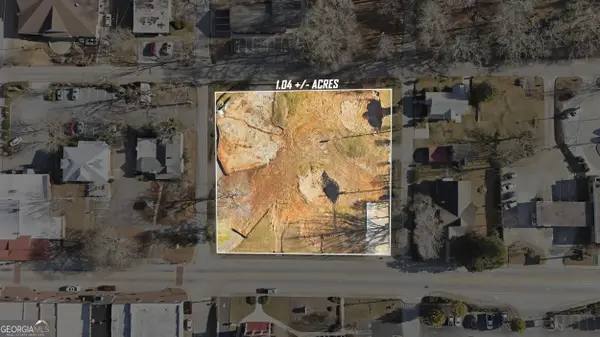 $2,600,000Active1.04 Acres
$2,600,000Active1.04 Acres1284 Washington Street, Clarkesville, GA 30523
MLS# 10693501Listed by: Century 21 Community Realty - Open Sun, 2am to 3pmNew
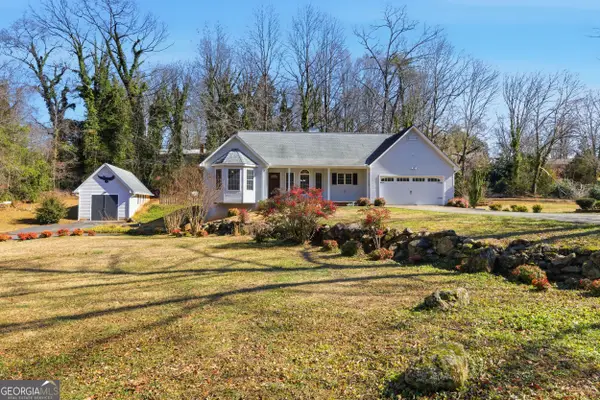 $425,000Active3 beds 3 baths2,310 sq. ft.
$425,000Active3 beds 3 baths2,310 sq. ft.260 Bartley Wilbanks Road, Clarkesville, GA 30523
MLS# 10693280Listed by: Keller Williams Lanier Partners - New
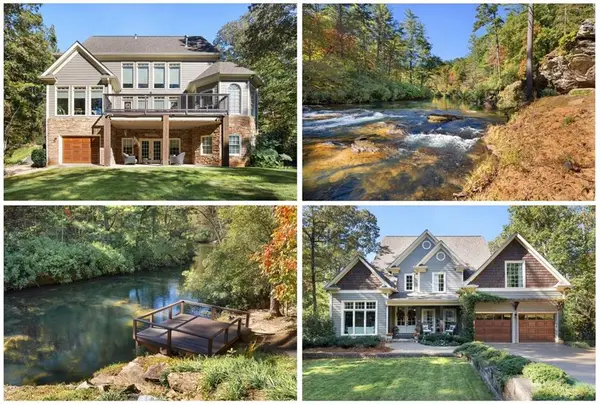 $1,380,000Active5 beds 4 baths4,482 sq. ft.
$1,380,000Active5 beds 4 baths4,482 sq. ft.505 River Ridge Road, Clarkesville, GA 30523
MLS# 7720687Listed by: BERKSHIRE HATHAWAY HOMESERVICES GEORGIA PROPERTIES - New
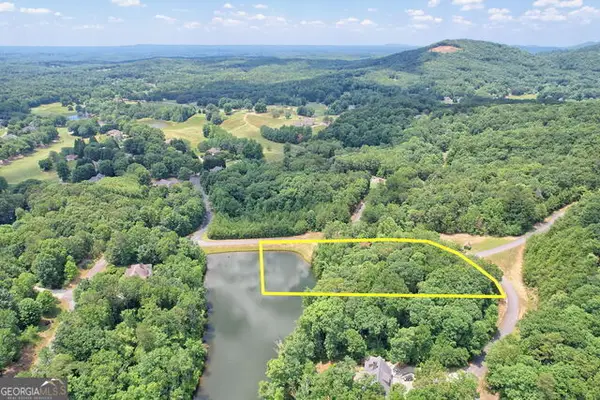 $125,000Active1.78 Acres
$125,000Active1.78 Acres0 Lot #6a23 Pippin Circle, Clarkesville, GA 30523
MLS# 10693088Listed by: Poss Realty - New
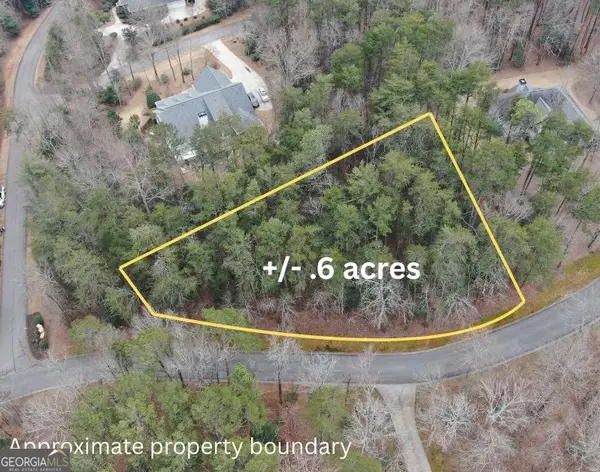 $14,000Active0.6 Acres
$14,000Active0.6 Acres0 Crabapple Road, Clarkesville, GA 30523
MLS# 10692712Listed by: The Twiggs Realty - New
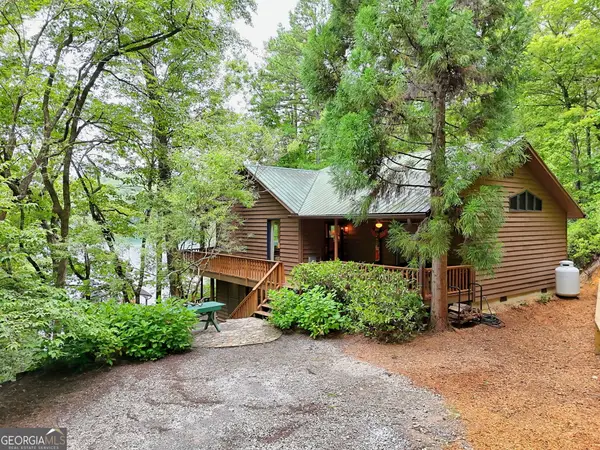 $2,395,000Active4 beds 3 baths1,732 sq. ft.
$2,395,000Active4 beds 3 baths1,732 sq. ft.3019 Moccasin Creek Road, Clarkesville, GA 30523
MLS# 10692500Listed by: Mountain Sotheby's International - New
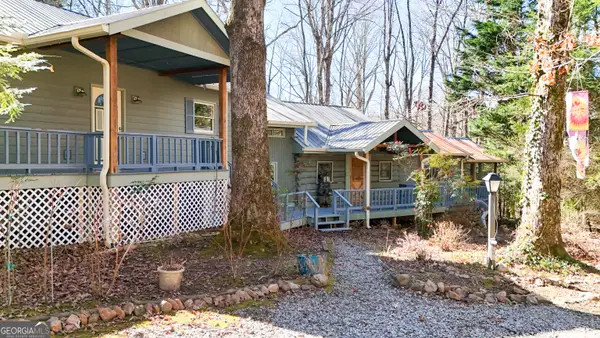 $359,900Active2 beds 2 baths2,267 sq. ft.
$359,900Active2 beds 2 baths2,267 sq. ft.33 Mcnabb Lane, Clarkesville, GA 30523
MLS# 10692002Listed by: Leading Edge Real Estate LLC - New
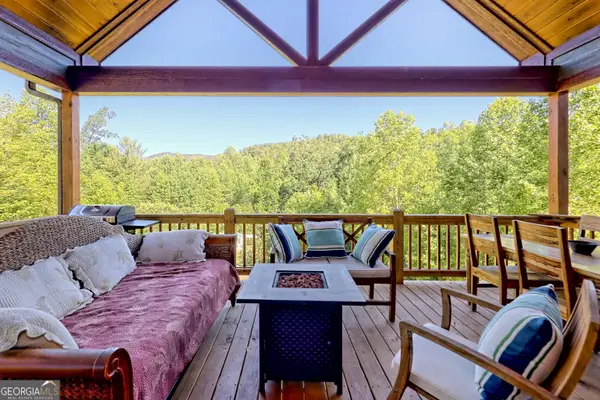 $1,100,000Active4 beds 3 baths2,800 sq. ft.
$1,100,000Active4 beds 3 baths2,800 sq. ft.4979 Highway 197, Clarkesville, GA 30523
MLS# 10691517Listed by: Corcoran Classic Living - New
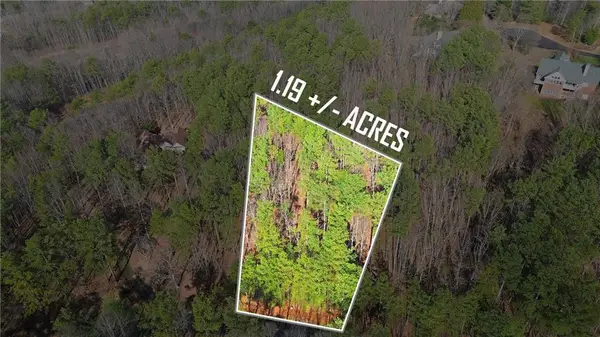 $12,500Active1.19 Acres
$12,500Active1.19 Acres765 Plum Lane, Clarkesville, GA 30523
MLS# 7719289Listed by: KELLER WILLIAMS LANIER PARTNERS

