194 Pinecrest Road, Clarkesville, GA 30523
Local realty services provided by:ERA Hirsch Real Estate Team
194 Pinecrest Road,Clarkesville, GA 30523
$459,900
- 4 Beds
- 3 Baths
- 2,463 sq. ft.
- Single family
- Active
Listed by: tasha cirincione678-316-1237, tasha@tashac.com
Office: keller williams lanier partners
MLS#:10647968
Source:METROMLS
Price summary
- Price:$459,900
- Price per sq. ft.:$186.72
About this home
New Construction! Sitting on 2 acres with ridge top views & No HOA this oversized beauty features nearly 2500 sqft with highspeed fiberoptic internet. 4bd, 2.5ba, office, dining room, covered patio, & wood burning fireplace. Discover this brand-new traditional two-story home nestled on a private wooded lot with slight mountain views in the highly desirable town of Clarkesville, GA. Designed with modern comfort and timeless style, this new construction offers a functional floor plan, beautiful finishes, and a sought-after peaceful setting- all with no HOA restrictions. Step inside to an open and inviting main level featuring a bright living room with a modern fireplace, flowing effortlessly into a well-equipped kitchen complete with solid surface countertops, modern cabinetry, and a spacious dining area. A dedicated home office provides the perfect space for remote work or study. Upstairs, the thoughtful layout offers four bedrooms and two full bathrooms, including a comfortable primary suite. A convenient half bath is located on the main level for guests. Large windows throughout bring in natural light and highlight the serene views of the surrounding trees. Outdoor living shines with a welcoming front porch and a covered back patio ideal for relaxing, grilling, or watching wildlife in your private backyard. Located just minutes from downtown Clarkesville, shopping, restaurants, and North Georgia attractions, this home offers the perfect combination of privacy and convenience. Please use caution as this home is under construction. Do not enter the home without the listing agent before the sheetrock installation. Completion Expected February 2026, weather permitting. Key Features: New Construction * Traditional Two-Story Home * Clarkesville GA * Private Wooded Lot * No HOA * Fireplace * Home Office * Solid Surface Counters * 4 Bedrooms * 2.5 Bathrooms * Covered Back Patio * Front Porch * Move-In Ready * North Georgia Home For Sale
Contact an agent
Home facts
- Year built:2025
- Listing ID #:10647968
- Updated:February 20, 2026 at 11:43 AM
Rooms and interior
- Bedrooms:4
- Total bathrooms:3
- Full bathrooms:2
- Half bathrooms:1
- Living area:2,463 sq. ft.
Heating and cooling
- Cooling:Ceiling Fan(s), Central Air
- Heating:Central, Electric, Heat Pump
Structure and exterior
- Roof:Composition
- Year built:2025
- Building area:2,463 sq. ft.
- Lot area:2.01 Acres
Schools
- High school:Habersham Central
- Middle school:North Habersham
- Elementary school:Woodville
Utilities
- Water:Water Available, Well
- Sewer:Septic Tank
Finances and disclosures
- Price:$459,900
- Price per sq. ft.:$186.72
- Tax amount:$284 (24)
New listings near 194 Pinecrest Road
- New
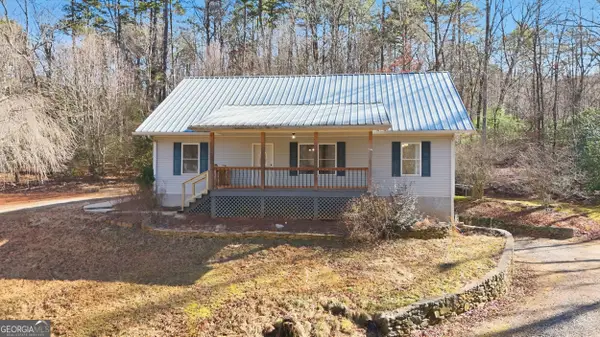 $429,900Active3 beds 3 baths3,128 sq. ft.
$429,900Active3 beds 3 baths3,128 sq. ft.416 Liberty Creek Drive, Clarkesville, GA 30523
MLS# 10694936Listed by: Keller Williams Lanier Partners - New
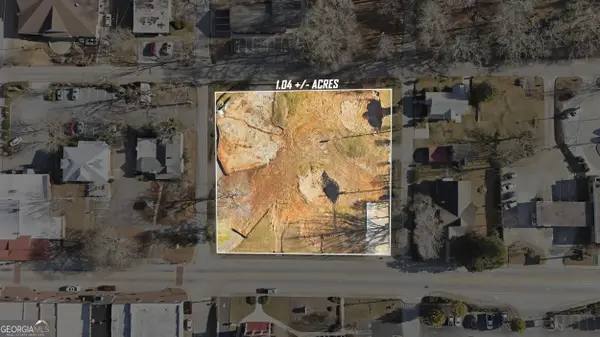 $2,600,000Active1.04 Acres
$2,600,000Active1.04 Acres1284 Washington Street, Clarkesville, GA 30523
MLS# 10693501Listed by: Century 21 Community Realty - Open Sun, 2am to 3pmNew
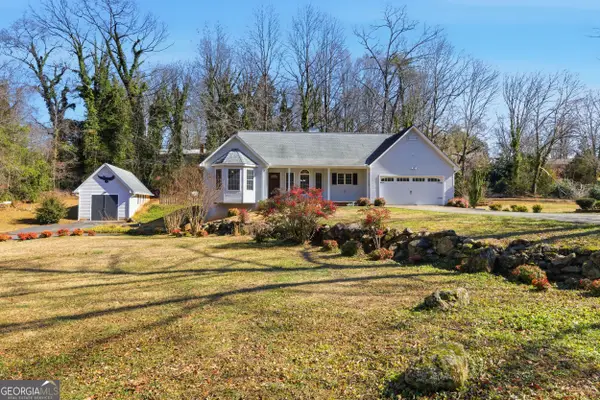 $425,000Active3 beds 3 baths2,310 sq. ft.
$425,000Active3 beds 3 baths2,310 sq. ft.260 Bartley Wilbanks Road, Clarkesville, GA 30523
MLS# 10693280Listed by: Keller Williams Lanier Partners - New
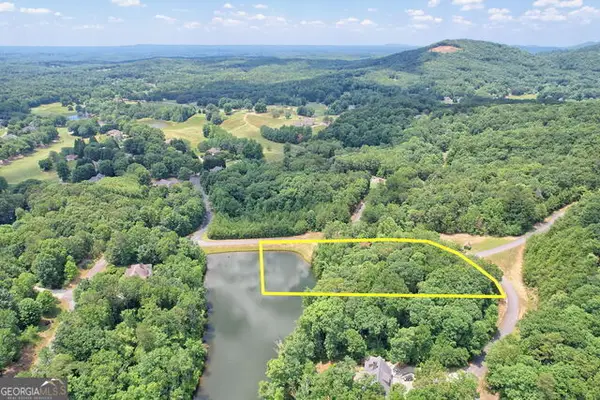 $125,000Active1.78 Acres
$125,000Active1.78 Acres0 Lot #6a23 Pippin Circle, Clarkesville, GA 30523
MLS# 10693088Listed by: Poss Realty - New
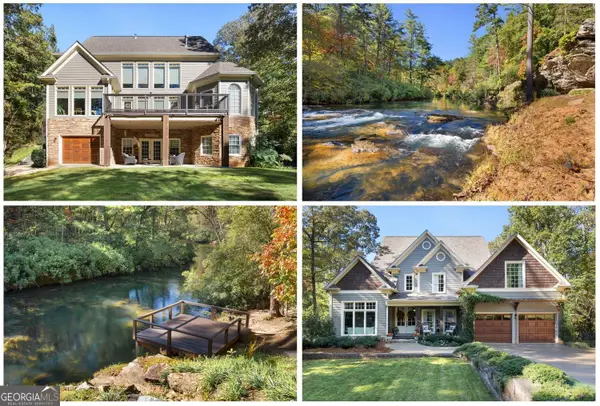 $1,380,000Active5 beds 4 baths4,482 sq. ft.
$1,380,000Active5 beds 4 baths4,482 sq. ft.505 River Ridge Road, Clarkesville, GA 30523
MLS# 10693125Listed by: BHHS Georgia Properties - New
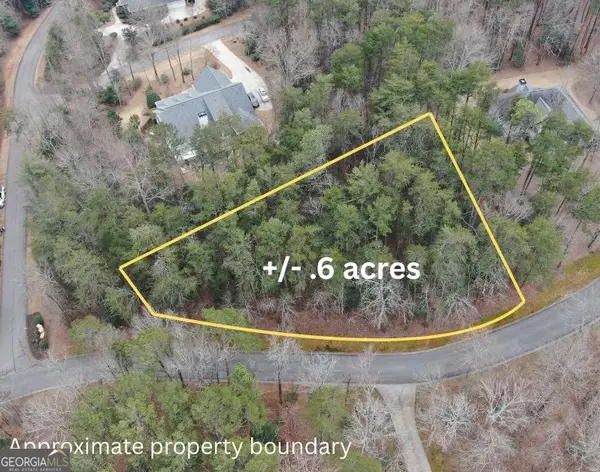 $14,000Active0.6 Acres
$14,000Active0.6 Acres0 Crabapple Road, Clarkesville, GA 30523
MLS# 10692712Listed by: The Twiggs Realty - New
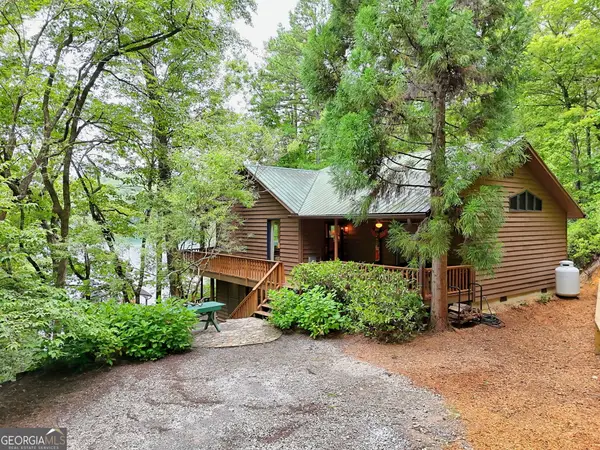 $2,395,000Active4 beds 3 baths1,732 sq. ft.
$2,395,000Active4 beds 3 baths1,732 sq. ft.3019 Moccasin Creek Road, Clarkesville, GA 30523
MLS# 10692500Listed by: Mountain Sotheby's International - New
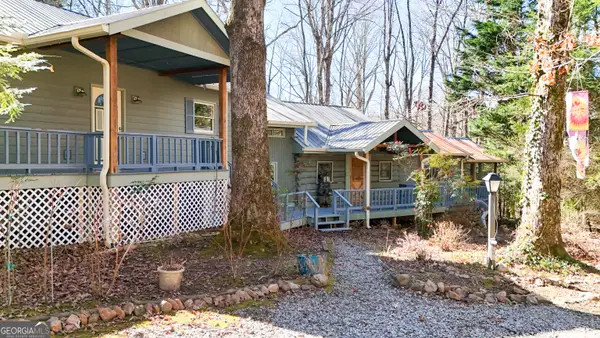 $359,900Active2 beds 2 baths2,267 sq. ft.
$359,900Active2 beds 2 baths2,267 sq. ft.33 Mcnabb Lane, Clarkesville, GA 30523
MLS# 10692002Listed by: Leading Edge Real Estate LLC - New
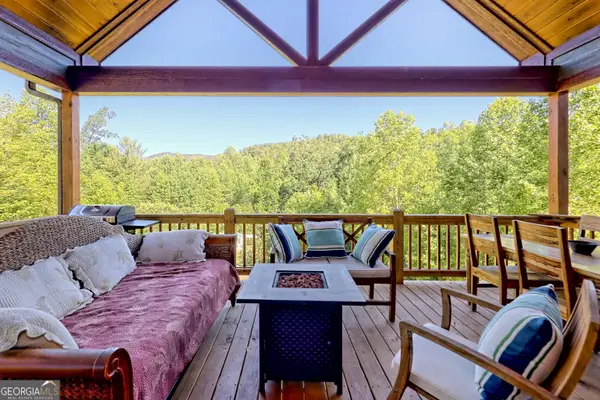 $1,100,000Active4 beds 3 baths2,800 sq. ft.
$1,100,000Active4 beds 3 baths2,800 sq. ft.4979 Highway 197, Clarkesville, GA 30523
MLS# 10691517Listed by: Corcoran Classic Living - New
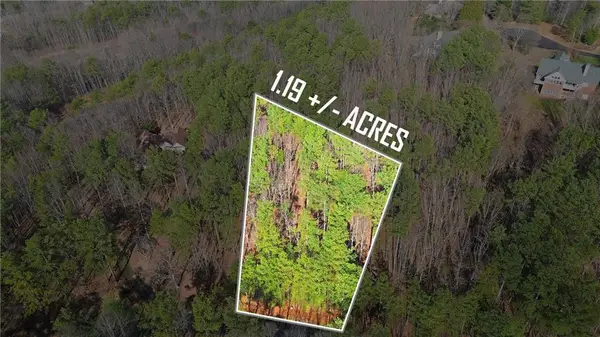 $12,500Active1.19 Acres
$12,500Active1.19 Acres765 Plum Lane, Clarkesville, GA 30523
MLS# 7719289Listed by: KELLER WILLIAMS LANIER PARTNERS

