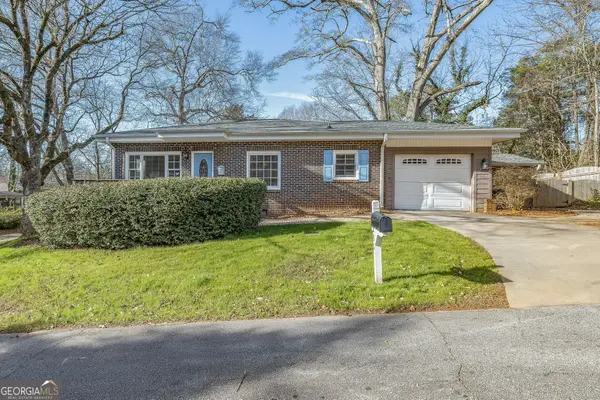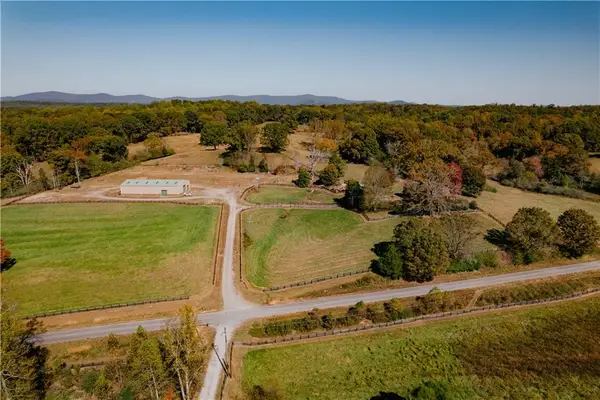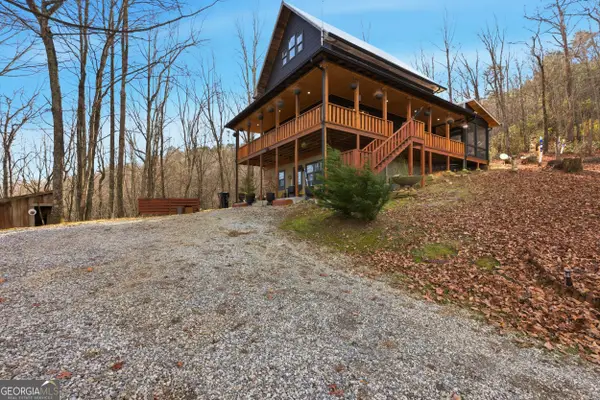281 Abbington Way, Clarkesville, GA 30523
Local realty services provided by:ERA Towne Square Realty, Inc.
Listed by: jenna ingrassia7064996982, Jenna.ech2017@gmail.com
Office: keller williams lanier partners
MLS#:10673774
Source:METROMLS
Price summary
- Price:$699,900
- Price per sq. ft.:$254.05
- Monthly HOA dues:$12.5
About this home
Welcome to this exceptional new construction home located in the highly desirable Abbington Way subdivision. Situated on a private 1.39-acre lot, this four-bedroom, three-and-a-half-bath residence showcases timeless craftsmanship with striking stone accents, board-and-batten exterior, and a professionally designed landscape package that delivers impressive curb appeal. Step inside the inviting foyer and into a bright, open floor plan featuring red oak hardwood floors, coffered ceilings, custom lighting, and thoughtfully designed accent walls throughout. The great room centers around a sleek electric fireplace flanked by built-in cabinetry topped with gorgeous live-edge wood surfaces, creating a warm yet modern focal point. French doors lead directly to a covered deck, perfect for indoor-outdoor entertaining. The chef's kitchen is a showstopper, offering Z-Line stainless steel appliances, double ovens, pot filler, microwave drawer, oversized quartz island, and abundant cabinetry. A walk-in pantry includes a convenient grocery door that opens directly into the garage-making unloading effortless. The mudroom features a functional drop zone, and the laundry room is conveniently located just off the kitchen. The luxurious owner's suite is a private retreat, complete with a spacious spa-inspired bathroom featuring a double vanity, soaking tub, enormous tiled walk-in shower, and an oversized custom walk-in closet. Enjoy peaceful mornings or evenings on the screened-in porch located directly off the owner's suite. The unfinished basement provides abundant storage or future expansion and is already stubbed for a bathroom and wet bar. An additional unfinished upstairs bonus room with climate control offers flexible space for future living, office, or recreational use. Ideally located near Highway 365, Lake Burton, and approximately one hour northeast of Atlanta, this home offers both convenience and serenity. Taxes are based on unimproved land. Listing agent does not guarantee accuracy of information and shall be held harmless in the event of discrepancies. Listing Agent is Seller acting as principle.
Contact an agent
Home facts
- Year built:2025
- Listing ID #:10673774
- Updated:January 18, 2026 at 11:49 AM
Rooms and interior
- Bedrooms:4
- Total bathrooms:4
- Full bathrooms:3
- Half bathrooms:1
- Living area:2,755 sq. ft.
Heating and cooling
- Cooling:Ceiling Fan(s), Central Air, Electric, Heat Pump
- Heating:Central, Electric, Heat Pump
Structure and exterior
- Roof:Composition, Metal
- Year built:2025
- Building area:2,755 sq. ft.
- Lot area:1.34 Acres
Schools
- High school:Habersham Central
- Middle school:North Habersham
- Elementary school:Clarkesville
Utilities
- Water:Public, Water Available
- Sewer:Septic Tank
Finances and disclosures
- Price:$699,900
- Price per sq. ft.:$254.05
- Tax amount:$290 (2024)
New listings near 281 Abbington Way
- New
 $289,900Active2 beds 2 baths1,272 sq. ft.
$289,900Active2 beds 2 baths1,272 sq. ft.218 Eden Woods, Clarkesville, GA 30523
MLS# 10674334Listed by: Keller Williams Lanier Partners - New
 $1,200,000Active5 beds 5 baths2,020 sq. ft.
$1,200,000Active5 beds 5 baths2,020 sq. ft.3600 Goshen Creek Road, Clarkesville, GA 30523
MLS# 10673889Listed by: Berkshire Hathaway HomeServices Georgia Properties - New
 $339,000Active3 beds 3 baths1,335 sq. ft.
$339,000Active3 beds 3 baths1,335 sq. ft.231 E Morgan Street, Clarkesville, GA 30523
MLS# 10673173Listed by: Keller Williams Lanier Partners - New
 $759,000Active3 beds 3 baths3,256 sq. ft.
$759,000Active3 beds 3 baths3,256 sq. ft.1615 Ben T Huiet Hwy. Sr-255 Alt., Clarkesville, GA 30523
MLS# 10673074Listed by: Headwaters Realty - New
 $4,250,000Active5 beds 8 baths11,264 sq. ft.
$4,250,000Active5 beds 8 baths11,264 sq. ft.1955 Alec Mountain Road, Clarkesville, GA 30523
MLS# 10672190Listed by: eXp Realty - New
 $2,500,000Active-- beds -- baths
$2,500,000Active-- beds -- baths2125 Alec Mountain Rd, Clarkesville, GA 30523
MLS# 10671933Listed by: eXp Realty - New
 $124,900Active1.7 Acres
$124,900Active1.7 Acres225 Hilltop Ln, Clarkesville, GA 30523
MLS# 10671790Listed by: Century 21 Community Realty - New
 $2,500,000Active250 Acres
$2,500,000Active250 Acres2125 Alec Mountain Rd, Clarkesville, GA 30523
MLS# 7703844Listed by: EXP REALTY, LLC. - New
 $449,000Active4 beds 3 baths
$449,000Active4 beds 3 baths172 Llewellyn St, Clarkesville, GA 30523
MLS# 10670690Listed by: Keller Williams Realty Consultants - New
 $650,000Active3 beds 3 baths2,590 sq. ft.
$650,000Active3 beds 3 baths2,590 sq. ft.2850 Oakey Mountain Road, Clarkesville, GA 30523
MLS# 10670633Listed by: BHHS Georgia Properties
