323 Mccartan Trail, Clarkesville, GA 30523
Local realty services provided by:ERA Sunrise Realty
323 Mccartan Trail,Clarkesville, GA 30523
$485,000
- 4 Beds
- 3 Baths
- 3,372 sq. ft.
- Single family
- Active
Listed by: lucia brooks
Office: exp realty, llc.
MLS#:7684829
Source:FIRSTMLS
Price summary
- Price:$485,000
- Price per sq. ft.:$143.83
About this home
Beautiful 4BD/3BA all-brick ranch on nearly 2 wooded acres with a totally repainted main floor and gorgeous seasonal views! Enjoy ¾-inch thick real hardwood floors, solid-surface countertops, travertine backsplash, custom solid-oak cabinets with slide-out shelving, smooth ceilings, crown molding, plantation shutters, and upgraded LED lighting/fans. The living room features a brick fireplace with a Carolina wood stove insert. The daylight walk-out terrace level offers two large bedrooms, a remodeled full bath, workshop, and abundant storage. Expanded outdoor living includes a low-maintenance 1,100 sq ft TREX deck with both covered and open areas, plus fenced backyard access perfect for pets. The home is equipped with whole house surge protection, a 500-gallon propane tank valued at $1,000, Navien commercial tankless water heater, and a Carrier HVAC system with UV air purifier and a commercial-grade 4-inch filter. A 12’x16’ custom workshop with 220 power and a large entrance is also included. Fantastic location walking distance to North Georgia Tech and only minutes to historic downtown Clarkesville. Well maintained and move-in ready!
Contact an agent
Home facts
- Year built:1991
- Listing ID #:7684829
- Updated:January 07, 2026 at 07:40 PM
Rooms and interior
- Bedrooms:4
- Total bathrooms:3
- Full bathrooms:3
- Living area:3,372 sq. ft.
Heating and cooling
- Cooling:Central Air
- Heating:Central, Propane
Structure and exterior
- Roof:Metal
- Year built:1991
- Building area:3,372 sq. ft.
- Lot area:1.88 Acres
Schools
- High school:Habersham Central
- Middle school:North Habersham
- Elementary school:Clarkesville
Utilities
- Water:Public
- Sewer:Public Sewer, Sewer Available
Finances and disclosures
- Price:$485,000
- Price per sq. ft.:$143.83
- Tax amount:$3,535 (2024)
New listings near 323 Mccartan Trail
- New
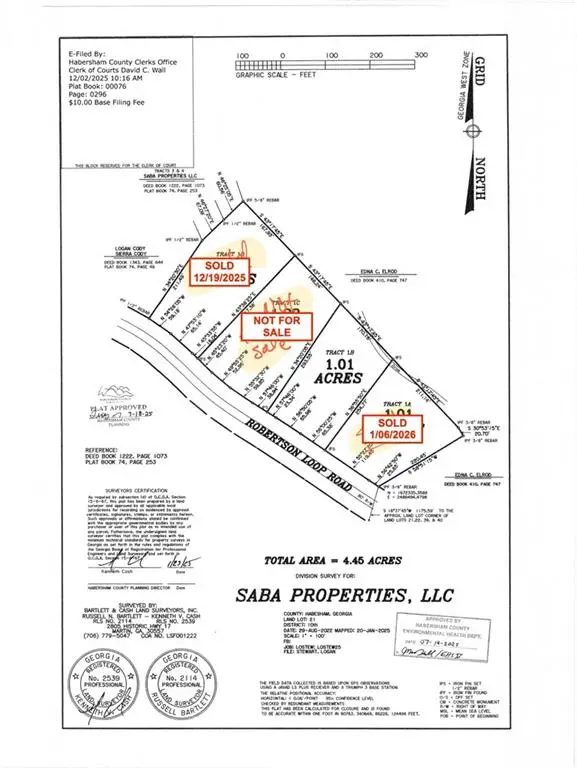 $65,000Active1.01 Acres
$65,000Active1.01 Acres628 Robertson Loop Rd Tract 1b, Clarkesville, GA 30523
MLS# 7699954Listed by: VIRTUAL PROPERTIES REALTY. BIZ - Coming Soon
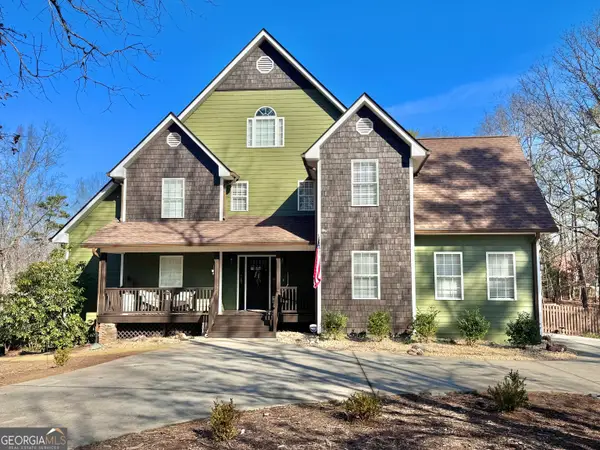 $969,000Coming Soon5 beds 4 baths
$969,000Coming Soon5 beds 4 baths775 Riverwilde Road, Clarkesville, GA 30523
MLS# 10666375Listed by: Virtual Properties Realty.Net - New
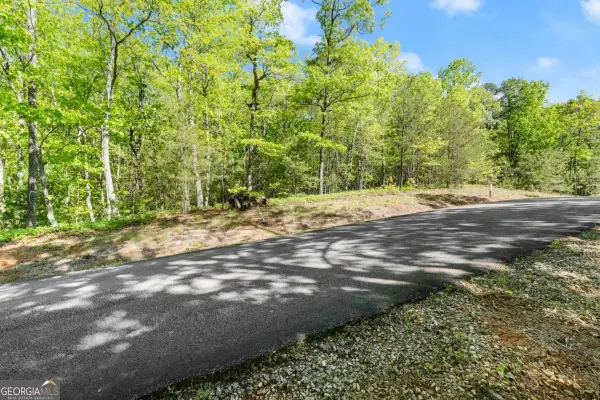 $59,900Active1.49 Acres
$59,900Active1.49 Acres0 Pippin Circle #635, Clarkesville, GA 30523
MLS# 10665350Listed by: Laws Realty LLC - New
 $75,000Active1.3 Acres
$75,000Active1.3 Acres0 Plum Lane, Clarkesville, GA 30523
MLS# 10664729Listed by: ReMax Town & Ctry-Downtown - New
 $359,900Active4 beds 3 baths2,392 sq. ft.
$359,900Active4 beds 3 baths2,392 sq. ft.1000 Preacher Campbell Road, Clarkesville, GA 30523
MLS# 10663137Listed by: Keller Williams Lanier Partners - New
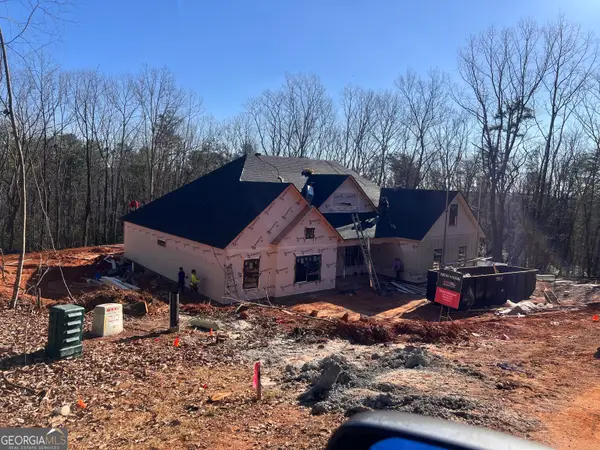 $687,470Active4 beds 3 baths2,880 sq. ft.
$687,470Active4 beds 3 baths2,880 sq. ft.172 Pinecrest Road, Clarkesville, GA 30523
MLS# 10662928Listed by: Keller Williams Lanier Partners - New
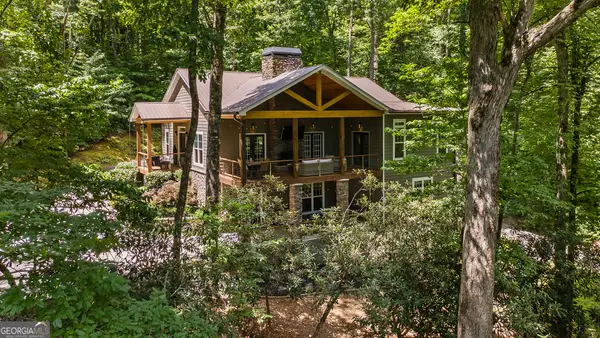 $1,150,000Active4 beds 4 baths3,652 sq. ft.
$1,150,000Active4 beds 4 baths3,652 sq. ft.112 Springhill Lane, Clarkesville, GA 30523
MLS# 10662919Listed by: Mountain Sotheby's International - New
 $45,000Active1.01 Acres
$45,000Active1.01 Acres0 Early Red Pippin #1818, Clarkesville, GA 30523
MLS# 10662713Listed by: Berkshire Hathaway HomeServices Georgia Properties - New
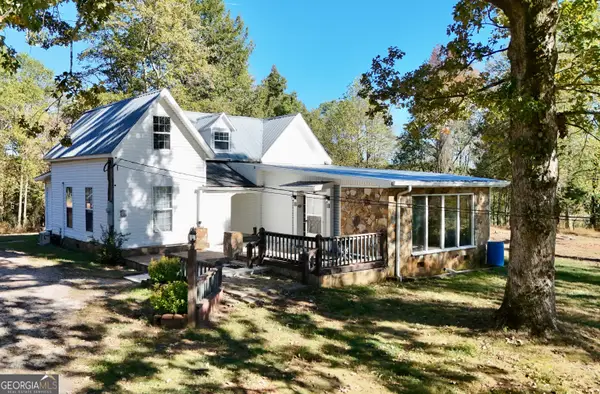 $350,000Active2 beds 1 baths1,520 sq. ft.
$350,000Active2 beds 1 baths1,520 sq. ft.4850 New Liberty Road, Clarkesville, GA 30523
MLS# 10662454Listed by: Leading Edge Real Estate LLC - New
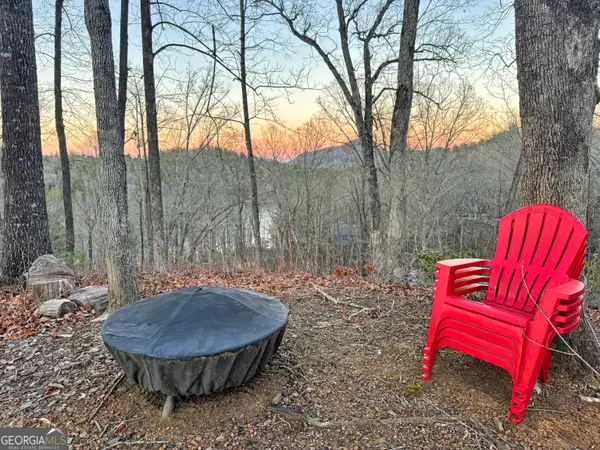 $468,000Active2 beds 2 baths1,246 sq. ft.
$468,000Active2 beds 2 baths1,246 sq. ft.185 Pope Dickson Lane, Clarkesville, GA 30523
MLS# 10662358Listed by: ReMax Town & Country of Rabun
