505 River Ridge Road, Clarkesville, GA 30523
Local realty services provided by:ERA Towne Square Realty, Inc.

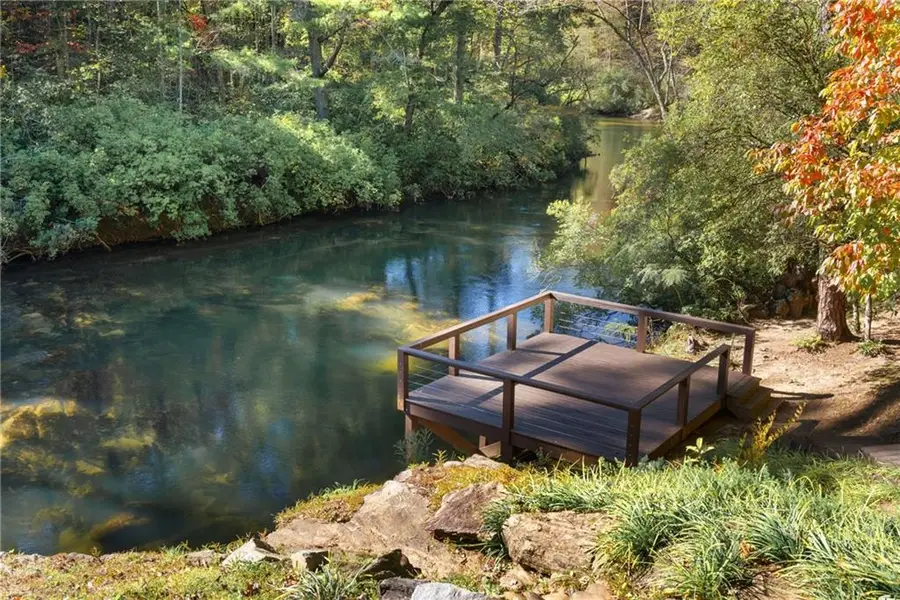
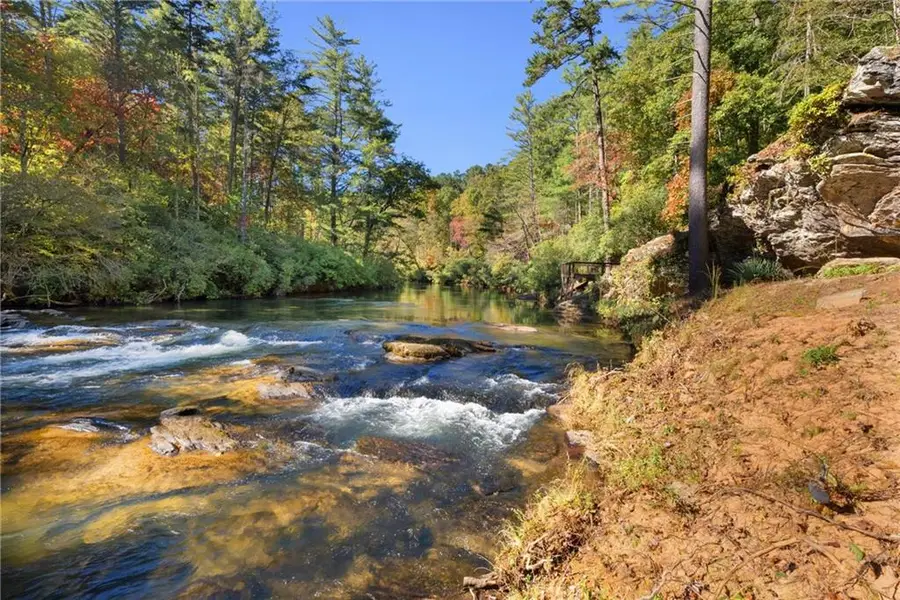
Listed by:meghann brackett
Office:berkshire hathaway homeservices georgia properties
MLS#:7574063
Source:FIRSTMLS
Price summary
- Price:$1,399,000
- Price per sq. ft.:$312.14
- Monthly HOA dues:$125
About this home
Back on the market at no fault of seller. 7.59 Acre Chattahoochee Riverfront Estate with Fully Renovated 5BD, 3.5BA, 4500sqft Luxury Craftsman Home. Incredible top to bottom renovation features a blend of rustic and contemporary finishes and has produced a home of the highest quality that is built to last. The project included all new interior and exterior designer fixtures, shiplap paneling, new hardwood floors, new windows, installation of reclaimed interior doors, new front entry porch and doors, new roof and gutters, new whole-house generator, two new HVAC units, new appliances, finished garage and shop complete with wooden garage doors, plus an all new interior and exterior color palette, and even structural beams were added to remove columns and open the dining room. The grounds have undergone an even more impressive transformation with new cantilevered river deck, (2) new sets of stairs and landings down to the river, extensive grading, drainage system, and retaining wall to create front and back lawns with zoysia sod and landscaping. The massive landscaping and hardscaping project featured over 2000 new shrubs and trees, approval from county and state authorities to open the views to the river, new sealed pebbled stone drive with electronic gate, 18 zone sprinkler system, and fencing to keep deer out. Main level includes inviting foyer, formal dining, great room with 20 ft ceiling and automatic blinds, study/office, an entertainers' kitchen with breakfast nook and bar seating, laundry/mudroom, half bath, and owners' suite. Owners suite has tray ceiling, oversized tiled shower, custom walk-in closet and soaking tub. Upstairs has three bedrooms, shared full bath, and reading nook. Terrace level includes a family / media room, walk-out to veranda with level lawn, oversized bedroom, full bath with frameless glass tiled shower, home gym, storage, and workshop. The property offers an incredible river experience with one of the highest character river shoals in the area and over 300' of riverfront. You and your guests are sure to enjoy the views of the magnificent shoals and music of the river, plus you'll have excellent trout and bass fishing, paddle sports, tubing, and even swimming right outside your back door! The 7.59 acre estate is platted as three separate lots and offers the opportunity to build 2 additional homes or additional structures or hold the lots as investments. Potential building sites have excellent views of Mt. Yonah and the river. The Chattahoochee Glenn Community is a gated community of estate sized lots and quality homes. Excellent location convenient to Sautee, Helen and Clarkesville and less than 90 miles from Atlanta.
Contact an agent
Home facts
- Year built:1999
- Listing Id #:7574063
- Updated:August 03, 2025 at 01:22 PM
Rooms and interior
- Bedrooms:5
- Total bathrooms:4
- Full bathrooms:3
- Half bathrooms:1
- Living area:4,482 sq. ft.
Heating and cooling
- Cooling:Central Air, Heat Pump
- Heating:Central, Forced Air, Heat Pump, Propane
Structure and exterior
- Roof:Composition, Shingle
- Year built:1999
- Building area:4,482 sq. ft.
- Lot area:7.59 Acres
Schools
- High school:Habersham Central
- Middle school:North Habersham
- Elementary school:Fairview - Habersham
Utilities
- Water:Well
- Sewer:Septic Tank
Finances and disclosures
- Price:$1,399,000
- Price per sq. ft.:$312.14
- Tax amount:$8,234 (2023)
New listings near 505 River Ridge Road
- New
 $199,900Active12.2 Acres
$199,900Active12.2 Acres12 ACRES, Still Road, Clarkesville, GA 30523
MLS# 10584264Listed by: Keller Williams Lanier Partners - New
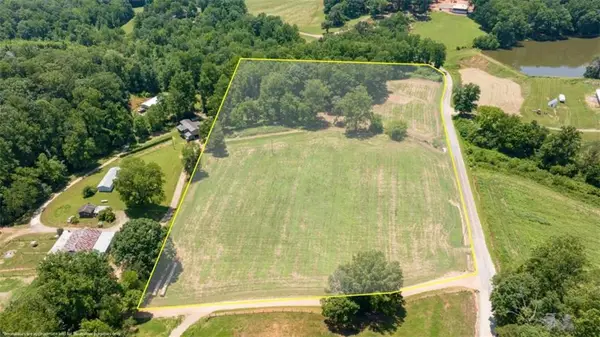 $324,900Active9.6 Acres
$324,900Active9.6 Acres5180 Alec Mountain Road, Clarkesville, GA 30523
MLS# 7632612Listed by: GA REALTY, LLC. - New
 $384,000Active4 beds 3 baths3,080 sq. ft.
$384,000Active4 beds 3 baths3,080 sq. ft.329 Wildwood Circle, Clarkesville, GA 30523
MLS# 10584216Listed by: Keller Williams Lanier Partners - New
 $415,000Active4 beds 3 baths3,512 sq. ft.
$415,000Active4 beds 3 baths3,512 sq. ft.128 Crest Winds Drive, Clarkesville, GA 30523
MLS# 10582883Listed by: Keller Williams Lanier Partners - New
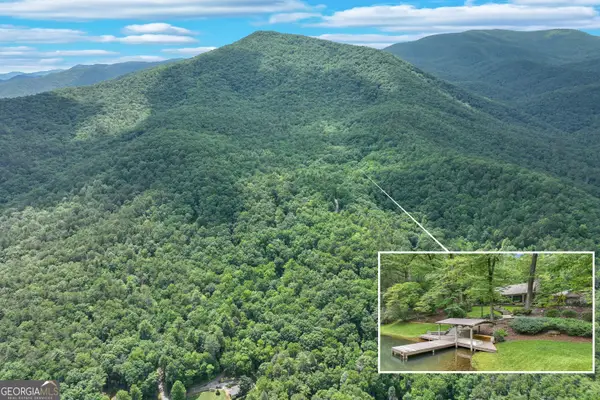 $3,147,000Active3 beds 3 baths1,792 sq. ft.
$3,147,000Active3 beds 3 baths1,792 sq. ft.2001 Chimney Mountain Flats Trail, Clarkesville, GA 30523
MLS# 10582809Listed by: Rabun Realty - New
 $1,399,000Active4 beds 5 baths4,614 sq. ft.
$1,399,000Active4 beds 5 baths4,614 sq. ft.555 New Liberty Road Road, Clarkesville, GA 30523
MLS# 7630729Listed by: BERKSHIRE HATHAWAY HOMESERVICES GEORGIA PROPERTIES - New
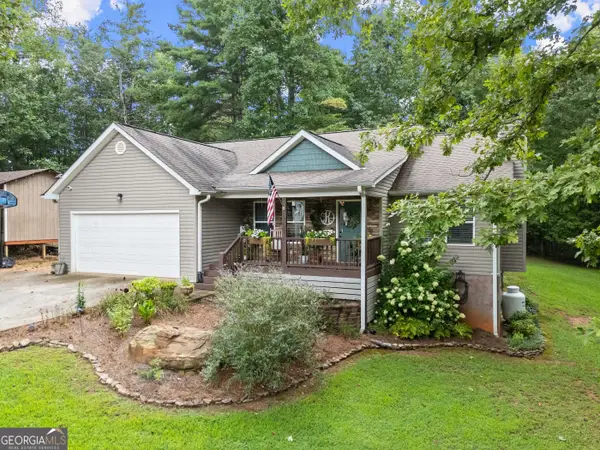 $318,000Active3 beds 2 baths1,432 sq. ft.
$318,000Active3 beds 2 baths1,432 sq. ft.188 Southern Estates Drive, Clarkesville, GA 30523
MLS# 10581566Listed by: Ward Properties of North GA - New
 $479,900Active4 beds 3 baths3,300 sq. ft.
$479,900Active4 beds 3 baths3,300 sq. ft.220 Hardman, Clarkesville, GA 30523
MLS# 7630163Listed by: VIRTUAL PROPERTIES REALTY.COM - New
 $479,900Active4 beds 3 baths3,300 sq. ft.
$479,900Active4 beds 3 baths3,300 sq. ft.182 Hardman, Clarkesville, GA 30523
MLS# 7630160Listed by: VIRTUAL PROPERTIES REALTY.COM - New
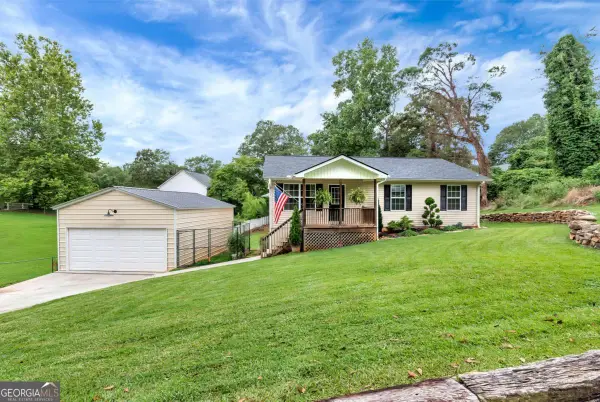 $289,900Active2 beds 1 baths1,120 sq. ft.
$289,900Active2 beds 1 baths1,120 sq. ft.152 Russ Circle, Clarkesville, GA 30523
MLS# 10581124Listed by: Keller Williams Lanier Partners
