526 Orchard Drive, Clarkesville, GA 30523
Local realty services provided by:ERA Towne Square Realty, Inc.
526 Orchard Drive,Clarkesville, GA 30523
$999,998
- 5 Beds
- 6 Baths
- 5,545 sq. ft.
- Single family
- Active
Listed by: ashlee duell
Office: laws realty llc
MLS#:10606846
Source:METROMLS
Price summary
- Price:$999,998
- Price per sq. ft.:$180.34
- Monthly HOA dues:$116.67
About this home
Gorgeous 5 bedroom, 5.5 bath, 5,545 sq ft luxury craftsmen perfectly positioned on the 9th tee box with stunning views of the fairway, green & mountain backdrop. This brick and stone home includes high end finishes with 2-story foyer, formal dining, gorgeous lighting throughout, large kitchen with walk-in pantry & sitting room, stainless appliances & breakfast room, 2 main level fireplaces and a grand living room that is wrapped around the stunning views. The primary suite is oversized and holds a newly renovated primary bath and large walk-in closet! Other rooms include a second master with ensuite on main, upstairs a loft with 2 more bedrooms and updated bathrooms plus a finished terrace level that includes media room, another bedroom and full bath, room for a home gym and a huge golf cart garage. Bonus features include BRAND NEW TRANE HVAC, high end epoxied garages, beautiful decking, newly finished second level bath, new roof & gutters, water filtration system, brand new whole house dehumidifier, tons of storage and impeccable landscaping! This 1-acre property is truly one in a million and more importantly the mountain home of your dreams! The Orchard Golf & Country Club is a top of the line, private, 18-hole golf course with driving range, clubhouse & pool! Welcome home!
Contact an agent
Home facts
- Year built:2005
- Listing ID #:10606846
- Updated:December 30, 2025 at 11:51 AM
Rooms and interior
- Bedrooms:5
- Total bathrooms:6
- Full bathrooms:5
- Half bathrooms:1
- Living area:5,545 sq. ft.
Heating and cooling
- Cooling:Central Air
- Heating:Central
Structure and exterior
- Roof:Composition, Metal
- Year built:2005
- Building area:5,545 sq. ft.
- Lot area:1 Acres
Schools
- High school:Habersham Central
- Middle school:North Habersham
- Elementary school:Woodville
Utilities
- Water:Shared Well, Water Available
- Sewer:Septic Tank
Finances and disclosures
- Price:$999,998
- Price per sq. ft.:$180.34
- Tax amount:$7,365 (23)
New listings near 526 Orchard Drive
- New
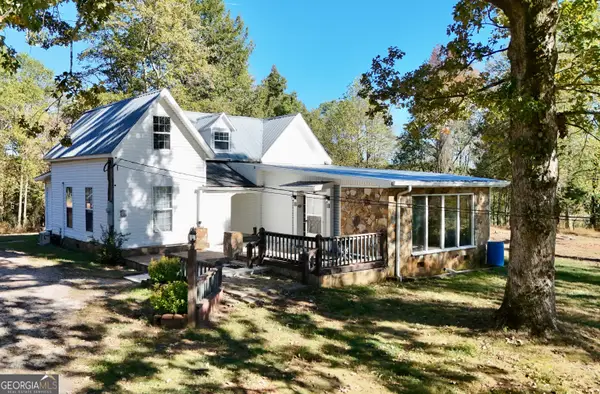 $350,000Active2 beds 1 baths1,520 sq. ft.
$350,000Active2 beds 1 baths1,520 sq. ft.4850 New Liberty Road, Clarkesville, GA 30523
MLS# 10662454Listed by: Leading Edge Real Estate LLC - New
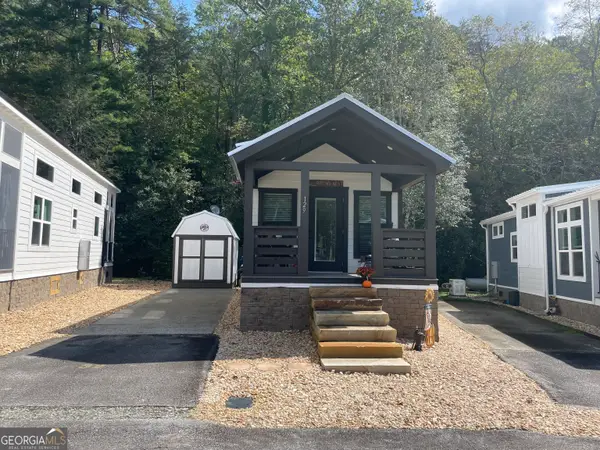 $129,000Active1 beds 1 baths396 sq. ft.
$129,000Active1 beds 1 baths396 sq. ft.4960 Laurel Lodge Road, Clarkesville, GA 30523
MLS# 10662199Listed by: ERA ALCO REALTY - New
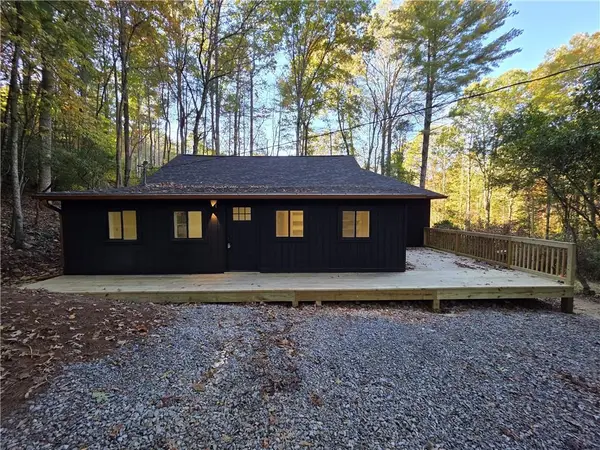 $365,000Active4 beds 2 baths1,624 sq. ft.
$365,000Active4 beds 2 baths1,624 sq. ft.15756 N Hwy 197, Clarkesville, GA 30523
MLS# 7696098Listed by: WILLOW BEND PROPERTIES - New
 $215,000Active3 beds 2 baths1,272 sq. ft.
$215,000Active3 beds 2 baths1,272 sq. ft.171 Diamond Drive, Clarkesville, GA 30523
MLS# 10661884Listed by: Talan Properties LLC - New
 $107,000Active5 Acres
$107,000Active5 Acres0 Mountain Ridge Drive #LOT 42, Clarkesville, GA 30523
MLS# 10660996Listed by: RE/MAX OF RABUN - New
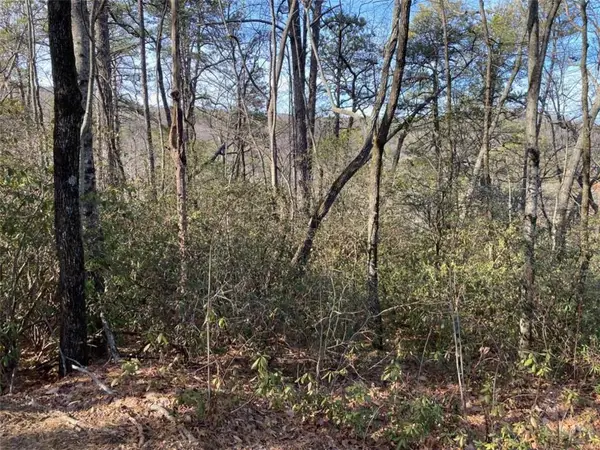 $29,500Active2.36 Acres
$29,500Active2.36 AcresLOT 37 Whispering Dale Drive, Clarkesville, GA 30523
MLS# 7694940Listed by: RH RICH PROPERTIES, LLC - New
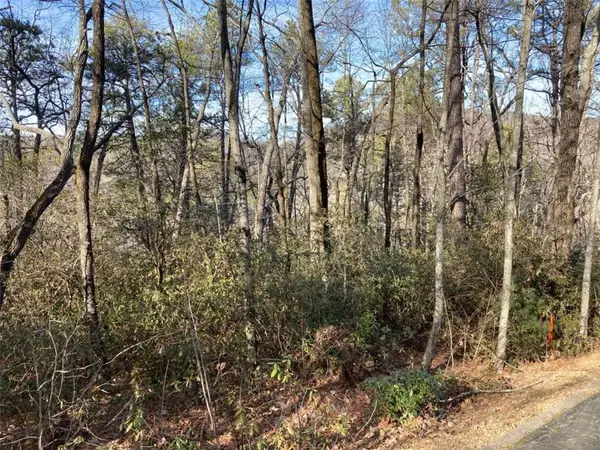 $29,500Active2.64 Acres
$29,500Active2.64 AcresLOT 36 Whispering Dale Drive, Clarkesville, GA 30523
MLS# 7694958Listed by: RH RICH PROPERTIES, LLC - New
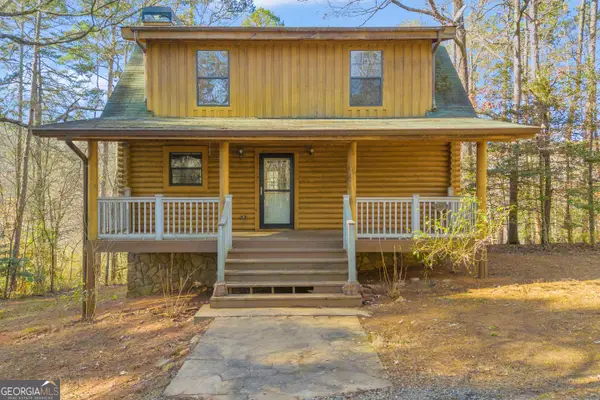 $239,000Active1 beds 1 baths1,017 sq. ft.
$239,000Active1 beds 1 baths1,017 sq. ft.601 Beaver Lake Drive, Clarkesville, GA 30523
MLS# 10660648Listed by: Next Residential Real Estate - New
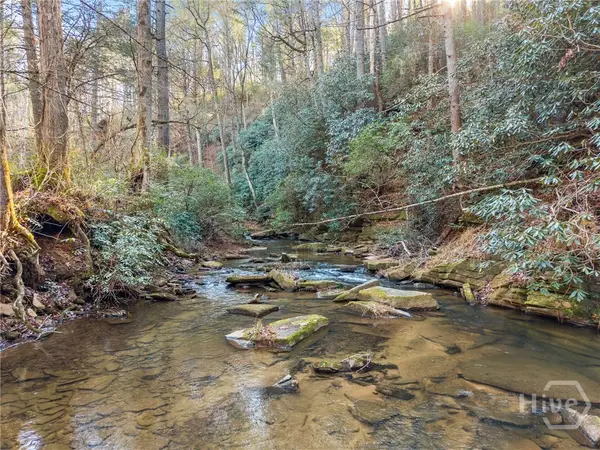 $2,900,000Active96.06 Acres
$2,900,000Active96.06 Acres0 Shoal Creek Road, Clarkesville, GA 30523
MLS# SA345546Listed by: SOUTHEASTERN FINE PROPERTIES - New
 $739,000Active4 beds 4 baths2,994 sq. ft.
$739,000Active4 beds 4 baths2,994 sq. ft.162 Northern Spy Drive, Clarkesville, GA 30523
MLS# 10660419Listed by: Laws Realty LLC
