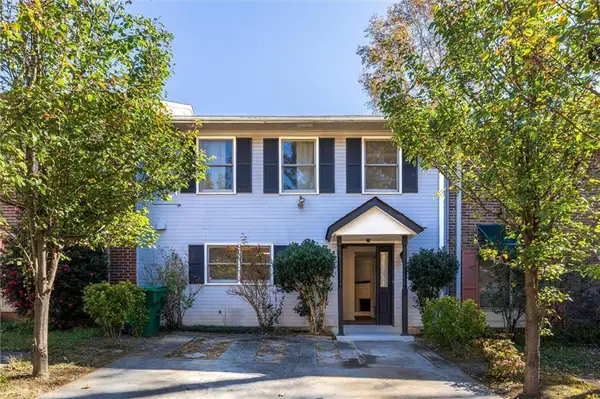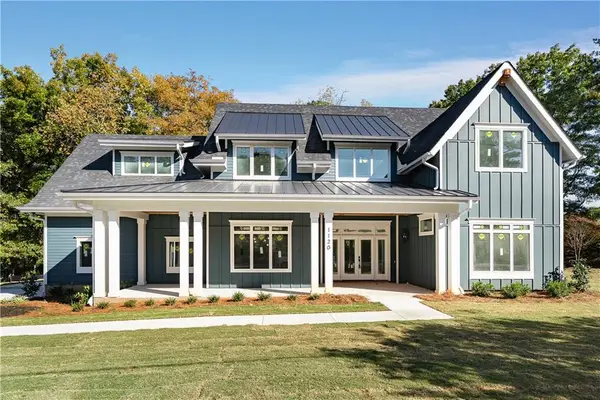939 Seville Drive, Clarkston, GA 30021
Local realty services provided by:ERA Sunrise Realty
Listed by: britney burton
Office: maximum one executive realtors
MLS#:7636153
Source:FIRSTMLS
Price summary
- Price:$400,000
- Price per sq. ft.:$380.95
About this home
LOCATION-LOCATION! PREMIUM FEATURES INCLUDE: FOUR SIDED BRICK, GARAGE, INSIDE THE PERIMETER, TANKLESS HOT WATER HEATER, INCAPSULATED CRAWL SPACE, SOLID HARDWOOD FLOORS, UPDATED KITCHEN AND BATHS, LARGE ONESTEP DECK, FENCED BACK LAWN, PROFESSIONAL LANDSCAPING, AND MOVE-IN READY!!! Immaculate 4-sided brick home with garage, 3 bedrooms and 2 full baths situated on a large professionally-landscaped lawn located inside the perimeter FOR UNDER 400k? Yes, please! SO MANY UPGRADES! Surround sound system in the living room AND the back deck, a true walk-in laundry room, solid hardwood floors, an updated kitchen with granite countertops, tiled backsplash and stainless-steel appliances. The primary suite offers an updated bath with a tiled shower and floors. Additional upgrades include a professionally-landscaped and fenced backyard with a fire pit, a seating area, a newly-installed sprinkler system, a tankless water heater, a top-of-the-line Trane HVAC system for comfort and efficiency and an encapsulated crawlspace to prevent mold and mildew. Located just minutes from I-285 and Highway 20. Enjoy unbeatable convenience with close proximity to restaurants, shops, and businesses in downtown Decatur, plus just minutes from the renowned Dekalb Farmers Market. The home also offers an easy commute to major employment centers including Emory University, the CDC, and Children’s Healthcare of Atlanta. Outdoor enthusiasts will love the direct access to the Stone Mountain PATH Trail—just a short walk from the front door.
Contact an agent
Home facts
- Year built:1964
- Listing ID #:7636153
- Updated:November 19, 2025 at 09:01 AM
Rooms and interior
- Bedrooms:3
- Total bathrooms:2
- Full bathrooms:2
- Living area:1,050 sq. ft.
Heating and cooling
- Cooling:Ceiling Fan(s)
- Heating:Central
Structure and exterior
- Roof:Composition, Shingle
- Year built:1964
- Building area:1,050 sq. ft.
- Lot area:0.3 Acres
Schools
- High school:Druid Hills
- Middle school:Druid Hills
- Elementary school:McLendon
Utilities
- Water:Public
- Sewer:Public Sewer, Sewer Available
Finances and disclosures
- Price:$400,000
- Price per sq. ft.:$380.95
- Tax amount:$3,208 (2023)
New listings near 939 Seville Drive
- Open Sat, 12 to 2pmNew
 $205,000Active2 beds 3 baths1,450 sq. ft.
$205,000Active2 beds 3 baths1,450 sq. ft.929 Glynn Oaks Drive, Clarkston, GA 30021
MLS# 7682194Listed by: SRA SIGNATURE REALTY AGENTS - New
 $92,000Active1 beds 1 baths808 sq. ft.
$92,000Active1 beds 1 baths808 sq. ft.628 Ridge Creek Drive, Clarkston, GA 30021
MLS# 7680740Listed by: CHATTAHOOCHEE NORTH, LLC - Coming Soon
 $795,000Coming Soon5 beds 4 baths
$795,000Coming Soon5 beds 4 baths1120 Milam Circle, Clarkston, GA 30021
MLS# 7679665Listed by: KELLER WILLIAMS REALTY INTOWN ATL  $137,500Active2 beds 2 baths1,104 sq. ft.
$137,500Active2 beds 2 baths1,104 sq. ft.115 Plantation Drive, Clarkston, GA 30021
MLS# 7678994Listed by: VIRTUAL PROPERTIES REALTY.COM $265,000Active3 beds 3 baths1,636 sq. ft.
$265,000Active3 beds 3 baths1,636 sq. ft.3816 Prescott Ridge Circle, Clarkston, GA 30021
MLS# 7678764Listed by: NORTH PRO REALTY, LLC. $149,999Active2 beds 1 baths1,118 sq. ft.
$149,999Active2 beds 1 baths1,118 sq. ft.1310 Brockett Place, Clarkston, GA 30021
MLS# 7676684Listed by: CROSS CREEK REALTY $335,000Active3 beds 3 baths1,690 sq. ft.
$335,000Active3 beds 3 baths1,690 sq. ft.957 Texel Lane, Clarkston, GA 30021
MLS# 7674366Listed by: REDFIN CORPORATION $60,000Active3 beds 2 baths1,440 sq. ft.
$60,000Active3 beds 2 baths1,440 sq. ft.6765 Baynes Hill Drive, Clarkston, GA 30021
MLS# 10636413Listed by: Coldwell Banker Realty $365,000Active4 beds 3 baths2,162 sq. ft.
$365,000Active4 beds 3 baths2,162 sq. ft.1172 Denison Drive, Clarkston, GA 30021
MLS# 7671742Listed by: VIRTUAL PROPERTIES REALTY.COM $89,000Active1 beds 1 baths808 sq. ft.
$89,000Active1 beds 1 baths808 sq. ft.425 Ridge Creek Drive, Clarkston, GA 30021
MLS# 7670083Listed by: EXP REALTY, LLC.
