102 Trent Trail, Cleveland, GA 30528
Local realty services provided by:ERA Hirsch Real Estate Team
102 Trent Trail,Cleveland, GA 30528
$594,900
- 3 Beds
- 3 Baths
- 2,746 sq. ft.
- Single family
- Active
Listed by: mary pearce
Office: fourth mountain real estate
MLS#:10575043
Source:METROMLS
Price summary
- Price:$594,900
- Price per sq. ft.:$216.64
About this home
Welcome home to the beautiful neighborhood of Skitts Mountain Cove. Homes like this rarely come to the market and this one is a custom build with only one owner. Do not miss this opportunity - this home is in excellent condition and is priced for a fast sale. Truly immaculate this brick home features everything one could look for. Hardwood floors throughout, dual fuel, Main floor bedrooms with a large bonus room upstairs for a possible fourth. Split bedroom plan on the main with large bedrooms, the primary suite boasts a large ensuite with a soaking tub, walk in shower and huge walk-in closet with custom fittings. The secondary bedrooms are large with a "Jack and Jill" bathroom in between. For convenience, there is a half bath as well on the main floor. Tall ceilings, trey ceiling details and crown moldings throughout - hardwood floors in all the common areas, tile in the laundry and baths and plush neutral carpet in the bedrooms. As you enter the front door with the beautiful sidelights, take a moment for the large covered front porch complete with a swing. As you enter on the right there is the entrance to a large dining room or possible home office - buyer's choice! On the left as you enter the large foyer, there is a straight stairway to the large bonus room which would make for a fourth bedroom and the door for the attic access opens to a space that can easily be converted into a closet. Continue through the foyer to the large living space complimented by a beautiful fireplace , the mantle is from an Antebellum home in Grant Park, and French doors to the large sunroom. Look across the room into the generous breakfast nook of the custom eat in kitchen, and a second set of French doors to the sunroom. As you look at the sunroom, notice that it is vented and there is a grilling deck just outside making it convenient to the kitchen. The kitchen is large with custom cabinetry, a double oven in the wall, a bonus China cabinet custom made by the cabinet makers to coordinate and accommodate special family pieces or any display you choose. Easy to maintain white appliances and a trach compactor, side by side refrigerator and microwave as well. Pass through the kitchen to the adjacent hall and you will see the door to the garage which eliminates getting things in and out of your car in inclement weather, the half bath, large walk in linen closet (or auxiliary pantry), huge laundry room with double sink, pull down ironing board cabinet, lots of cabinets and a folding area as well as a hanging drying rack (crown moldings in here too!). The large primary suite is located off this hall as well. The large primary suite boasts the same tall, trey style ceilings and cove molding as is present in the rest of the home, as well as a fully fitted ensuite with a large walk-in shower, soaking tub, double vanity, water closet (nook) and a large walk-in closet fitted with custom shelves and rods. As you tour the outside, past the first garage, you will notice the large RV/boat canopy complete with its concrete pad and power source. Continue the same concrete drive to the back of the home and you will see the doors to the basement and the second and third garage doors. One perfect for another car - the other for yet more storage. This basement is fitted out and stubbed for plumbing - there is already a functioning commode in place convenient to the large workspace. This basement with its ample room would make for great additional quarters possibly for a rental or extended family space. As you tour the rear garden and yard space, you will notice a fire pit near the creek at the back of the property for relaxing and your enjoyment. What you may not notice is the buried propane tank which serves as a secondary fuel tank providing for dual heating and air. In addition, but not to be overlooked, there is a whole house vacuum system, automatic light switches on the closet doors and an automatic irrigation system and the heating and air is zoned.
Contact an agent
Home facts
- Year built:2003
- Listing ID #:10575043
- Updated:January 03, 2026 at 11:48 AM
Rooms and interior
- Bedrooms:3
- Total bathrooms:3
- Full bathrooms:2
- Half bathrooms:1
- Living area:2,746 sq. ft.
Heating and cooling
- Cooling:Ceiling Fan(s), Central Air, Electric, Gas
- Heating:Central, Dual
Structure and exterior
- Roof:Composition
- Year built:2003
- Building area:2,746 sq. ft.
- Lot area:0.65 Acres
Schools
- High school:White County
- Middle school:White County
- Elementary school:Mossy Creek
Utilities
- Water:Public
- Sewer:Septic Tank
Finances and disclosures
- Price:$594,900
- Price per sq. ft.:$216.64
- Tax amount:$2,253 (2024)
New listings near 102 Trent Trail
- New
 $134,900Active1 beds 2 baths800 sq. ft.
$134,900Active1 beds 2 baths800 sq. ft.19 Yogi Bear Boulevard #B29, Cleveland, GA 30528
MLS# 10663607Listed by: Leading Edge Real Estate LLC - New
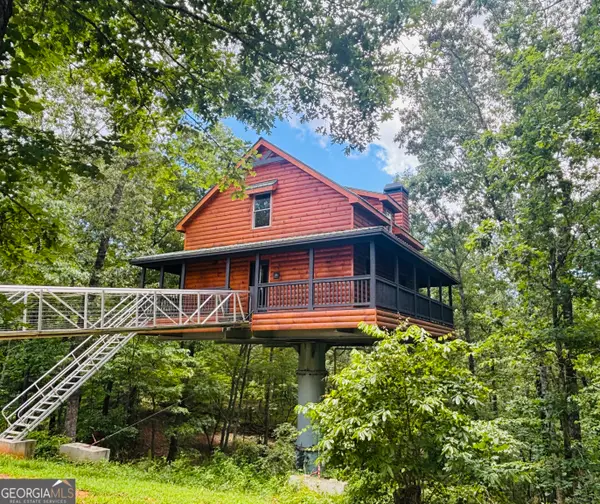 $499,000Active1 beds 1 baths
$499,000Active1 beds 1 baths185 Walnut Ridge Drive, Cleveland, GA 30528
MLS# 10663656Listed by: Real Broker LLC - New
 $450,000Active3 beds 4 baths4,466 sq. ft.
$450,000Active3 beds 4 baths4,466 sq. ft.267 Pointe Willow Drive, Cleveland, GA 30528
MLS# 10663320Listed by: Keller Williams Rlty Atl.Partn - New
 $359,000Active3 beds 2 baths2,916 sq. ft.
$359,000Active3 beds 2 baths2,916 sq. ft.330 Davidson Road, Cleveland, GA 30528
MLS# 10662258Listed by: Virtual Properties Realty.com - New
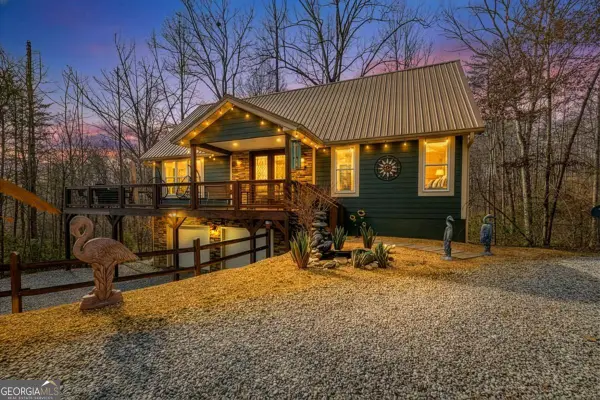 $415,000Active3 beds 4 baths2,694 sq. ft.
$415,000Active3 beds 4 baths2,694 sq. ft.195 Skunk Hollow Road, Cleveland, GA 30528
MLS# 10662280Listed by: Keller Williams Lanier Partners - New
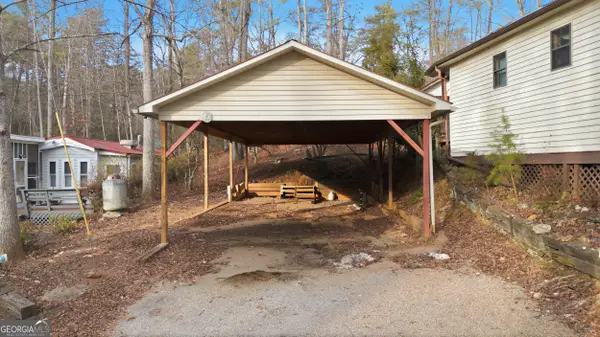 $45,000Active1 Acres
$45,000Active1 Acres76 Canyon Pass, Cleveland, GA 30528
MLS# 10662204Listed by: Keller Williams Lanier Partners - New
 $375,000Active6.37 Acres
$375,000Active6.37 Acres0 Tom Hunt Road, Cleveland, GA 30528
MLS# 10661650Listed by: Keller Williams Rlty Atl.Partn - New
 $27,000Active1.01 Acres
$27,000Active1.01 Acres0 Cady Lane, Cleveland, GA 30528
MLS# 10661656Listed by: Keller Williams Lanier Partners - New
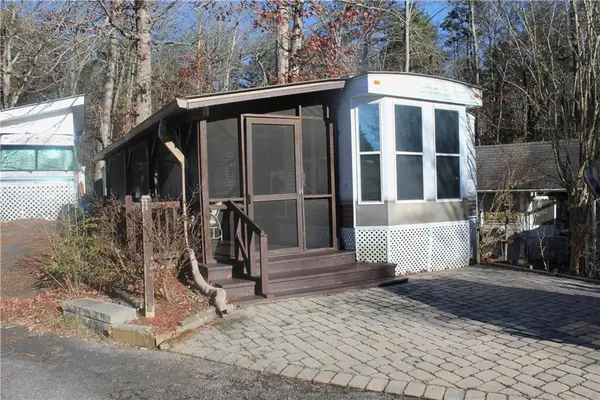 $78,900Active1 beds 1 baths
$78,900Active1 beds 1 baths183 Holiday Loop, Cleveland, GA 30528
MLS# 7695322Listed by: MAXIMUM ONE PREMIER REALTORS 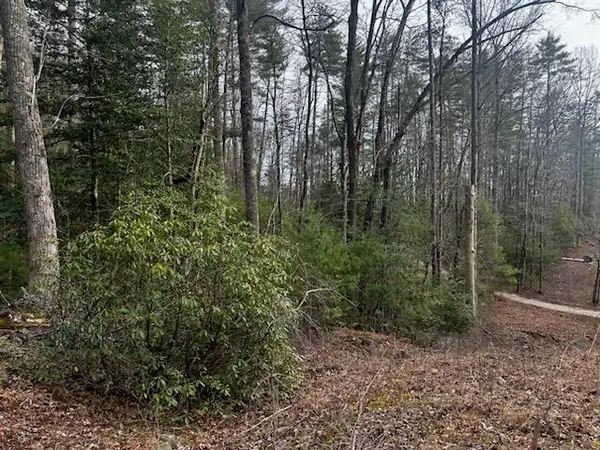 $75,000Active3.75 Acres
$75,000Active3.75 Acres0 Corinth Church Road, Cleveland, GA 30528
MLS# 413322Listed by: KELLER WILLIAMS REALTY PARTNERS - CANTON
