12 Lauren Drive, Cleveland, GA 30528
Local realty services provided by:ERA Kings Bay Realty
Listed by:jerry harkness
Office:keller williams lanier partners
MLS#:10598329
Source:METROMLS
Price summary
- Price:$239,000
- Price per sq. ft.:$169.26
About this home
Welcome home to this inviting 3-bedroom, 2-bath residence that blends comfort and practicality. A welcoming front porch sets the tone before stepping inside to a spacious family room with plenty of room for seating and an open view to the eat-in kitchen. The kitchen offers convenience with both a separate pantry and a dedicated laundry area. With no carpet and durable vinyl plank flooring throughout, maintenance is a breeze. The large primary suite with private ensuite bath is thoughtfully separated from the two secondary bedrooms and full bath, offering privacy for all. Situated on over half an acre, the property provides room to spread out, along with dual driveways-one in the front and one in back-for ample parking. Whether you're looking for your first home, downsizing, or simply seeking a low-maintenance lifestyle, this home checks all the boxes.
Contact an agent
Home facts
- Year built:1999
- Listing ID #:10598329
- Updated:September 28, 2025 at 10:47 AM
Rooms and interior
- Bedrooms:3
- Total bathrooms:2
- Full bathrooms:2
- Living area:1,412 sq. ft.
Heating and cooling
- Cooling:Central Air, Electric, Heat Pump
- Heating:Central, Electric, Heat Pump
Structure and exterior
- Roof:Metal
- Year built:1999
- Building area:1,412 sq. ft.
- Lot area:0.63 Acres
Schools
- High school:White County
- Middle school:White County
- Elementary school:Tesnatee
Utilities
- Water:Public, Water Available
- Sewer:Septic Tank
Finances and disclosures
- Price:$239,000
- Price per sq. ft.:$169.26
- Tax amount:$636 (24)
New listings near 12 Lauren Drive
- New
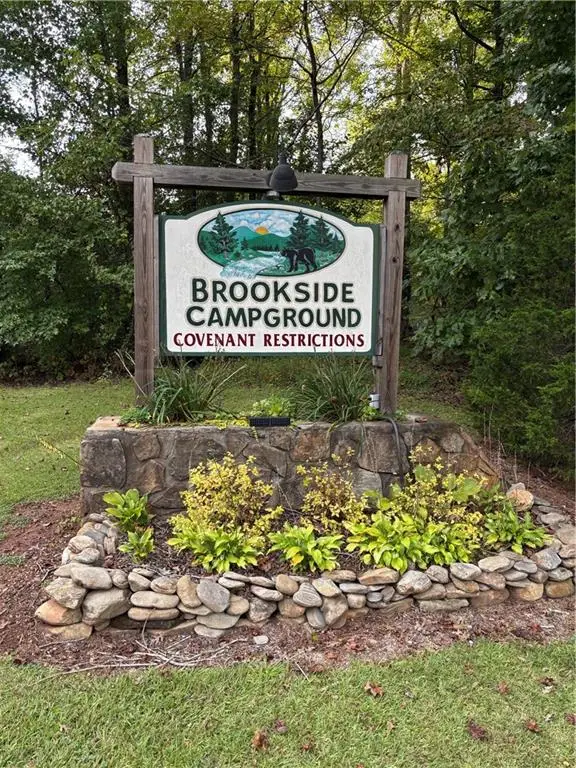 $55,000Active0.1 Acres
$55,000Active0.1 Acres91 Brookside Drive, Cleveland, GA 30528
MLS# 7652291Listed by: KELLER WILLIAMS REALTY COMMUNITY PARTNERS - New
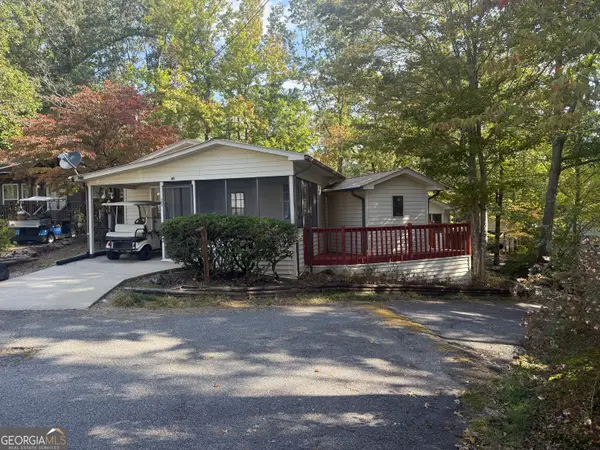 $180,000Active2 beds 1 baths891 sq. ft.
$180,000Active2 beds 1 baths891 sq. ft.29 Cindy Parkway, Cleveland, GA 30528
MLS# 10612550Listed by: ERA ALCO REALTY - New
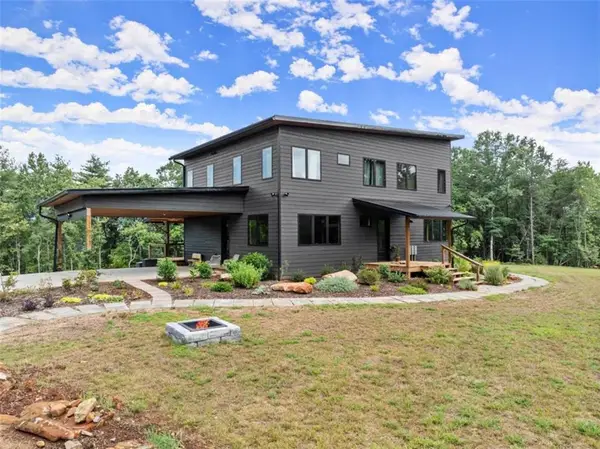 $1,299,900Active5 beds 5 baths
$1,299,900Active5 beds 5 baths147 Jess Hunt Road, Cleveland, GA 30528
MLS# 7655484Listed by: WARD PROPERTIES OF NORTH GEORGIA, LLC - New
 $549,900Active3 beds 3 baths
$549,900Active3 beds 3 baths705 & Long Mountain Road, Cleveland, GA 30528
MLS# 7655312Listed by: WARD PROPERTIES OF NORTH GEORGIA, LLC - New
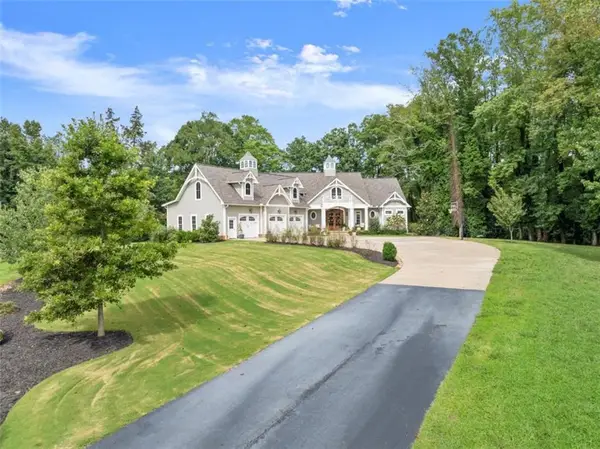 $1,100,000Active3 beds 4 baths3,410 sq. ft.
$1,100,000Active3 beds 4 baths3,410 sq. ft.338 Black Road, Cleveland, GA 30528
MLS# 7655335Listed by: WARD PROPERTIES OF NORTH GEORGIA, LLC - New
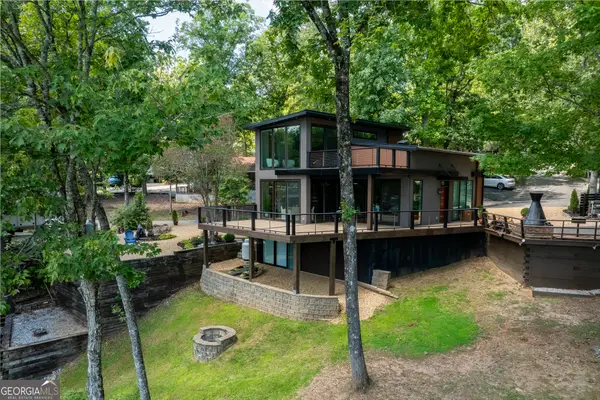 $399,900Active2 beds 2 baths1,396 sq. ft.
$399,900Active2 beds 2 baths1,396 sq. ft.109 Magnificent Way, Cleveland, GA 30528
MLS# 10596581Listed by: Ward Properties of North GA - New
 $49,900Active1.96 Acres
$49,900Active1.96 Acres0 Bald Eagle Path, Cleveland, GA 30528
MLS# 10596802Listed by: Re/Max Town & Country - New
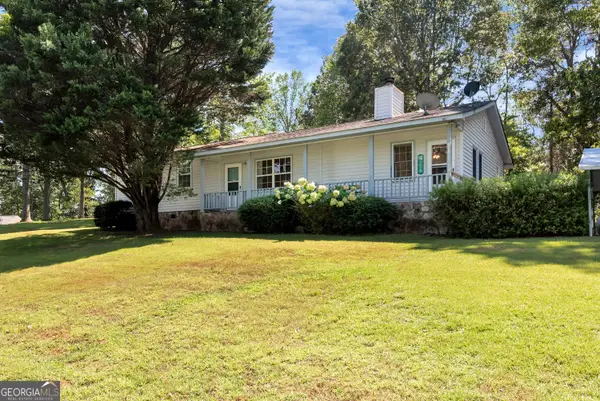 $470,000Active3 beds 2 baths1,890 sq. ft.
$470,000Active3 beds 2 baths1,890 sq. ft.303 Jennys Cove Road, Cleveland, GA 30528
MLS# 10596854Listed by: eXp Realty - New
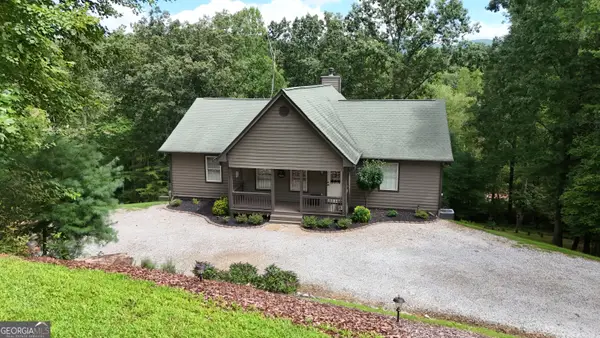 $649,900Active4 beds 3 baths3,320 sq. ft.
$649,900Active4 beds 3 baths3,320 sq. ft.136 Gold Ditch Road, Cleveland, GA 30528
MLS# 10597177Listed by: Leading Edge Real Estate LLC - New
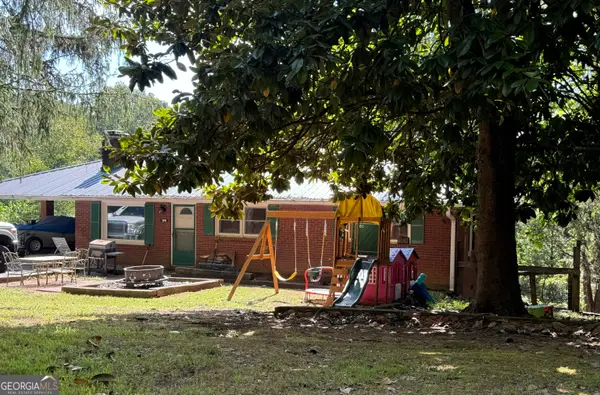 $390,000Active4 beds 2 baths1,890 sq. ft.
$390,000Active4 beds 2 baths1,890 sq. ft.156 Brett Road, Cleveland, GA 30528
MLS# 10597185Listed by: Leading Edge Real Estate LLC
