811 Merck Road, Cleveland, GA 30528
Local realty services provided by:ERA Towne Square Realty, Inc.
811 Merck Road,Cleveland, GA 30528
$565,000
- 3 Beds
- 3 Baths
- 2,346 sq. ft.
- Single family
- Active
Listed by:amanda jo hornsby
Office:re/max tru
MLS#:7652473
Source:FIRSTMLS
Price summary
- Price:$565,000
- Price per sq. ft.:$240.84
About this home
As a Realtor it is not often homes make me speechless, but this custom 3 bedroom 2.5 bath mountain cottage does! The Seller's design choices and attention to detail speak for itself and the pride they took while constructing this home. As you enter from the covered porch your eyes will be drawn to the stained shiplap ceiling with wooden beams and upgraded lighting. The tasteful mix of white shiplap with board and batten showcases the floor to ceiling fireplace like you stepped into an episode on HGTV. The abundance of windows with custom sades allows natural light to shine in while providing beautiful mountain views on the entire main floor. The stained shiplap continues through to the kitchen. The kitchen offers an ample amount of gray cabinetry and a extra large island, perfect for gathering. Just off the kitchen is the enormous covered back deck with custom privacy shades. The amazing views of the almost acre and a half lot are not the only thing that makes this backyard stand out! What's a custom home without a custom tree-house with a swinging bridge and wine deck? The Master Bedroom is also located off the kitchen. The en suite has an over sized glass and tile shower with 3 shower heads, his and her sinks in a custom height vanity and extra cabinets for storage. Just off the side entry porch is the mud room/laundry room providing the home with it's own charm! This space has brick flooring and built-ins, along with a half bath. Up the handcrafted staircase you will find 2 additional bedrooms with a full bath and a loft. If all this is not enough to steal your heart, let me add that the basement is almost completed with it's own patio and entrance, an additional bedroom, living space and bath! Dry wall is up! Duct work ran and ready! Bathroom has shiplap and is plumbed, just waiting for a sink and toilet. This home is truly one of a kind! The love, care and thoughtful details stand out on every floor and every room! Helen, Patton Lake and Unicoi State Park are just a few minutes away.
Contact an agent
Home facts
- Year built:2021
- Listing ID #:7652473
- Updated:September 29, 2025 at 01:35 PM
Rooms and interior
- Bedrooms:3
- Total bathrooms:3
- Full bathrooms:2
- Half bathrooms:1
- Living area:2,346 sq. ft.
Heating and cooling
- Cooling:Ceiling Fan(s), Central Air
- Heating:Electric, Heat Pump, Hot Water
Structure and exterior
- Roof:Shingle
- Year built:2021
- Building area:2,346 sq. ft.
- Lot area:1.47 Acres
Schools
- High school:White County
- Middle school:White County
- Elementary school:Mount Yonah
Utilities
- Water:Water Available, Well
- Sewer:Septic Tank
Finances and disclosures
- Price:$565,000
- Price per sq. ft.:$240.84
- Tax amount:$4,187 (2024)
New listings near 811 Merck Road
- New
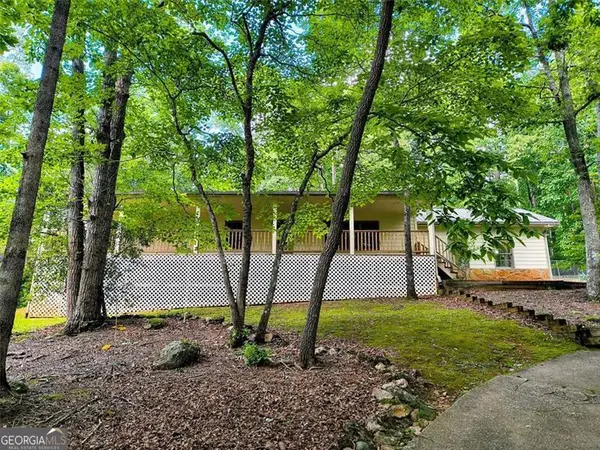 $335,000Active3 beds 2 baths2,234 sq. ft.
$335,000Active3 beds 2 baths2,234 sq. ft.150 Hardwood, Cleveland, GA 30528
MLS# 10614157Listed by: Virtual Properties - New
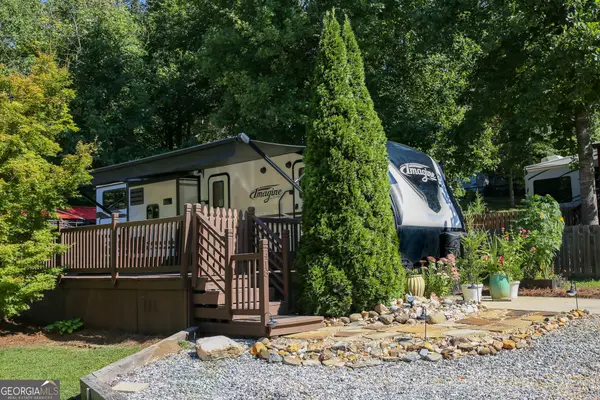 $89,000Active0.2 Acres
$89,000Active0.2 Acres418 Elkmont Trail, Cleveland, GA 30528
MLS# 10614118Listed by: Leading Edge Real Estate LLC - New
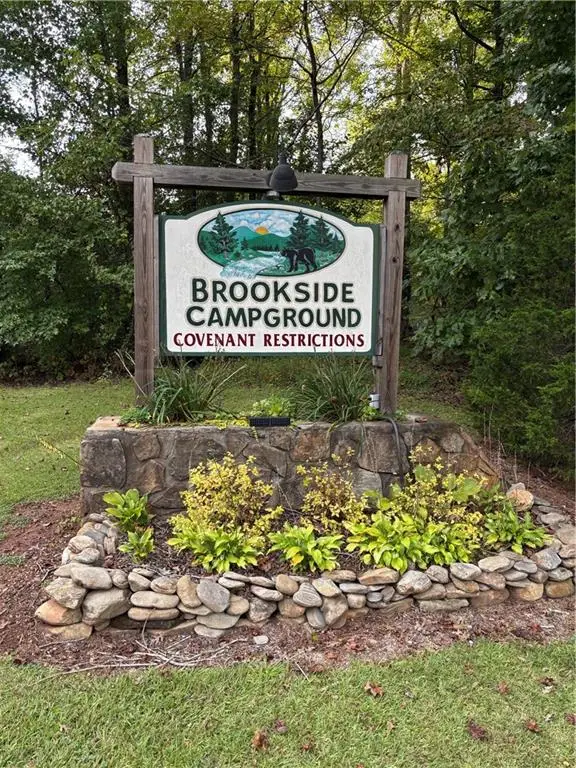 $55,000Active0.1 Acres
$55,000Active0.1 Acres91 Brookside Drive, Cleveland, GA 30528
MLS# 7652291Listed by: KELLER WILLIAMS REALTY COMMUNITY PARTNERS - New
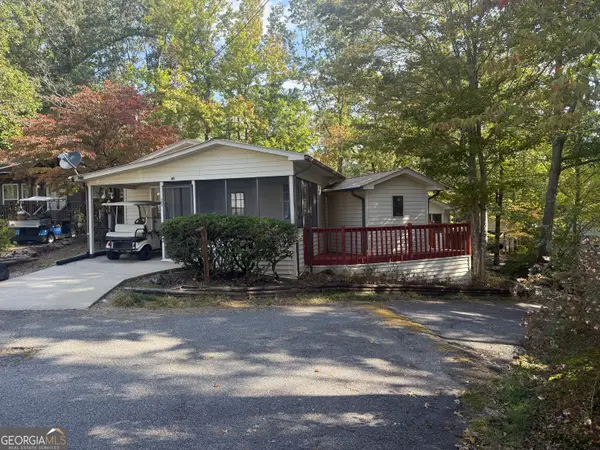 $180,000Active2 beds 1 baths891 sq. ft.
$180,000Active2 beds 1 baths891 sq. ft.29 Cindy Parkway, Cleveland, GA 30528
MLS# 10612550Listed by: ERA ALCO REALTY - New
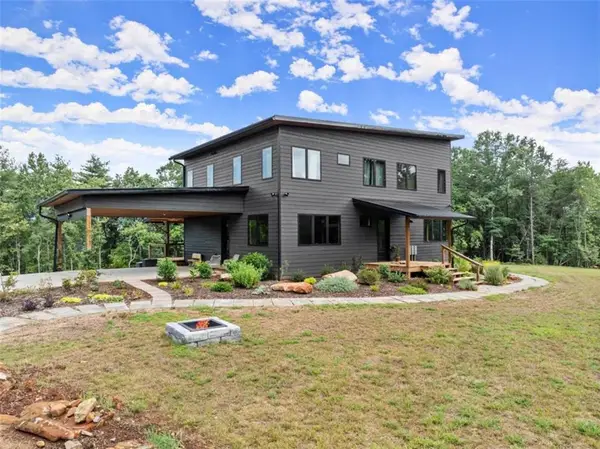 $1,299,900Active5 beds 5 baths
$1,299,900Active5 beds 5 baths147 Jess Hunt Road, Cleveland, GA 30528
MLS# 7655484Listed by: WARD PROPERTIES OF NORTH GEORGIA, LLC - New
 $549,900Active3 beds 3 baths
$549,900Active3 beds 3 baths705 & Long Mountain Road, Cleveland, GA 30528
MLS# 7655312Listed by: WARD PROPERTIES OF NORTH GEORGIA, LLC - New
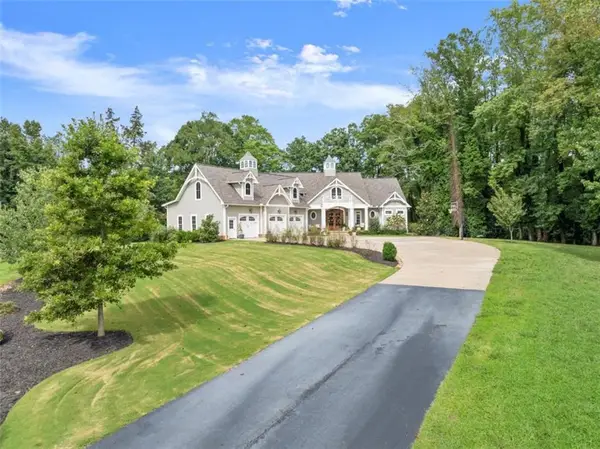 $1,100,000Active3 beds 4 baths3,410 sq. ft.
$1,100,000Active3 beds 4 baths3,410 sq. ft.338 Black Road, Cleveland, GA 30528
MLS# 7655335Listed by: WARD PROPERTIES OF NORTH GEORGIA, LLC - New
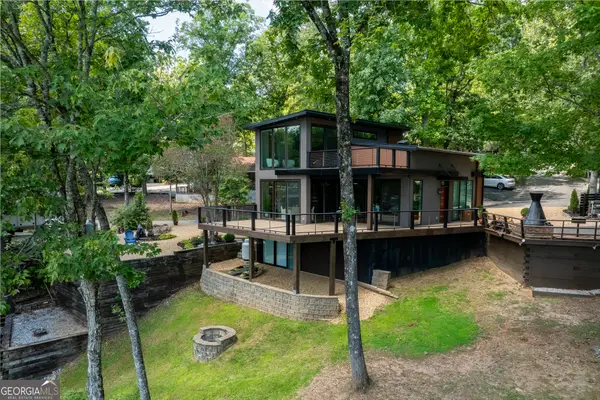 $399,900Active2 beds 2 baths1,396 sq. ft.
$399,900Active2 beds 2 baths1,396 sq. ft.109 Magnificent Way, Cleveland, GA 30528
MLS# 10596581Listed by: Ward Properties of North GA - New
 $49,900Active1.96 Acres
$49,900Active1.96 Acres0 Bald Eagle Path, Cleveland, GA 30528
MLS# 10596802Listed by: Re/Max Town & Country - New
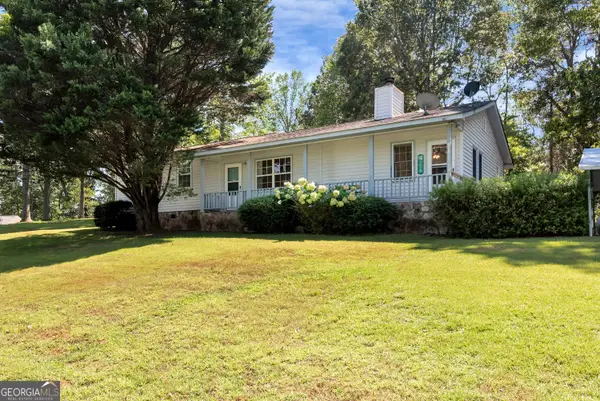 $470,000Active3 beds 2 baths1,890 sq. ft.
$470,000Active3 beds 2 baths1,890 sq. ft.303 Jennys Cove Road, Cleveland, GA 30528
MLS# 10596854Listed by: eXp Realty
