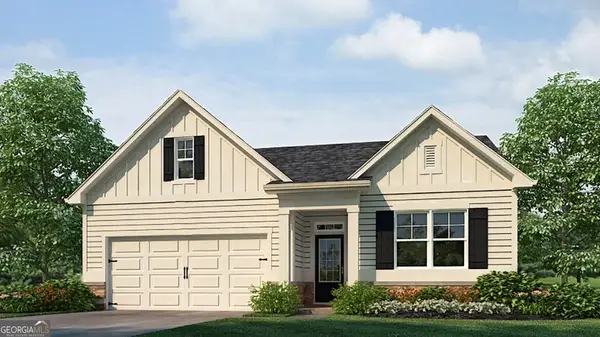6205 Kimberly Mill Road, College Park, GA 30349
Local realty services provided by:ERA Towne Square Realty, Inc.
6205 Kimberly Mill Road,College Park, GA 30349
$290,000
- 4 Beds
- 3 Baths
- 1,384 sq. ft.
- Single family
- Active
Listed by: john thomas
Office: exp realty, llc.
MLS#:7272265
Source:FIRSTMLS
Price summary
- Price:$290,000
- Price per sq. ft.:$209.54
About this home
Alright, folks! Let's roll out the red carpet for this 4-bedroom, 2.5-bath split-level marvel that brings together convenience, comfort, and smart design into one alluring family haven.
Picture this: A kitchen fresh off a top-to-bottom makeover that's all set to be your culinary playground. Smooth finishes play nice with shiny stainless steel, ready for you to whip up those family favorites. Adjacent to it, you'll find a dining area that screams "gather here," with just the right vibe for family dinners or entertaining friends.
Sharing the main level with this fantastic duo is your living room - spacious, inviting, and sunlit. It's the perfect spot to sink into a comfy sofa after a long day or share a laugh with loved ones.
Next up, take a leisurely walk down the stairs to find a cozy family room with a crackling fireplace. Think snuggling up for movie nights or warming up on chilly evenings. And the best part? It opens right out to a patio, your personal gateway to the great outdoors. Imagine stepping out into your own fenced yard - a private little slice of paradise perfect for Sunday barbecues, kid's play, or a quiet afternoon with a good book.
But, of course, that's not all! Remember the double garage? Half of it's been innovatively flipped into a private teen suite, complete with a half bath. Perfect for your older kids, and guests, or even as a secluded home office.
And then, there's the icing on the cake - a front porch that's just begging for a couple of rocking chairs. Envision warm evenings with a cool drink, gentle breezes, and the peaceful hum of the neighborhood as your soundtrack.
Situated in the sweet spot between vibrant and peaceful, this isn't just a house - it's a lifestyle ticket, folks! So, why wait? It's time to step into a better tomorrow.
Contact an agent
Home facts
- Year built:1982
- Listing ID #:7272265
- Updated:November 16, 2023 at 09:35 PM
Rooms and interior
- Bedrooms:4
- Total bathrooms:3
- Full bathrooms:2
- Half bathrooms:1
- Living area:1,384 sq. ft.
Heating and cooling
- Cooling:Ceiling Fan(s), Central Air
- Heating:Central, Forced Air, Natural Gas
Structure and exterior
- Roof:Composition
- Year built:1982
- Building area:1,384 sq. ft.
- Lot area:0.28 Acres
Schools
- High school:Banneker
- Middle school:McNair - Fulton
- Elementary school:Bethune - College Park
Utilities
- Water:Public, Water Available
- Sewer:Public Sewer, Sewer Available
Finances and disclosures
- Price:$290,000
- Price per sq. ft.:$209.54
- Tax amount:$238 (2022)
New listings near 6205 Kimberly Mill Road
- New
 $375,000Active3 beds 4 baths1,804 sq. ft.
$375,000Active3 beds 4 baths1,804 sq. ft.2415 Misty Hollow Place, Atlanta, GA 30337
MLS# 10673304Listed by: Fresh Vision Realty - New
 $205,000Active1 beds 1 baths
$205,000Active1 beds 1 baths1805 Harvard Avenue #304, COLLEGE PARK, GA 30337
MLS# 10672336Listed by: PalmerHouse Properties - New
 $1,300,000Active2 Acres
$1,300,000Active2 Acres4055 Global Gateway Connector, Atlanta, GA 30337
MLS# 10671117Listed by: Titan Realtors - New
 $489,900Active4 beds 3 baths2,200 sq. ft.
$489,900Active4 beds 3 baths2,200 sq. ft.1682 Temple Avenue, College Park, GA 30337
MLS# 10670825Listed by: Sunrise Home Marketing, LLC - New
 $390,990Active4 beds 2 baths
$390,990Active4 beds 2 baths3861 Donetta Drive, Atlanta, GA 30349
MLS# 10670206Listed by: D.R. Horton Realty of Georgia, Inc. - New
 $399,900Active3 beds 3 baths1,608 sq. ft.
$399,900Active3 beds 3 baths1,608 sq. ft.1698 Temple Avenue, College Park, GA 30337
MLS# 10667896Listed by: Intown Focus Realty LLC - New
 $685,000Active5 beds 5 baths4,234 sq. ft.
$685,000Active5 beds 5 baths4,234 sq. ft.1907 Cambridge Avenue, Atlanta, GA 30337
MLS# 7700043Listed by: INTOWN FOCUS REALTY, LLC. - New
 $685,000Active5 beds 5 baths4,234 sq. ft.
$685,000Active5 beds 5 baths4,234 sq. ft.1907 Cambridge Avenue, College Park, GA 30337
MLS# 10667089Listed by: Intown Focus Realty LLC - New
 $375,000Active4 beds 4 baths3,088 sq. ft.
$375,000Active4 beds 4 baths3,088 sq. ft.5859 Wedgewood Manor, College Park, GA 30349
MLS# 10666535Listed by: JQRH Property Management, LLC  $340,000Active2 beds 3 baths2,204 sq. ft.
$340,000Active2 beds 3 baths2,204 sq. ft.3634 Princeton Avenue, Atlanta, GA 30337
MLS# 10665135Listed by: PalmerHouse Properties
