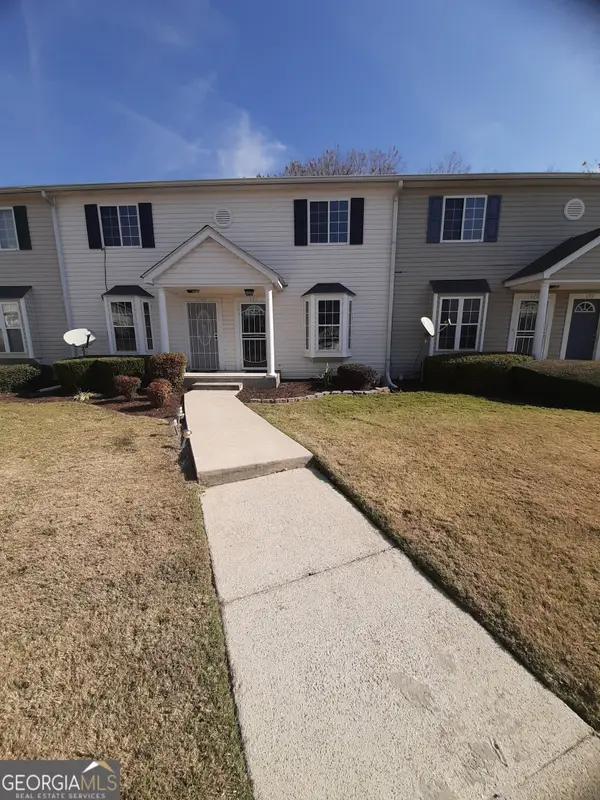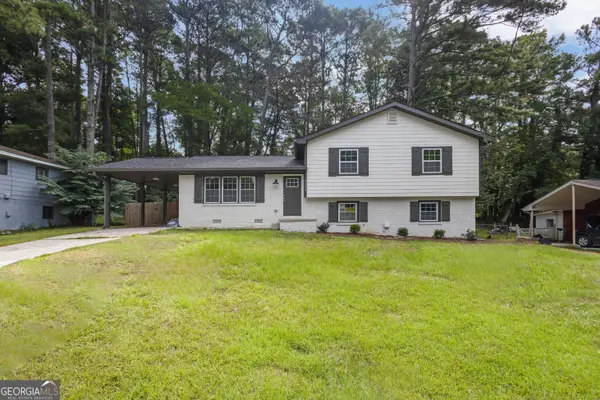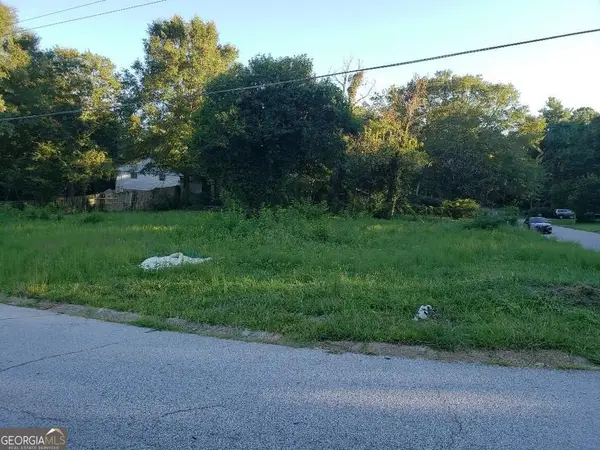4042 Sautee Trail, Conley, GA 30288
Local realty services provided by:ERA Kings Bay Realty
4042 Sautee Trail,Conley, GA 30288
$249,900
- 3 Beds
- 3 Baths
- 1,949 sq. ft.
- Single family
- Active
Listed by: isabella frazier
Office: trelora realty, inc.
MLS#:10570706
Source:METROMLS
Price summary
- Price:$249,900
- Price per sq. ft.:$128.22
About this home
Experience the perfect blend of comfortable living and Southern charm in this thoughtfully updated 4-bedroom, 2.5-bath home nestled at 4042 Sautee Trail in Conley, GA. Set on a generous lot with mature trees and manicured lawn, this property welcomes you with a charming covered porch-ideal for sipping your morning coffee or enjoying porch lights in the evening. Step inside to discover an inviting open-concept layout bathed in natural light. The heart of the home-a beautifully remodeled kitchen-features white shaker cabinetry, gleaming granite countertops, stainless steel appliances, and a generous island with breakfast bar seating. The adjoining dining and living areas boast warm wood-style floors, creating a seamless flow for everyday living and entertaining alike. On the main level, you'll find a bright and airy formal living area that leads to a spacious family room with a cozy fireplace-perfect for movie nights or gathering with friends. Upstairs, the oversized primary suite offers a peaceful retreat complete with a vaulted ceiling, a walk-in closet, and an ensuite bathroom featuring dual vanities and a soothing glass-enclosed shower. Three additional bedrooms share a well-appointed hall bathroom with modern fixtures and a tub/shower combo. Each room offers plenty of closet space and sunshine-flooded windows. Step outside and fall in love with the private backyard oasis, featuring a patio ideal for cookouts, a lush green yard for play, and mature landscaping that provides a tranquil backdrop. A 2-car garage with extra storage and a dedicated laundry/mud room add practical convenience. Located in a quiet suburban enclave, this home offers both peace and easy access to major commuter routes, shopping, dining, parks, and sought-after schools. Conveniently close to Hartsfield-Jackson Atlanta International Airport, the airport-centric evolution of Conley makes this a smart pick for homeowners and investors alike. Don't miss this well-maintained, move-in-ready home-schedule your showing today and make 4042 Sautee Trail your new address!
Contact an agent
Home facts
- Year built:1970
- Listing ID #:10570706
- Updated:December 24, 2025 at 11:49 AM
Rooms and interior
- Bedrooms:3
- Total bathrooms:3
- Full bathrooms:2
- Half bathrooms:1
- Living area:1,949 sq. ft.
Heating and cooling
- Cooling:Central Air
- Heating:Heat Pump
Structure and exterior
- Roof:Composition
- Year built:1970
- Building area:1,949 sq. ft.
- Lot area:0.4 Acres
Schools
- High school:Cedar Grove
- Middle school:Cedar Grove
- Elementary school:Cedar Grove
Utilities
- Water:Public, Water Available
- Sewer:Public Sewer, Sewer Connected
Finances and disclosures
- Price:$249,900
- Price per sq. ft.:$128.22
- Tax amount:$4,251 (23)
New listings near 4042 Sautee Trail
- New
 $265,000Active3 beds 3 baths1,870 sq. ft.
$265,000Active3 beds 3 baths1,870 sq. ft.1500 Keystone Drive, Conley, GA 30288
MLS# 10658206Listed by: Nationalrei  $176,200Active3 beds 1 baths1,146 sq. ft.
$176,200Active3 beds 1 baths1,146 sq. ft.1394 Oakview Circle, Forest Park, GA 30297
MLS# 10652320Listed by: Redfin Corporation $160,000Active3 beds 2 baths1,025 sq. ft.
$160,000Active3 beds 2 baths1,025 sq. ft.4346 Edinburgh Way, Conley, GA 30288
MLS# 10647424Listed by: Watkins Real Estate Associates $89,900Active3 beds 2 baths1,150 sq. ft.
$89,900Active3 beds 2 baths1,150 sq. ft.1625 Conley Road #235, Conley, GA 30288
MLS# 10646165Listed by: Atlanta Communities $83,500Active3 beds 2 baths951 sq. ft.
$83,500Active3 beds 2 baths951 sq. ft.1625 Conley Road #171, Conley, GA 30288
MLS# 10644697Listed by: Asia Realty by Mo'Land Group $225,000Active3 beds 3 baths1,520 sq. ft.
$225,000Active3 beds 3 baths1,520 sq. ft.1497 Conley Way, Conley, GA 30288
MLS# 10641656Listed by: Harry Norman Realtors $305,000Active4 beds 3 baths1,430 sq. ft.
$305,000Active4 beds 3 baths1,430 sq. ft.1822 Slate Road, Ellenwood, GA 30294
MLS# 10640914Listed by: BHGRE Metro Brokers $319,000Active4 beds 3 baths
$319,000Active4 beds 3 baths4061 Jewell Terrace, Conley, GA 30288
MLS# 10633425Listed by: iRealty ATL $280,000Active3 beds 3 baths1,850 sq. ft.
$280,000Active3 beds 3 baths1,850 sq. ft.4302 Rocklane Drive, Conley, GA 30288
MLS# 10633200Listed by: Keller Williams Rlty.North Atl $75,000Active0.26 Acres
$75,000Active0.26 Acres4082 Sweetbriar Lane, Forest Park, GA 30297
MLS# 10632895Listed by: PalmerHouse Properties
