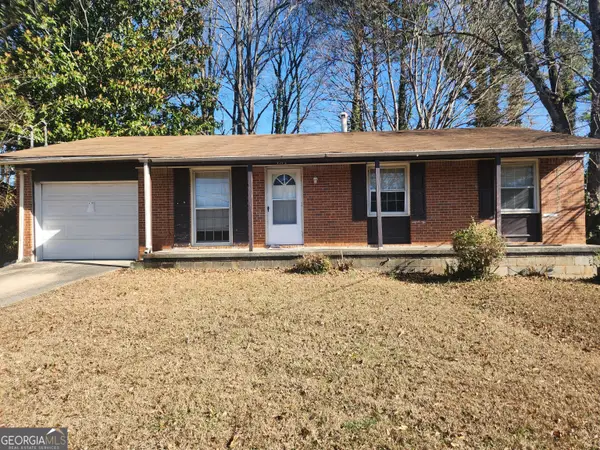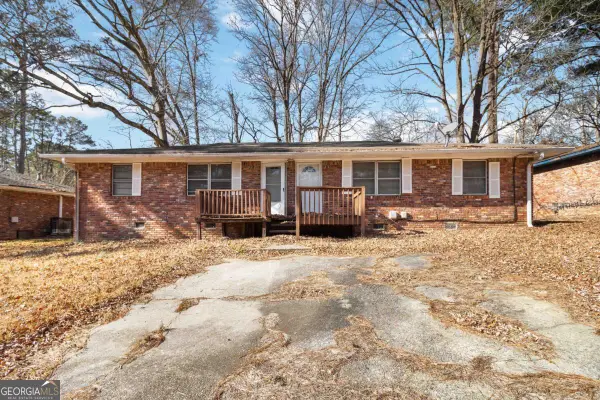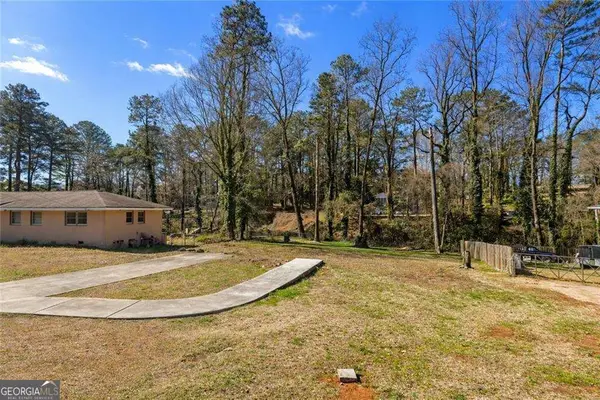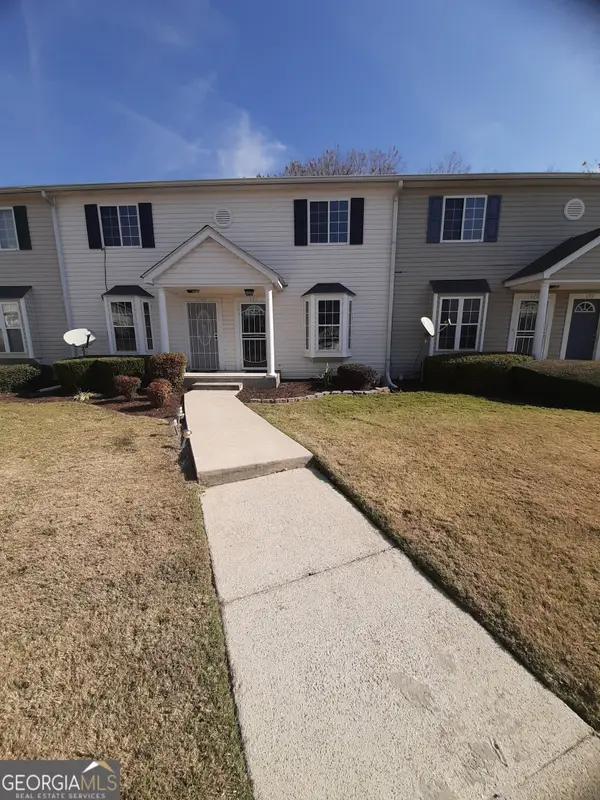4414 Parmalee Path, Conley, GA 30288
Local realty services provided by:ERA Sunrise Realty
4414 Parmalee Path,Conley, GA 30288
$405,000
- 7 Beds
- 4 Baths
- 3,184 sq. ft.
- Single family
- Active
Listed by: debora o'neal, michael o'neal
Office: coldwell banker realty
MLS#:10442562
Source:METROMLS
Price summary
- Price:$405,000
- Price per sq. ft.:$127.2
About this home
PRICE IMPROVEMENT!!!! Beautifully well-maintained brick front home in Conley Creek subdivision Leveled driveway and front yard. The 2-story Foyer entrance leads to the formal living and dining rooms. The main level also features a nice bonus room converted to an additional bedroom but can be used as a home office/guest room/gym . Owners Suite has plenty of room for sitting or just lounging, with it's own luxurious bath, shower and double vanity. Additional 4 spacious secondary bedrooms share one full bath; all-natural daylight throughout home; Luxury Vinyl Plank (LVP) flooring throughout main level, all bathrooms and laundry room. newer roof; freshly painted with neutral colors throughout; lots of storage spaces and walk-in closets; spacious finished full basement with 2 additional bedrooms. daylight, interior and exterior entries. Private & beautiful view to back wooded yard. If space is your "Non-Negotiable" this is a must see!!! Seller is providing 1 year Home Warranty, Seller is offering $2500.00 Flooring Allowance.
Contact an agent
Home facts
- Year built:2004
- Listing ID #:10442562
- Updated:January 08, 2026 at 11:45 AM
Rooms and interior
- Bedrooms:7
- Total bathrooms:4
- Full bathrooms:3
- Half bathrooms:1
- Living area:3,184 sq. ft.
Heating and cooling
- Cooling:Attic Fan, Central Air
- Heating:Central, Natural Gas
Structure and exterior
- Roof:Composition
- Year built:2004
- Building area:3,184 sq. ft.
- Lot area:0.5 Acres
Schools
- High school:Cedar Grove
- Middle school:Cedar Grove
- Elementary school:Cedar Grove
Utilities
- Water:Public, Water Available
- Sewer:Public Sewer, Sewer Available
Finances and disclosures
- Price:$405,000
- Price per sq. ft.:$127.2
- Tax amount:$7,160 (2023)
New listings near 4414 Parmalee Path
- New
 $160,000Active3 beds 2 baths972 sq. ft.
$160,000Active3 beds 2 baths972 sq. ft.4572 Ryan Road, Conley, GA 30288
MLS# 10667689Listed by: Wrights Realty Group of Georgia - New
 $150,000Active-- beds -- baths
$150,000Active-- beds -- baths4161 Elizabeth Park Court, Conley, GA 30288
MLS# 10667232Listed by: Keller Williams Realty - New
 $74,500Active0.37 Acres
$74,500Active0.37 Acres3977 Enoch Drive, Forest Park, GA 30297
MLS# 10666479Listed by: Ascending Realty - New
 $169,900Active3 beds 2 baths1,538 sq. ft.
$169,900Active3 beds 2 baths1,538 sq. ft.4454 Craig Drive, Ellenwood, GA 30294
MLS# 10665275Listed by: Covenant Realty, Inc.  $265,000Active3 beds 3 baths1,870 sq. ft.
$265,000Active3 beds 3 baths1,870 sq. ft.1500 Keystone Drive, Conley, GA 30288
MLS# 10658206Listed by: Nationalrei $176,200Active3 beds 1 baths1,146 sq. ft.
$176,200Active3 beds 1 baths1,146 sq. ft.1394 Oakview Circle, Forest Park, GA 30297
MLS# 10652320Listed by: Redfin Corporation $139,000Active3 beds 2 baths1,025 sq. ft.
$139,000Active3 beds 2 baths1,025 sq. ft.4346 Edinburgh Way, Conley, GA 30288
MLS# 10647424Listed by: Watkins Real Estate Associates $89,900Active3 beds 2 baths1,150 sq. ft.
$89,900Active3 beds 2 baths1,150 sq. ft.1625 Conley Road #235, Conley, GA 30288
MLS# 10646165Listed by: Atlanta Communities $83,500Active3 beds 2 baths951 sq. ft.
$83,500Active3 beds 2 baths951 sq. ft.1625 Conley Road #171, Conley, GA 30288
MLS# 10644697Listed by: Asia Realty by Mo'Land Group $215,000Active3 beds 3 baths1,520 sq. ft.
$215,000Active3 beds 3 baths1,520 sq. ft.1497 Conley Way, Conley, GA 30288
MLS# 10641656Listed by: Harry Norman Realtors
