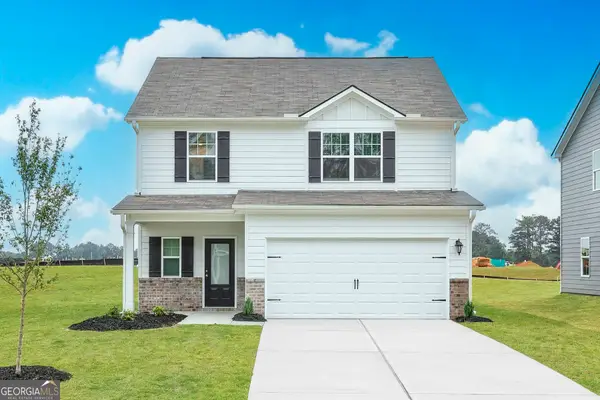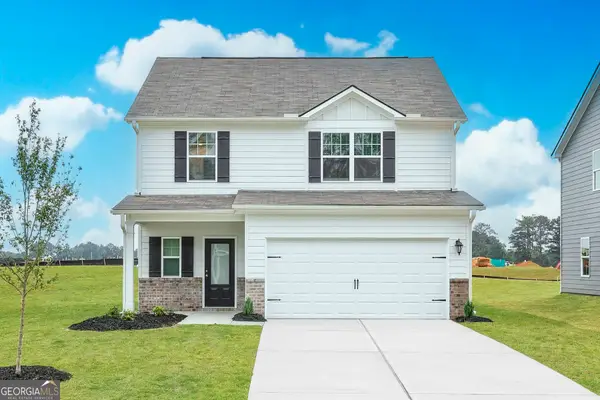1141 SE Carillon Dr, Conyers, GA 30013
Local realty services provided by:ERA Sunrise Realty
1141 SE Carillon Dr,Conyers, GA 30013
$419,999
- 5 Beds
- 3 Baths
- 2,688 sq. ft.
- Single family
- Active
Upcoming open houses
- Fri, Jan 0902:00 pm - 04:00 pm
Listed by: kiara long
Office: virtual properties realty.com
MLS#:7697321
Source:FIRSTMLS
Price summary
- Price:$419,999
- Price per sq. ft.:$156.25
- Monthly HOA dues:$33.33
About this home
Reintroduced to the market with purpose, this beautifully updated home in the desirable Carillon community is a standout opportunity for today's buyer. Recent improvements include new flooring throughout the upper level and a fully refreshed upstairs bathroom, creating a clean, modern feel where it matters most. The home offers a spacious and functional layout designed for both everyday living and entertaining. Natural light fills the living areas, while the kitchen flows seamlessly into the main living space perfect for hosting or relaxing at home. The primary suite provides a comfortable retreat with ample space and privacy, complemented by well-sized secondary bedrooms ideal for family, guests, or a home office. Step outside to a private backyard featuring mature apple trees, offering a rare blend of charm, shade, and seasonal enjoyment ideal for quiet mornings, gatherings, or future outdoor enhancements. Located in a well established neighborhood with community appeal and convenient access to shopping, dining, and major routes, this home delivers updates, value, and lifestyle in one complete package. Move-in ready, thoughtfully improved, and positioned to sell schedule your private showing today.
Contact an agent
Home facts
- Year built:2007
- Listing ID #:7697321
- Updated:January 07, 2026 at 02:45 AM
Rooms and interior
- Bedrooms:5
- Total bathrooms:3
- Full bathrooms:3
- Living area:2,688 sq. ft.
Heating and cooling
- Cooling:Central Air
- Heating:Natural Gas
Structure and exterior
- Roof:Composition
- Year built:2007
- Building area:2,688 sq. ft.
- Lot area:0.48 Acres
Schools
- High school:Salem
- Middle school:Memorial
- Elementary school:Honey Creek
Utilities
- Water:Public, Water Available
- Sewer:Public Sewer, Sewer Available
Finances and disclosures
- Price:$419,999
- Price per sq. ft.:$156.25
- Tax amount:$3,500 (2025)
New listings near 1141 SE Carillon Dr
- New
 $224,900Active3 beds 1 baths1,012 sq. ft.
$224,900Active3 beds 1 baths1,012 sq. ft.1252 Lakeview Drive Nw, Conyers, GA 30012
MLS# 10666782Listed by: Best Life Realty - Open Fri, 12 to 4pmNew
 $294,900Active3 beds 3 baths
$294,900Active3 beds 3 baths2555 Riverside Road, Conyers, GA 30013
MLS# 7699684Listed by: ON POINT REALTY, INC. - New
 $332,900Active3 beds 3 baths1,770 sq. ft.
$332,900Active3 beds 3 baths1,770 sq. ft.628 Slate Road, Conyers, GA 30013
MLS# 10666639Listed by: LGI Homes Realty LLC - New
 $115,000Active2 beds 1 baths1,134 sq. ft.
$115,000Active2 beds 1 baths1,134 sq. ft.1094 Eastview Circle Ne, Conyers, GA 30012
MLS# 10666568Listed by: Beycome Brokerage Realty LLC - New
 $332,900Active3 beds 2 baths1,863 sq. ft.
$332,900Active3 beds 2 baths1,863 sq. ft.726 Berkeley Drive, Conyers, GA 30013
MLS# 10666592Listed by: LGI Homes Realty LLC - New
 $332,900Active3 beds 3 baths1,770 sq. ft.
$332,900Active3 beds 3 baths1,770 sq. ft.627 Slate Road, Conyers, GA 30013
MLS# 10666617Listed by: LGI Homes Realty LLC - New
 $275,000Active3 beds 2 baths
$275,000Active3 beds 2 baths2116 Grand Gleaton Pass Ne, Conyers, GA 30013
MLS# 10666485Listed by: Solutions First Realty LLC - New
 $335,500Active4 beds 3 baths2,878 sq. ft.
$335,500Active4 beds 3 baths2,878 sq. ft.1054 Falls Brooke Drive, Conyers, GA 30094
MLS# 10666521Listed by: Solutions First Realty LLC - New
 $359,000Active4 beds 3 baths
$359,000Active4 beds 3 baths2401 Weatherstone Circle Se, Conyers, GA 30094
MLS# 10666458Listed by: Solutions First Realty LLC - New
 $305,000Active4 beds 3 baths2,260 sq. ft.
$305,000Active4 beds 3 baths2,260 sq. ft.1612 Brentwood Crossing Se, Conyers, GA 30013
MLS# 10665764Listed by: TOP Brokerage
