2344 Country Club Drive Se, Conyers, GA 30013
Local realty services provided by:ERA Sunrise Realty
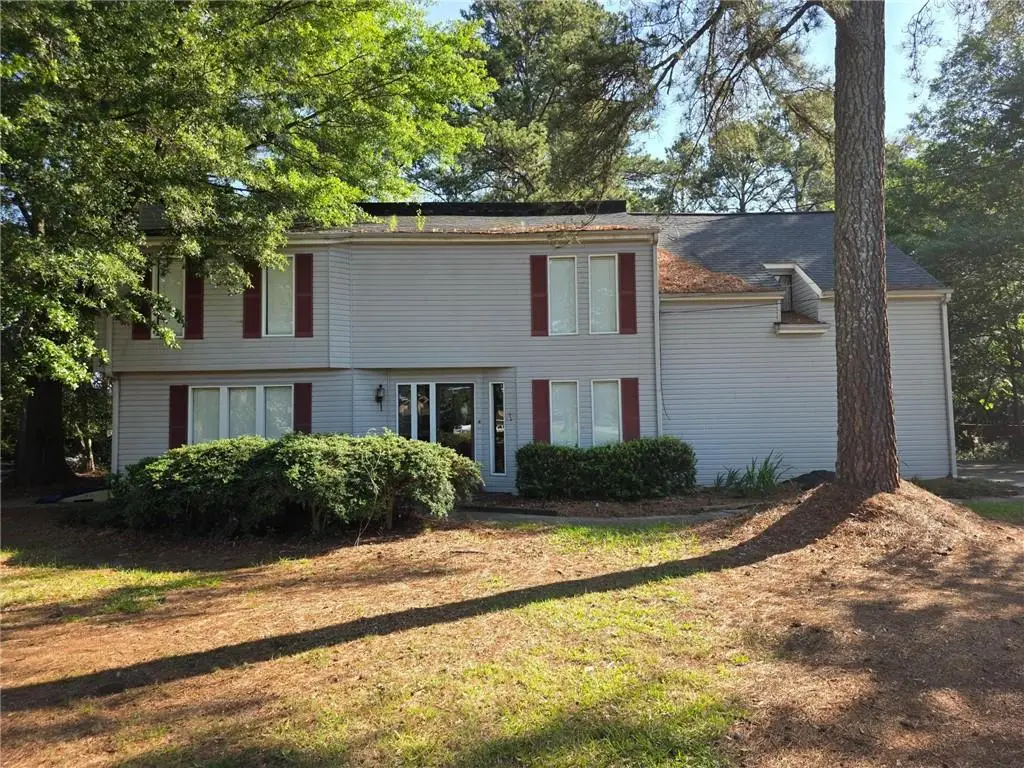
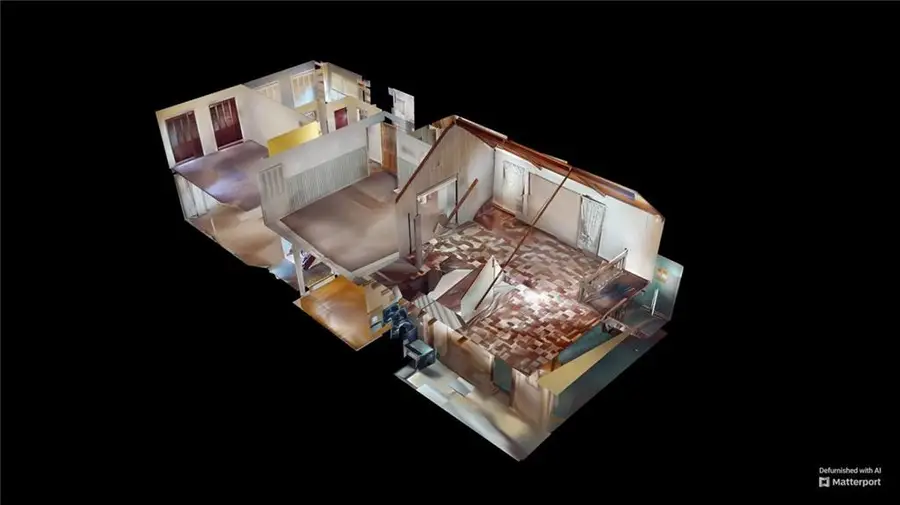
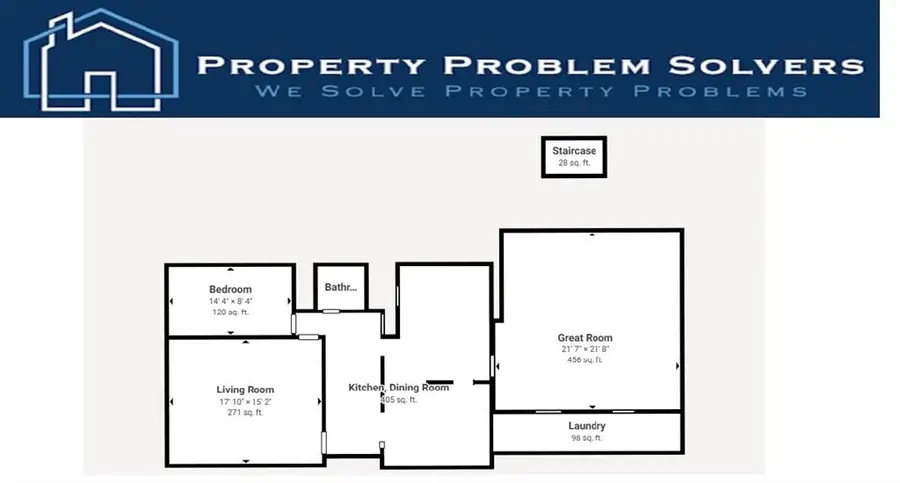
2344 Country Club Drive Se,Conyers, GA 30013
$219,900
- 4 Beds
- 3 Baths
- 2,856 sq. ft.
- Single family
- Pending
Listed by:lee nicholson404-909-5872
Office:covenant realty, inc.
MLS#:7584070
Source:FIRSTMLS
Price summary
- Price:$219,900
- Price per sq. ft.:$77
About this home
Discover the potential of this spacious two-story home located at 2344 Country Club Dr SE in Conyers, GA! Boasting a generous layout, this property features 4 bedrooms plus a large bonus room and 2.5 bathrooms, making it perfect for families or those who love to entertain. With great bones and an inviting atmosphere, this house is a fantastic renovation project for the handy homeowner ready to unlock its full value—an estimated $400k once updated! While there are cosmetic touches needed and some rehab work to tackle, including driveway replacement and attention to the above-ground pool, the rewards are abundant. Enjoy the warmth of a cozy wood-burning stove in the living room, and relax in the lovely screened-in porch. The roof and AC are only 8 years old, offering peace of mind, while the 20-year-old water heater is another opportunity for enhancement. Despite some water stains on the ceilings, there are no active leaks, confirming the overall integrity of the home. Don’t miss out on this opportunity to turn a diamond in the rough into your dream home!
The interior photos have been generated with AI to show what the home will look like once the furniture has been removed.
We have a new investor loan program with great rates and terms, please contact us to find out more, we can get your approved in 24 hours.
(HOME INSPECTION WAS COMPLETED ON 05/23/2025, request it and we will give it to you for free!) Don't miss the opportunity to make this house your new home. Schedule a showing today! This property is being sold "as is." Prospective buyers are encouraged to perform all necessary inspections and evaluations prior to purchase. Do not use ShowingTime, Agent is ONLY transactional do not reach out to him, our info is in private remarks, Check out the really good 3D Matterport virtual tour! It shows you everything! Property Problem Solvers will help you solve your problem, for more details get in touch with us!
Contact an agent
Home facts
- Year built:1971
- Listing Id #:7584070
- Updated:August 03, 2025 at 07:11 AM
Rooms and interior
- Bedrooms:4
- Total bathrooms:3
- Full bathrooms:2
- Half bathrooms:1
- Living area:2,856 sq. ft.
Heating and cooling
- Cooling:Ceiling Fan(s)
- Heating:Central
Structure and exterior
- Roof:Composition
- Year built:1971
- Building area:2,856 sq. ft.
- Lot area:0.51 Acres
Schools
- High school:Salem
- Middle school:Memorial
- Elementary school:Peek's Chapel
Utilities
- Water:Public, Water Available
- Sewer:Septic Tank
Finances and disclosures
- Price:$219,900
- Price per sq. ft.:$77
- Tax amount:$2,851 (2024)
New listings near 2344 Country Club Drive Se
- New
 $400,000Active4 beds 3 baths4,059 sq. ft.
$400,000Active4 beds 3 baths4,059 sq. ft.920 Sugar Creek Drive Se, Conyers, GA 30094
MLS# 10585702Listed by: Walker Broker Services - New
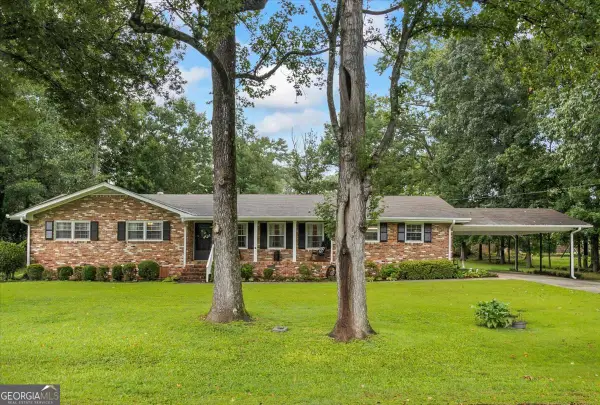 $269,900Active3 beds 2 baths1,970 sq. ft.
$269,900Active3 beds 2 baths1,970 sq. ft.1368 White Oak Street Se, Conyers, GA 30013
MLS# 10585031Listed by: Coldwell Banker Upchurch Rlty. - New
 $315,000Active3 beds 2 baths2,073 sq. ft.
$315,000Active3 beds 2 baths2,073 sq. ft.4260 Brandy Lane Se, Conyers, GA 30013
MLS# 7632297Listed by: VIRTUAL PROPERTIES REALTY.NET, LLC. - Open Sun, 2 to 4pmNew
 $467,500Active3 beds 2 baths1,698 sq. ft.
$467,500Active3 beds 2 baths1,698 sq. ft.1155 Christian Circle Se, Conyers, GA 30013
MLS# 7633131Listed by: ANSLEY REAL ESTATE| CHRISTIE'S INTERNATIONAL REAL ESTATE - New
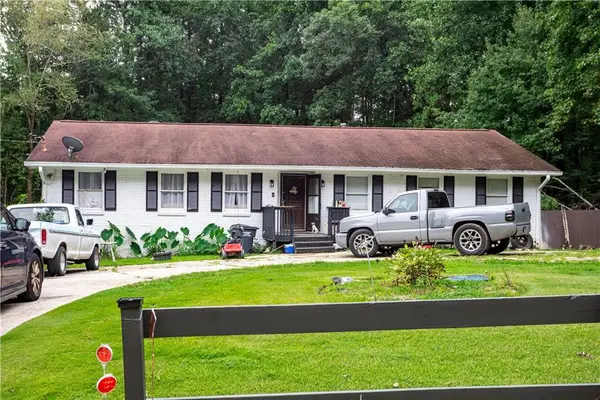 $220,000Active3 beds 3 baths1,688 sq. ft.
$220,000Active3 beds 3 baths1,688 sq. ft.1535 Flat Shoals Road Sw, Conyers, GA 30094
MLS# 7632809Listed by: REALTY OF AMERICA, LLC - New
 $199,000Active3 beds 2 baths1,464 sq. ft.
$199,000Active3 beds 2 baths1,464 sq. ft.505 Ironwood Court Se, Conyers, GA 30094
MLS# 7632666Listed by: VIRTUAL PROPERTIES REALTY.COM - New
 $143,000Active2 beds 3 baths
$143,000Active2 beds 3 baths1115 Mccords Cor Drive Nw, Conyers, GA 30012
MLS# 10584347Listed by: JNL Smart Realty - New
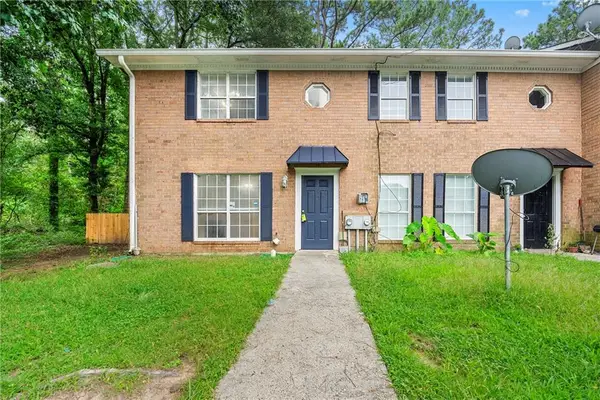 $143,000Active2 beds 3 baths1,200 sq. ft.
$143,000Active2 beds 3 baths1,200 sq. ft.1115 Mccords Cor Nw Drive Nw, Conyers, GA 30012
MLS# 7631216Listed by: JNL SMART REALTY, LLC - New
 $200,000Active2 beds 2 baths1,183 sq. ft.
$200,000Active2 beds 2 baths1,183 sq. ft.877 Park Place Ne, Conyers, GA 30012
MLS# 7632492Listed by: BOLST, INC. - Open Sun, 2 to 4pmNew
 $250,000Active2 beds 2 baths1,470 sq. ft.
$250,000Active2 beds 2 baths1,470 sq. ft.1891 Riverchase Circle Ne, Conyers, GA 30013
MLS# 7631408Listed by: KELLER WILLIAMS REALTY ATLANTA PARTNERS
