272 Limestone Circle, Conyers, GA 30013
Local realty services provided by:ERA Sunrise Realty
272 Limestone Circle,Conyers, GA 30013
$347,900
- 3 Beds
- 2 Baths
- - sq. ft.
- Single family
- Sold
Listed by: dale hill
Office: lgi homes realty llc
MLS#:10607661
Source:METROMLS
Sorry, we are unable to map this address
Price summary
- Price:$347,900
About this home
The Burton at Avondale North Welcome home to The Burton, an exceptional 3-bedroom, 2-bathroom floor plan offering style, comfort, and convenience. With a 2-car garage and thoughtfully designed spaces, this home is perfect for families and entertainers alike. Floor Plan Highlights 3 bedrooms / 2 bathrooms 2-car garage Open-concept layout Chef-ready kitchen with island Included stainless steel Whirlpool appliances Covered back patio Spacious master suite with dual closets Space for Rest & Relaxation Unwind in your private master retreat, where comfort meets functionality. The suite easily fits king-sized furniture with room to spare, while dual closets provide abundant storage. The attached bathroom is designed to impress with a soaking tub and walk-in shower-your perfect spot to recharge after a long day. All-Inclusive Upgrades The Burton includes the LGI Homes CompleteHomeTM package, giving you modern upgrades at no added cost. Features include: Granite countertops Whirlpool stainless steel appliances Wi-Fi-enabled garage door opener USB outlet in the kitchen Designer-selected finishes throughout Community Amenities Life at Avondale North means more than just a beautiful home-it's a community you'll love. Enjoy: Basketball courts Children's playground Community clubhouse Expansive green spaces Picnic areas & shade ramadas Family-friendly splash pad
Contact an agent
Home facts
- Year built:2025
- Listing ID #:10607661
- Updated:January 06, 2026 at 03:34 PM
Rooms and interior
- Bedrooms:3
- Total bathrooms:2
- Full bathrooms:2
Heating and cooling
- Cooling:Ceiling Fan(s), Central Air, Electric
- Heating:Central, Electric
Structure and exterior
- Roof:Composition
- Year built:2025
Schools
- High school:Salem
- Middle school:Memorial
- Elementary school:Peeks Chapel
Utilities
- Water:Public, Water Available
- Sewer:Public Sewer, Sewer Connected
Finances and disclosures
- Price:$347,900
- Tax amount:$1 (2025)
New listings near 272 Limestone Circle
 $365,000Active3 beds 2 baths1,840 sq. ft.
$365,000Active3 beds 2 baths1,840 sq. ft.2152 Black Shoals Road, Conyers, GA 30012
MLS# 7652856Listed by: KELLER WILLIAMS REALTY ATL PARTNERS- New
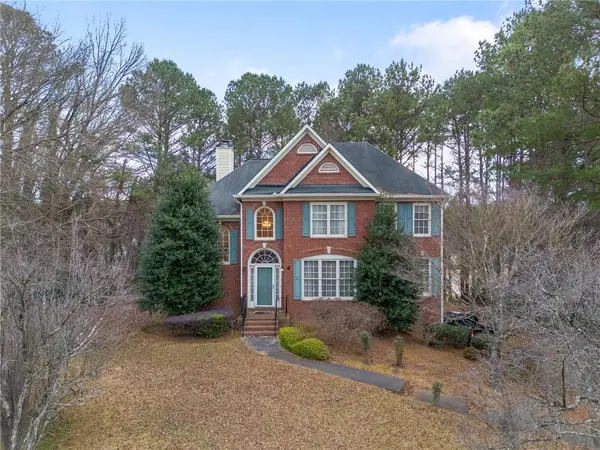 $305,000Active4 beds 3 baths2,260 sq. ft.
$305,000Active4 beds 3 baths2,260 sq. ft.1612 Brentwood Crossing Se, Conyers, GA 30013
MLS# 7699018Listed by: TOP BROKERAGE, LLC - New
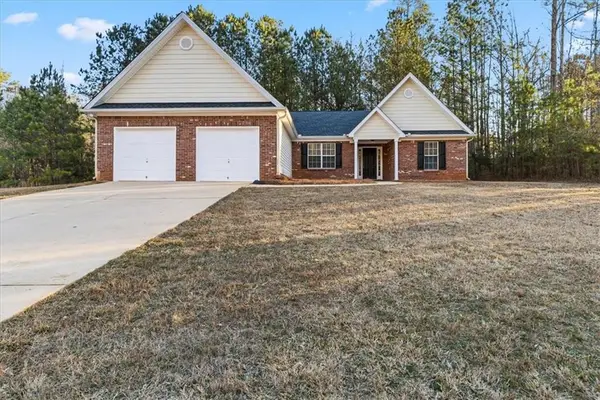 $275,000Active3 beds 2 baths1,806 sq. ft.
$275,000Active3 beds 2 baths1,806 sq. ft.2116 Grand Gleaton Pass Ne, Conyers, GA 30013
MLS# 7698243Listed by: SOLUTIONS FIRST REALTY, LLC. - New
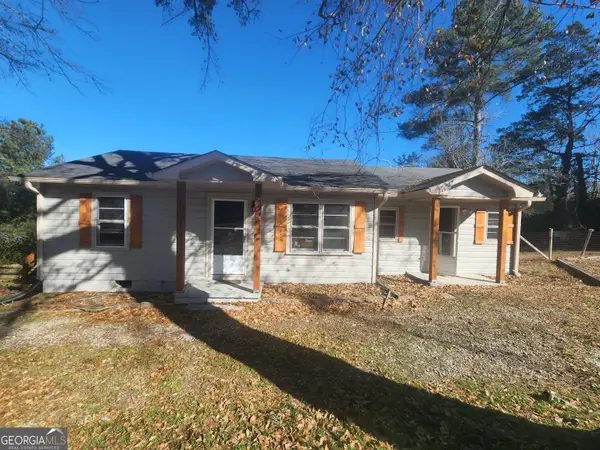 $219,900Active2 beds 1 baths
$219,900Active2 beds 1 baths2096 Boar Tusk Road Ne, Conyers, GA 30012
MLS# 10664657Listed by: First United Realty, Inc. - New
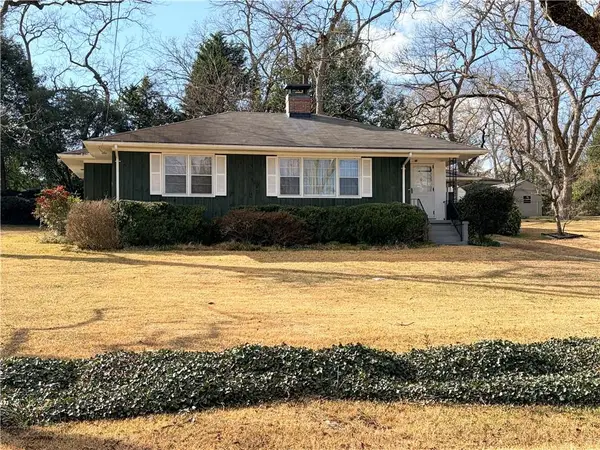 $179,900Active3 beds 1 baths1,168 sq. ft.
$179,900Active3 beds 1 baths1,168 sq. ft.1104 Park Circle Nw, Conyers, GA 30012
MLS# 7698107Listed by: HOMESMART - New
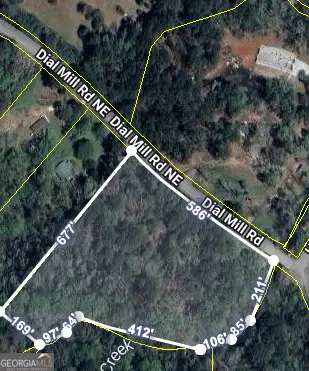 $119,900Active7.5 Acres
$119,900Active7.5 Acres3961 Dial Mill Road Ne, Conyers, GA 30013
MLS# 10664621Listed by: Keller Williams Premier - New
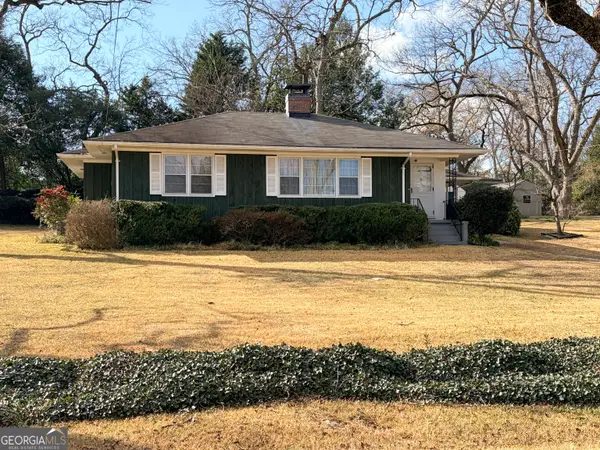 $179,900Active3 beds 1 baths1,168 sq. ft.
$179,900Active3 beds 1 baths1,168 sq. ft.1104 NW Park Circle, Conyers, GA 30012
MLS# 10664622Listed by: PalmerHouse Properties - New
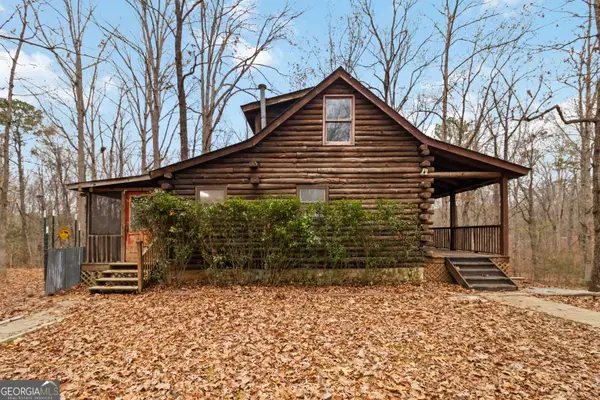 $799,000Active3 beds 2 baths1,427 sq. ft.
$799,000Active3 beds 2 baths1,427 sq. ft.1060 Nw Bethel Rd, Conyers, GA 30012
MLS# 10664566Listed by: Move Realty Co., LLC - New
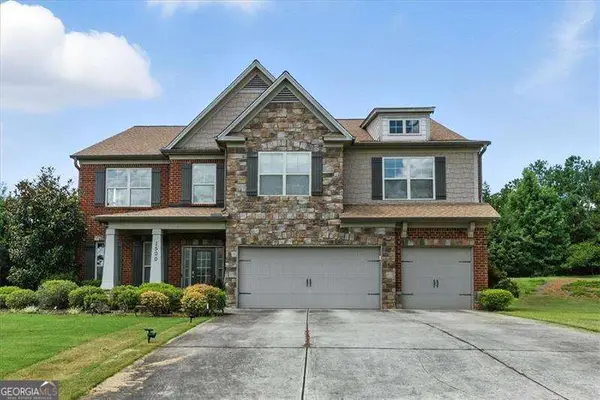 $475,000Active5 beds 4 baths
$475,000Active5 beds 4 baths1500 Kathryns Glen Se, Conyers, GA 30013
MLS# 10664421Listed by: Atlanta Communities - New
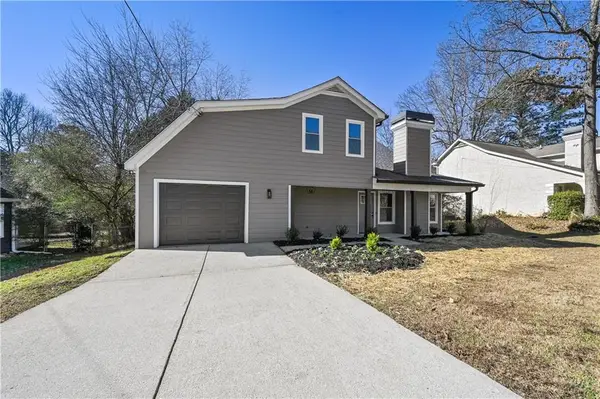 $299,990Active4 beds 3 baths2,012 sq. ft.
$299,990Active4 beds 3 baths2,012 sq. ft.3413 Underwood Road Se, Conyers, GA 30013
MLS# 7697928Listed by: ACC REALTY
