212 Fernbank Drive, Cornelia, GA 30531
Local realty services provided by:ERA Hirsch Real Estate Team
212 Fernbank Drive,Cornelia, GA 30531
$450,000
- 4 Beds
- 2 Baths
- 3,034 sq. ft.
- Single family
- Active
Listed by: erik keith, alice venter
Office: keller williams lanier partners
MLS#:10559106
Source:METROMLS
Price summary
- Price:$450,000
- Price per sq. ft.:$148.32
About this home
This is it, the home you have been waiting for! Impeccably maintained, this beauty has tons of interior space and multiple outdoor porches to enjoy the summer weather. Open kitchen, breakfast and dining area that leads to the living room, all with real hardwood floors and a cozy fireplace. Huge master suite with tile bath featuring walk-in closet, linen cupboard, jetted soaking tub and separate shower. On the other side of the first level you will find two additional bedrooms and a shared bath that can be closed off by a pocket door for additional privacy. A large two car garage that leads to a mudroom and laundry room is sure to please! Upstairs is a large bonus room that is perfect for that home office or hobby room. On the terrace level you will find a finished family/media room, bedroom, additional room with a closet and a huge partially finished bonus area with a pool table that comes with the house! This level is already stubbed for an additional bathroom and double doors leading to the exterior side yard. Enjoy the professionally landscaped yard and the wraparound front porch. There is an additional side porch off of the kitchen that is the perfect grilling spot. All of this on a quiet street, close to Hwy 365 for an easy commute in any direction! Don't delay, make your appointment to tour this special home today!
Contact an agent
Home facts
- Year built:2007
- Listing ID #:10559106
- Updated:November 14, 2025 at 12:00 PM
Rooms and interior
- Bedrooms:4
- Total bathrooms:2
- Full bathrooms:2
- Living area:3,034 sq. ft.
Heating and cooling
- Cooling:Central Air
- Heating:Central, Forced Air
Structure and exterior
- Roof:Composition
- Year built:2007
- Building area:3,034 sq. ft.
- Lot area:0.7 Acres
Schools
- High school:Habersham Central
- Middle school:South Habersham
- Elementary school:Level Grove
Utilities
- Water:Public, Water Available
- Sewer:Septic Tank
Finances and disclosures
- Price:$450,000
- Price per sq. ft.:$148.32
- Tax amount:$4,515 (2023)
New listings near 212 Fernbank Drive
- New
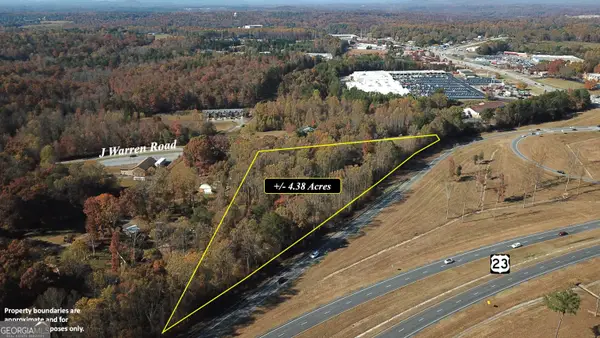 $1,099,000Active4.38 Acres
$1,099,000Active4.38 Acres2778 J Warren Road, Cornelia, GA 30531
MLS# 10641735Listed by: Norton Commercial Acreage Grp - New
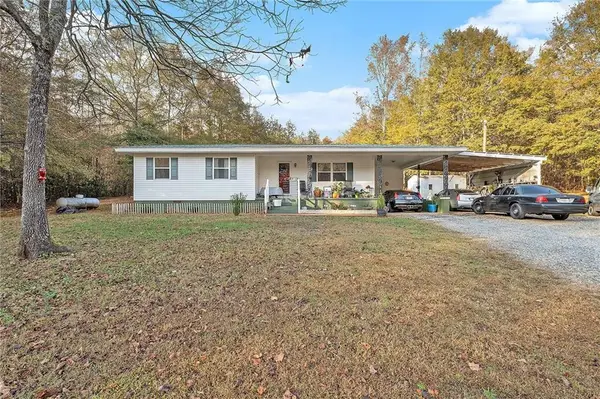 $325,000Active3 beds 2 baths1,182 sq. ft.
$325,000Active3 beds 2 baths1,182 sq. ft.1246 Duncan Bridge Road, Cornelia, GA 30531
MLS# 7679517Listed by: MARK SPAIN REAL ESTATE - New
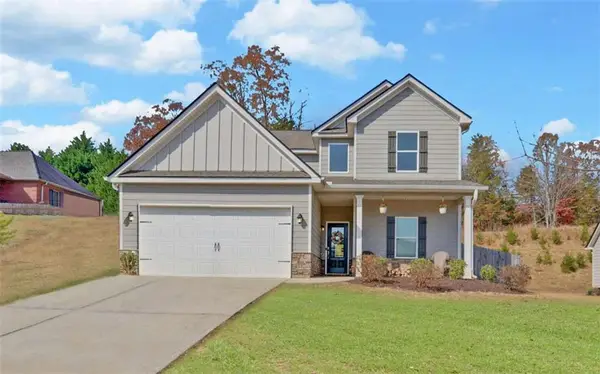 $384,900Active4 beds 3 baths
$384,900Active4 beds 3 baths241 Huntington Manor Court, Cornelia, GA 30531
MLS# 7678830Listed by: KELLER WILLIAMS LANIER PARTNERS - New
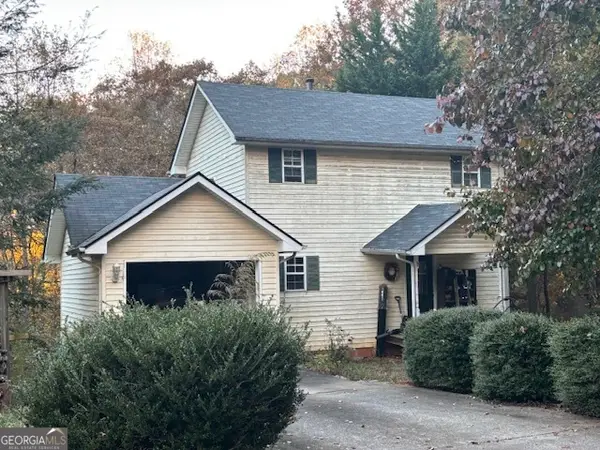 $199,000Active3 beds 3 baths1,404 sq. ft.
$199,000Active3 beds 3 baths1,404 sq. ft.179 Sunset Oaks Drive, Cornelia, GA 30531
MLS# 10640313Listed by: Keller Williams Lanier Partners - New
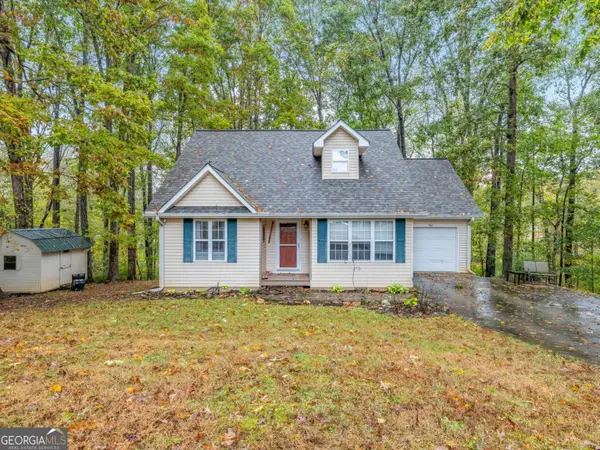 $309,000Active3 beds 2 baths1,475 sq. ft.
$309,000Active3 beds 2 baths1,475 sq. ft.190 Sunset Oaks Drive, Cornelia, GA 30531
MLS# 10640035Listed by: Keller Williams Lanier Partners - New
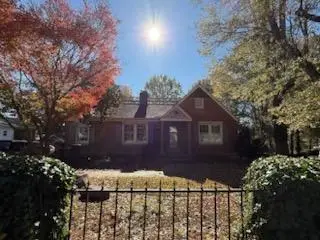 $389,900Active3 beds 4 baths2,245 sq. ft.
$389,900Active3 beds 4 baths2,245 sq. ft.952 Wayside Street, Cornelia, GA 30531
MLS# 7677458Listed by: DANA GREGORY PROPERTIES - New
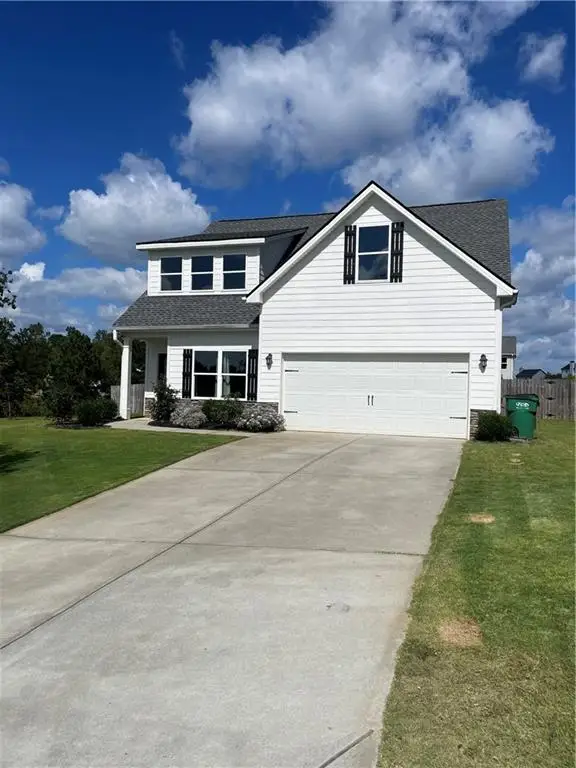 $384,900Active4 beds 3 baths2,258 sq. ft.
$384,900Active4 beds 3 baths2,258 sq. ft.716 Westcrest Lane, Cornelia, GA 30531
MLS# 7677050Listed by: LEADING EDGE ESTATE - New
 $319,900Active3 beds 2 baths2,170 sq. ft.
$319,900Active3 beds 2 baths2,170 sq. ft.1307 Creasy Patch Road, Cornelia, GA 30531
MLS# 7676857Listed by: LEADING EDGE ESTATE - Open Sat, 1 to 4pm
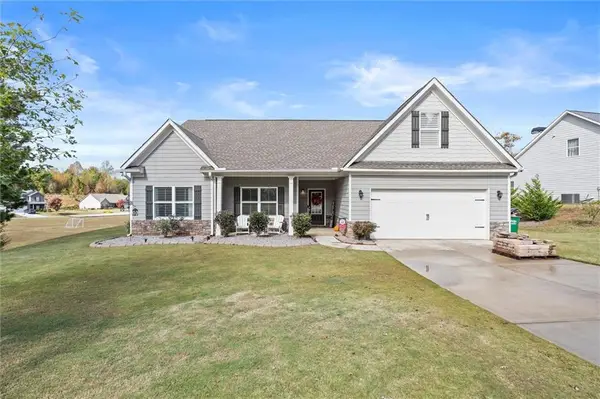 $375,000Active3 beds 2 baths1,845 sq. ft.
$375,000Active3 beds 2 baths1,845 sq. ft.443 Huntington Lane, Cornelia, GA 30531
MLS# 7673865Listed by: CENTURY 21 CONNECT REALTY 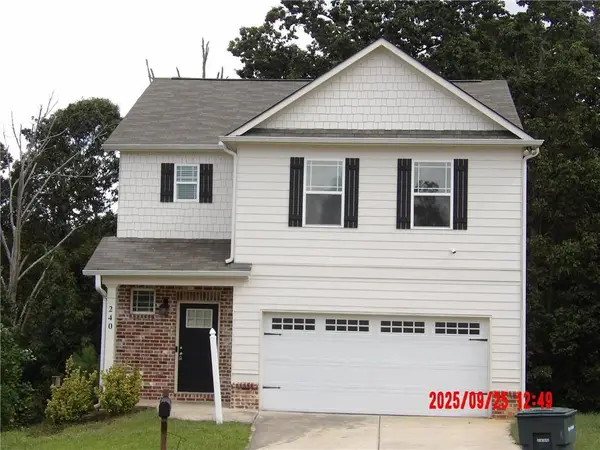 $289,900Active3 beds 3 baths1,592 sq. ft.
$289,900Active3 beds 3 baths1,592 sq. ft.240 Sugar Maple Drive, Cornelia, GA 30531
MLS# 7674321Listed by: HOMESMART REALTY PARTNERS
