292 Chenocetah Drive, Cornelia, GA 30531
Local realty services provided by:ERA Hirsch Real Estate Team
292 Chenocetah Drive,Cornelia, GA 30531
$419,000
- 4 Beds
- 3 Baths
- 2,992 sq. ft.
- Single family
- Active
Listed by: johnathan cortes4702467962, johnathancortes@kw.com
Office: keller williams lanier partners
MLS#:10644746
Source:METROMLS
Price summary
- Price:$419,000
- Price per sq. ft.:$140.04
About this home
Welcome to this beautiful all brick ranch style home located in the desirable Tower Mountain area, offering an exceptional level of privacy, peace, and tranquility. This 4 bedroom, 3 bathroom residence features an inviting and spacious layout, including a large main living room and an additional bonus living area that can easily serve as a home office, second family room, or flex space. The primary suite is truly one of a kind, featuring a spacious bedroom with a fireplace, a private ensuite, and a dedicated office space within the suite itself, creating a rare and functional retreat. Major updates include a brand new HVAC system, fresh interior paint, and beautiful original hardwood flooring throughout much of the home. Sellers have factored in a flooring allowance to price for any updates new owners would like to make! Situated on a corner lot, this property offers an ideal level of privacy. Outdoor features include an above ground pool and covered patio, perfect for relaxing or entertaining while enjoying the peaceful surroundings. Convenience is key with this home as it is within walking distance to local parks, shops, and restaurants, and just minutes from downtown Cornelia, where you can enjoy community events, dining, and entertainment. This home combines space, comfort, privacy, and location in one incredible package. Do not miss the opportunity to make it yours.
Contact an agent
Home facts
- Year built:1951
- Listing ID #:10644746
- Updated:January 04, 2026 at 11:45 AM
Rooms and interior
- Bedrooms:4
- Total bathrooms:3
- Full bathrooms:3
- Living area:2,992 sq. ft.
Heating and cooling
- Cooling:Ceiling Fan(s), Central Air
- Heating:Central, Electric
Structure and exterior
- Roof:Composition
- Year built:1951
- Building area:2,992 sq. ft.
- Lot area:0.52 Acres
Schools
- High school:Habersham Central
- Middle school:South Habersham
- Elementary school:Cornelia
Utilities
- Water:Public, Water Available
- Sewer:Public Sewer, Sewer Connected
Finances and disclosures
- Price:$419,000
- Price per sq. ft.:$140.04
- Tax amount:$5,994 (24)
New listings near 292 Chenocetah Drive
- New
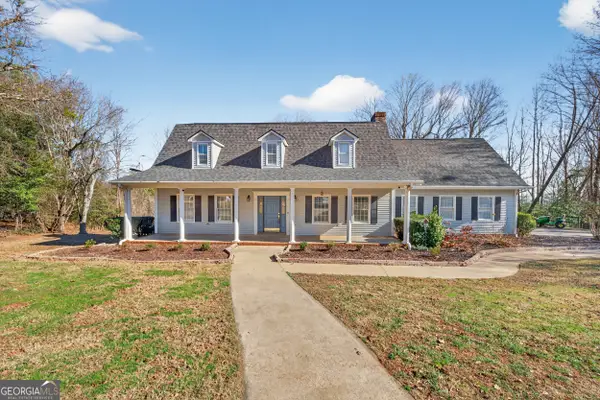 $509,900Active5 beds 6 baths5,300 sq. ft.
$509,900Active5 beds 6 baths5,300 sq. ft.294 Hillcrest Heights, Cornelia, GA 30531
MLS# 10663088Listed by: Braselton Real Estate Grp, Inc - New
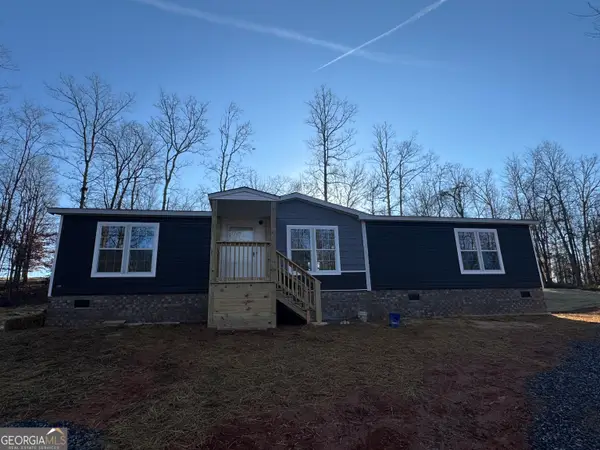 $279,900Active3 beds 2 baths1,456 sq. ft.
$279,900Active3 beds 2 baths1,456 sq. ft.1090 Garner Road, Cornelia, GA 30531
MLS# 10661889Listed by: RE/MAX Nacoochee Real Estate  $299,000Active4 beds 2 baths1,880 sq. ft.
$299,000Active4 beds 2 baths1,880 sq. ft.1616 Lawrence Street, Cornelia, GA 30531
MLS# 10661244Listed by: GA Realty LLC- Open Sun, 2 to 5pmNew
 $376,900Active5 beds 4 baths3,007 sq. ft.
$376,900Active5 beds 4 baths3,007 sq. ft.321 Magnolia Villas Drive, Cornelia, GA 30531
MLS# 10662089Listed by: Adams Homes Realty Inc 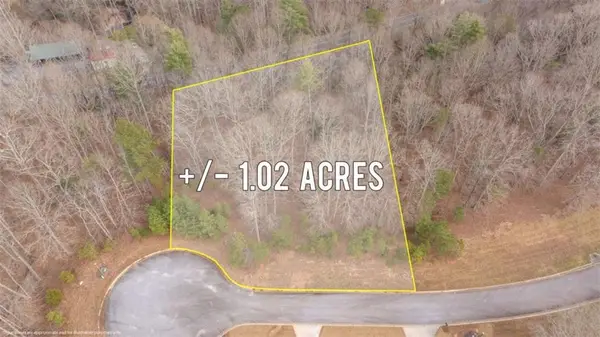 $69,900Active1.02 Acres
$69,900Active1.02 Acres0 Beachwood Drive, Cornelia, GA 30531
MLS# 7694240Listed by: KELLER WILLIAMS LANIER PARTNERS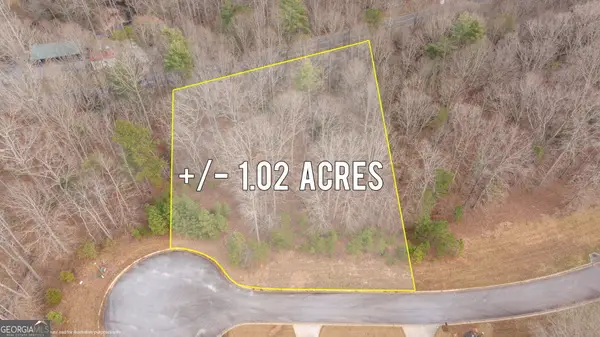 $69,900Active1.02 Acres
$69,900Active1.02 Acres0 Beachwood Drive #35, Cornelia, GA 30531
MLS# 10659928Listed by: Keller Williams Lanier Partners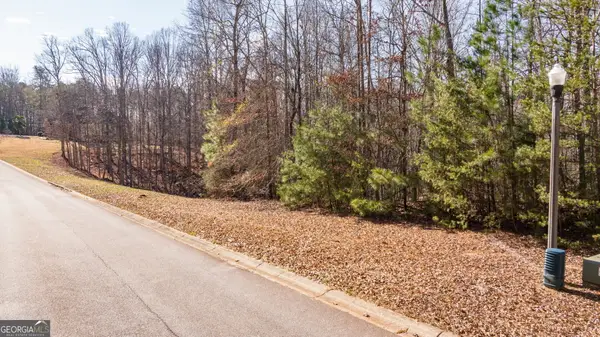 $75,000Active1 Acres
$75,000Active1 Acres0 Woodmont Drive #LOT 3, Cornelia, GA 30531
MLS# 10659855Listed by: Keller Williams Lanier Partners $555,000Active3 beds 4 baths3,702 sq. ft.
$555,000Active3 beds 4 baths3,702 sq. ft.605 Chenocetah Drive, Cornelia, GA 30531
MLS# 10659856Listed by: Keller Williams Lanier Partners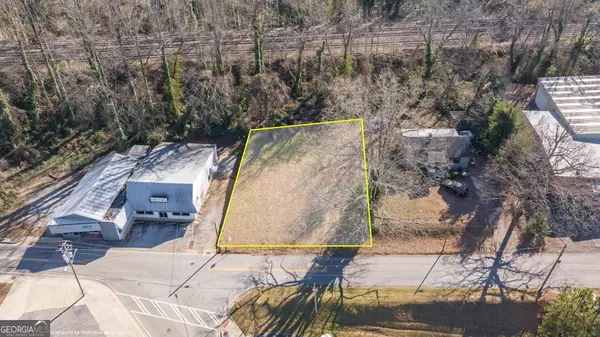 $99,000Active0.25 Acres
$99,000Active0.25 Acres0 Irvin Street, Cornelia, GA 30531
MLS# 10659860Listed by: Keller Williams Lanier Partners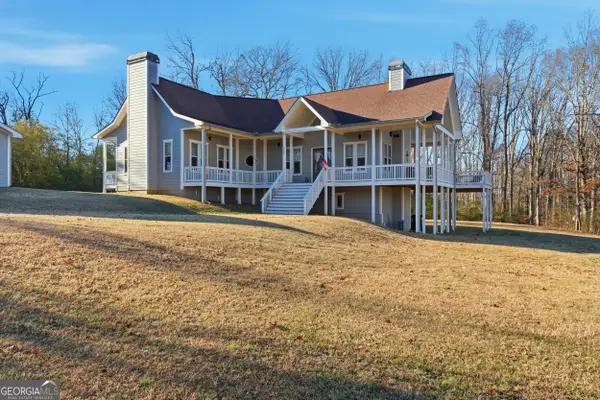 $450,000Active3 beds 3 baths2,820 sq. ft.
$450,000Active3 beds 3 baths2,820 sq. ft.2175 Pea Ridge Road, Cornelia, GA 30531
MLS# 10658647Listed by: Keller Williams Lanier Partners
