425 Crystal Way, Cornelia, GA 30531
Local realty services provided by:ERA Kings Bay Realty
425 Crystal Way,Cornelia, GA 30531
$445,000
- 4 Beds
- 3 Baths
- 2,109 sq. ft.
- Single family
- Active
Listed by: brent banks
Office: keller williams lanier partners
MLS#:10624232
Source:METROMLS
Price summary
- Price:$445,000
- Price per sq. ft.:$211
About this home
Extremely Unique, Designer Home. Take a moment & view all pic's...especially the outside ones. In being in real estate for over 20 years, this immediately became one of my all time favorite properties. Inside & out...there's no other like it. Home & grounds have been meticulously upgraded & offer the following: main entry w/customized accent wall, garage entry w/bench seating offering storage & coat hooks, tailored master closet & a customized shoe closet in master bath, 9' ceilings throughout, gas fireplace in the living room w/instant ignition & stone surround, large kitchen w/granite counters - large 4 seat island - undercounter lighting & GE Cafe Collection appliances (oven/range - dishwasher & microwave all having Wi-Fi capabilities), luxury vinyl flooring throughout the living areas & master suite, large master suite w/tray ceiling, custom lighting throughout, organized kitchen pantry, a useable front & back yard of Bermuda sod with customized sprinkler system, established privacy trees, large - fenced portion of the backyard with additional yard leading down to the wide - flowing creek, custom-made wooden exterior shutters, fire-pit area, covered back patio w/metal roof & more. Complete Upgrade List Available Upon Request.
Contact an agent
Home facts
- Year built:2021
- Listing ID #:10624232
- Updated:February 13, 2026 at 11:54 AM
Rooms and interior
- Bedrooms:4
- Total bathrooms:3
- Full bathrooms:3
- Living area:2,109 sq. ft.
Heating and cooling
- Cooling:Ceiling Fan(s), Central Air, Electric, Heat Pump
- Heating:Central, Electric, Heat Pump
Structure and exterior
- Roof:Composition
- Year built:2021
- Building area:2,109 sq. ft.
- Lot area:1.49 Acres
Schools
- High school:Habersham Central
- Middle school:Other
- Elementary school:Other
Utilities
- Water:Public
- Sewer:Septic Tank
Finances and disclosures
- Price:$445,000
- Price per sq. ft.:$211
- Tax amount:$3,756 (2024)
New listings near 425 Crystal Way
- New
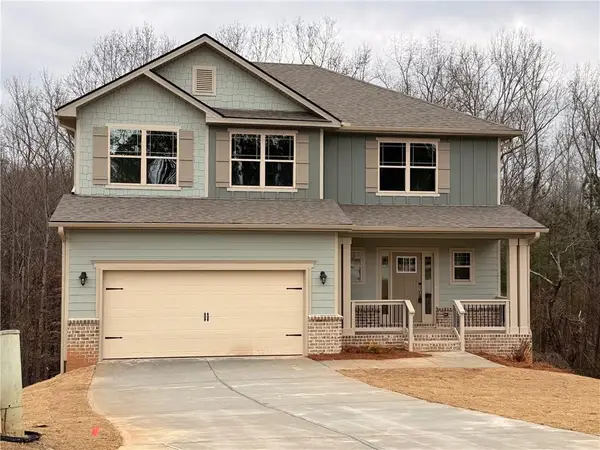 $445,708Active5 beds 4 baths3,213 sq. ft.
$445,708Active5 beds 4 baths3,213 sq. ft.484 Magnolia Grove Place, Cornelia, GA 30531
MLS# 7717288Listed by: ADAMS HOMES REALTY INC. - New
 $447,013Active5 beds 4 baths3,162 sq. ft.
$447,013Active5 beds 4 baths3,162 sq. ft.266 Magnolia Villas Drive, Cornelia, GA 30531
MLS# 10688597Listed by: Adams Homes Realty Inc - Open Fri, 1 to 5pmNew
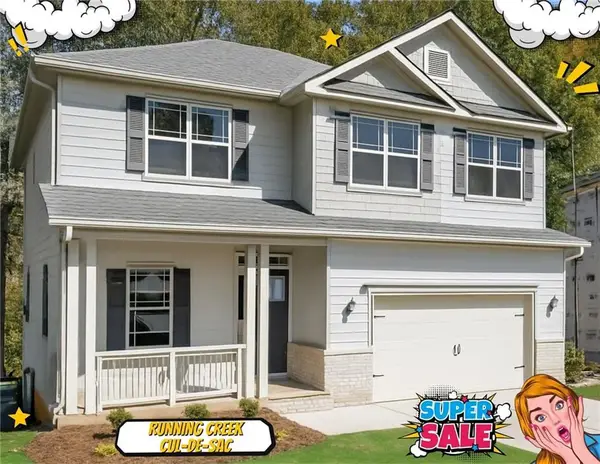 $435,000Active5 beds 4 baths
$435,000Active5 beds 4 baths490 Magnolia Grove Place, Cornelia, GA 30531
MLS# 7716822Listed by: ADAMS HOMES REALTY INC. - New
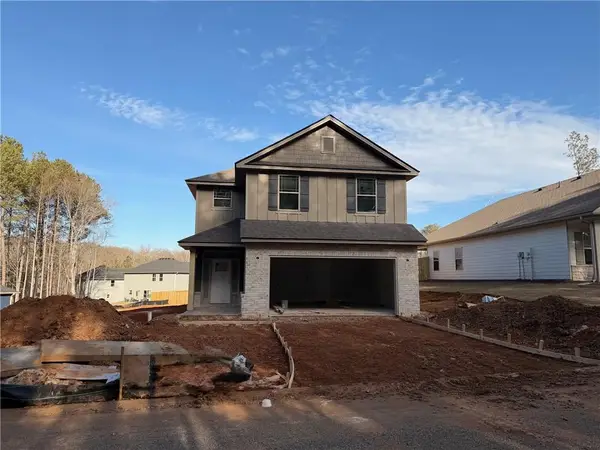 $357,979Active4 beds 3 baths2,408 sq. ft.
$357,979Active4 beds 3 baths2,408 sq. ft.524 Creek Road, Cornelia, GA 30531
MLS# 7715613Listed by: ADAMS HOMES REALTY INC. - Open Sun, 2 to 5pmNew
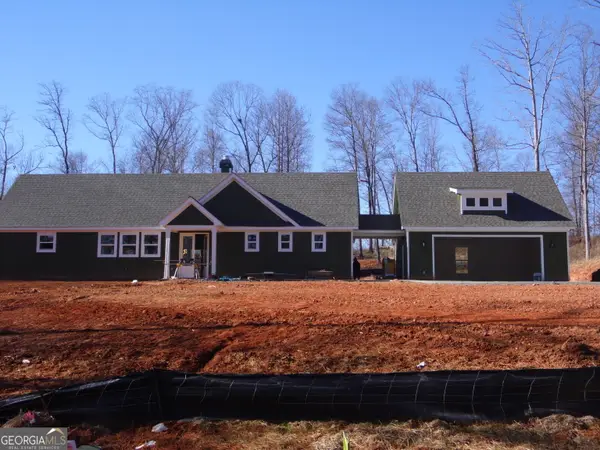 $549,900Active3 beds 2 baths1,990 sq. ft.
$549,900Active3 beds 2 baths1,990 sq. ft.987 Garrison Road, Cornelia, GA 30531
MLS# 10687083Listed by: Northeast Georgia Realty Inc. - New
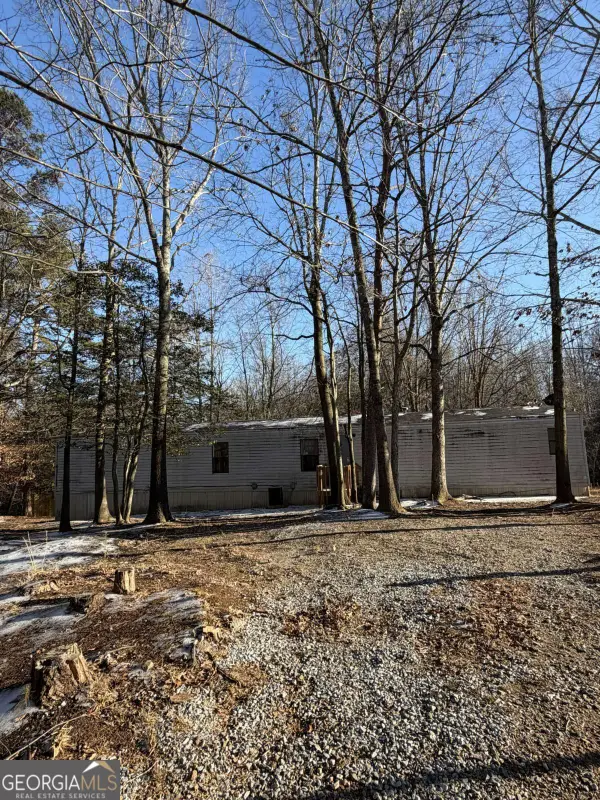 $99,900Active2 beds 2 baths
$99,900Active2 beds 2 baths200 Spruce Lane, Cornelia, GA 30531
MLS# 10686720Listed by: RE/MAX Mountain Properties 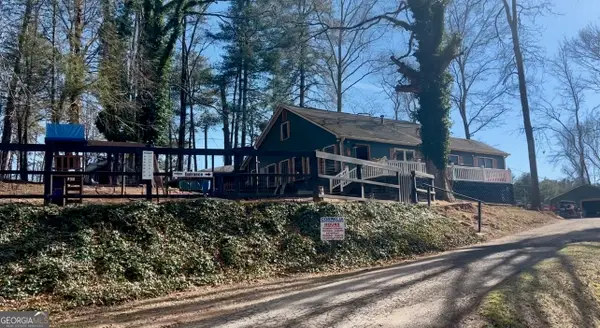 $315,000Active3 beds 2 baths1,584 sq. ft.
$315,000Active3 beds 2 baths1,584 sq. ft.3402 Bc Grant Road, Cornelia, GA 30531
MLS# 10678793Listed by: Signature Real Estate Firm- New
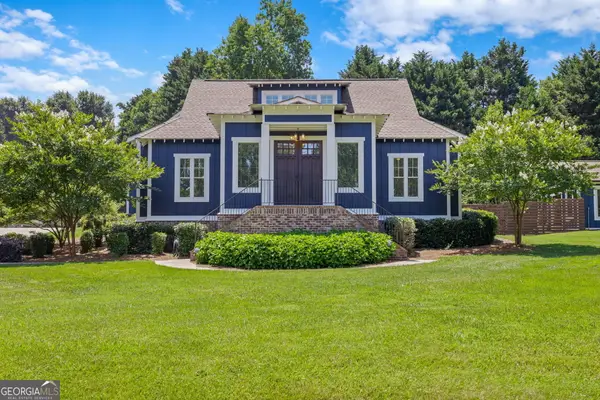 $475,000Active3 beds 3 baths2,447 sq. ft.
$475,000Active3 beds 3 baths2,447 sq. ft.820 Camp Creek Road, Cornelia, GA 30531
MLS# 10685530Listed by: Keller Williams Lanier Partners - New
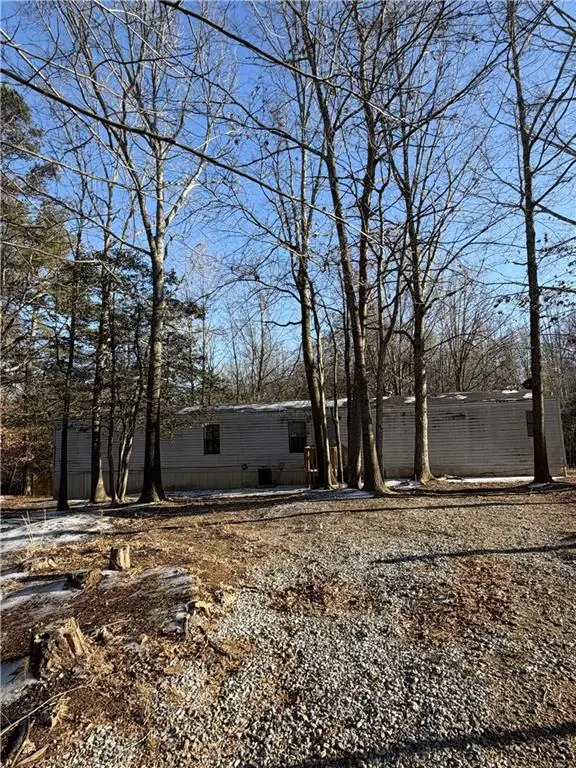 $99,900Active2 beds 2 baths
$99,900Active2 beds 2 baths200 Spruce Lane, Cornelia, GA 30531
MLS# 7699344Listed by: MOUNTAIN PROPERTIES 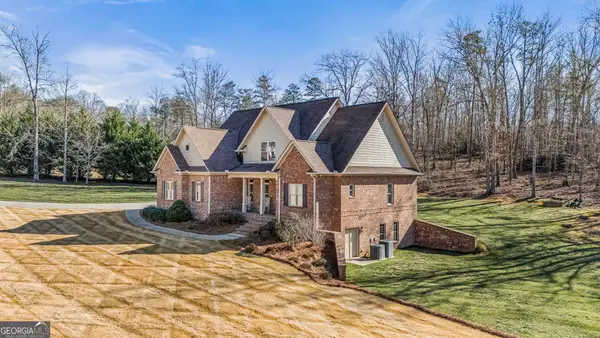 $785,000Active4 beds 4 baths2,807 sq. ft.
$785,000Active4 beds 4 baths2,807 sq. ft.263 Woodmont Drive, Cornelia, GA 30531
MLS# 10682671Listed by: Purcell Realty

