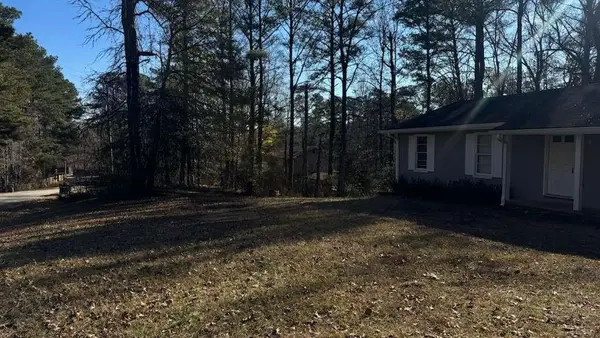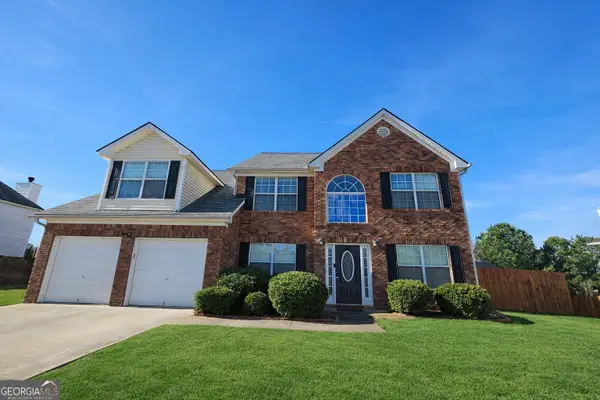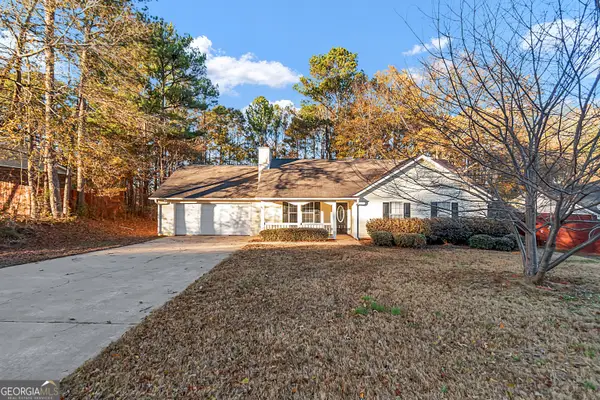1020 SE Thornwood Circle, Covington, GA 30016
Local realty services provided by:ERA Kings Bay Realty
1020 SE Thornwood Circle,Covington, GA 30016
$410,000
- 4 Beds
- 4 Baths
- 2,905 sq. ft.
- Single family
- Active
Listed by: candace caldwell
Office: bhgre metro brokers
MLS#:10601871
Source:METROMLS
Price summary
- Price:$410,000
- Price per sq. ft.:$141.14
- Monthly HOA dues:$2.5
About this home
Welcome to your new home at 1020 Thornwood Circle in Covington, GA. This beautiful 4-bedroom, 3.5-bathroom ranch sits on a full BASEMENT and offers space, style, and comfort all in one. The classic BRICK FRONT gives it timeless charm, while the LARGE LOT provides plenty of room to enjoy the outdoors. Step inside to discover updated flooring and a layout designed for easy living. The SPACIOUS KITCHEN is perfect for family meals and has room for everyone to gather. A bright and open floor plan connects the kitchen to the rest of the home, making entertaining a breeze. The MAIN LEVEL includes a lovely OWNER'S SUITE with a private bath and walk-in closet. Two additional bedrooms share a convenient Jack-and-Jill bathroom, and there's also a handy half bath for guests. Head downstairs to the PARTIALLY FINISHED BASEMENT-perfect for extra living space, a game room, or storage. There's so much potential to make it your own. Outside, relax on the sunny deck or explore the big backyard. With over an ACRE of land, you'll have space to garden, play, or unwind in peace. Located in the quiet Thornwood neighborhood, this home combines country comfort with easy access to schools, shopping, and more. Whether you're looking to grow your family or settle into a peaceful space, this home is ready for you.
Contact an agent
Home facts
- Year built:1993
- Listing ID #:10601871
- Updated:December 30, 2025 at 11:39 AM
Rooms and interior
- Bedrooms:4
- Total bathrooms:4
- Full bathrooms:3
- Half bathrooms:1
- Living area:2,905 sq. ft.
Heating and cooling
- Cooling:Central Air
- Heating:Central
Structure and exterior
- Roof:Composition
- Year built:1993
- Building area:2,905 sq. ft.
- Lot area:1.07 Acres
Schools
- High school:Salem
- Middle school:Memorial
- Elementary school:Barksdale
Utilities
- Water:Public
- Sewer:Septic Tank
Finances and disclosures
- Price:$410,000
- Price per sq. ft.:$141.14
- Tax amount:$3,061 (2024)
New listings near 1020 SE Thornwood Circle
- New
 $389,900Active5 beds 3 baths
$389,900Active5 beds 3 baths250 Eastwood Forest, Covington, GA 30014
MLS# 10662441Listed by: Keller Williams Premier - New
 $222,000Active3 beds 2 baths1,296 sq. ft.
$222,000Active3 beds 2 baths1,296 sq. ft.130 Taunton Road, Covington, GA 30014
MLS# 7696424Listed by: MAXIMUM ONE EXECUTIVE REALTORS - New
 $365,990Active4 beds 3 baths2,388 sq. ft.
$365,990Active4 beds 3 baths2,388 sq. ft.215 Providence Parkway, Covington, GA 30014
MLS# 10662360Listed by: Vin & Rosh Realtors - Coming Soon
 $275,000Coming Soon3 beds 2 baths
$275,000Coming Soon3 beds 2 baths45 Sunset Court, Covington, GA 30016
MLS# 10662217Listed by: eXp Realty - Coming Soon
 $299,000Coming Soon5 beds 3 baths
$299,000Coming Soon5 beds 3 baths65 Heaton Place Trail, Covington, GA 30016
MLS# 10662237Listed by: Virtual Properties Realty.com - New
 $244,900Active3 beds 2 baths1,483 sq. ft.
$244,900Active3 beds 2 baths1,483 sq. ft.165 Mcgiboney Place, Covington, GA 30016
MLS# 10662064Listed by: JMAXX Properties LLC - Coming Soon
 $675,000Coming Soon6 beds 5 baths
$675,000Coming Soon6 beds 5 baths130 S Links Drive, Covington, GA 30014
MLS# 7695939Listed by: TD CONSULTING GROUP, LLC - New
 $590,500Active6 beds 4 baths4,117 sq. ft.
$590,500Active6 beds 4 baths4,117 sq. ft.35 Fourwood Drive, Covington, GA 30016
MLS# 10661815Listed by: LBBM Brokers INC - Coming Soon
 $299,000Coming Soon4 beds 2 baths
$299,000Coming Soon4 beds 2 baths20 Crooked Creek Way, Covington, GA 30016
MLS# 10661786Listed by: Southern Real Estate Properties - New
 $400,000Active3 beds 2 baths1,842 sq. ft.
$400,000Active3 beds 2 baths1,842 sq. ft.1050 Skyline Drive, Covington, GA 30014
MLS# 10661714Listed by: Mark Spain Real Estate
