11130 Benton Woods Drive, Covington, GA 30014
Local realty services provided by:ERA Towne Square Realty, Inc.
11130 Benton Woods Drive,Covington, GA 30014
$235,000
- 3 Beds
- 3 Baths
- 1,628 sq. ft.
- Townhouse
- Active
Listed by:amy folsom
Office:berkshire hathaway homeservices georgia properties
MLS#:7637697
Source:FIRSTMLS
Price summary
- Price:$235,000
- Price per sq. ft.:$144.35
- Monthly HOA dues:$75
About this home
Welcome to 11130 Benton Woods Dr, a beautifully maintained townhome in the desirable Benton Woods community of Covington. Offering 3 bedrooms, 2.5 baths, and 1,628 square feet of comfortable living space, this home delivers both style and convenience in a fantastic location. From the moment you step inside, you'll notice the open layout designed for modern living. The kitchen is a standout, featuring granite countertops, stainless steel appliances, subway tile backsplash, and plenty of cabinet space. Overlooking the dining and living areas, it creates the perfect flow for entertaining or enjoying quiet nights at home. Upstairs, the spacious primary suite includes a walk-in closet and a private bath with a soaking tub and separate shower. Two additional bedrooms and a full bath offer flexibility for guests, work-from-home needs, or hobbies. A conveniently located laundry room completes the upper level. This home also includes a one-car garage, private driveway, and access to a well-maintained community environment. With its close proximity to shopping, dining, and quick access to I-20, you'll enjoy the perfect balance of neighborhood charm and everyday convenience. Thoughtfully cared for and move-in ready, 11130 Benton Woods Dr is waiting for its next chapter. Don't miss the chance to make it yours-schedule your showing today!
Contact an agent
Home facts
- Year built:2023
- Listing ID #:7637697
- Updated:October 15, 2025 at 01:20 PM
Rooms and interior
- Bedrooms:3
- Total bathrooms:3
- Full bathrooms:2
- Half bathrooms:1
- Living area:1,628 sq. ft.
Heating and cooling
- Cooling:Central Air
- Heating:Central, Forced Air
Structure and exterior
- Roof:Composition
- Year built:2023
- Building area:1,628 sq. ft.
- Lot area:0.02 Acres
Schools
- High school:Newton
- Middle school:Clements
- Elementary school:Porterdale
Utilities
- Water:Public, Water Available
- Sewer:Public Sewer, Sewer Available
Finances and disclosures
- Price:$235,000
- Price per sq. ft.:$144.35
- Tax amount:$2,757 (2024)
New listings near 11130 Benton Woods Drive
- New
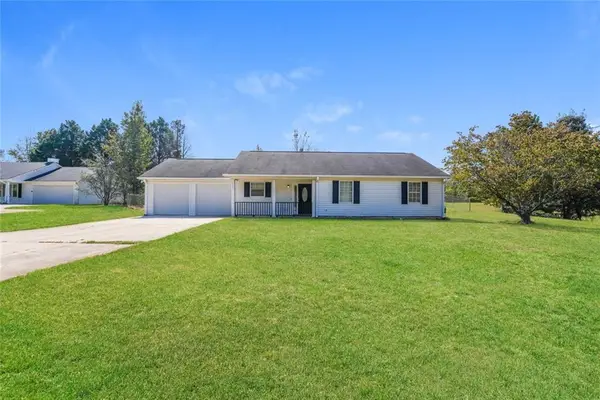 $245,000Active3 beds 2 baths1,235 sq. ft.
$245,000Active3 beds 2 baths1,235 sq. ft.115 Branchwood Drive, Covington, GA 30016
MLS# 7665924Listed by: ROCK RIVER REALTY, LLC. - New
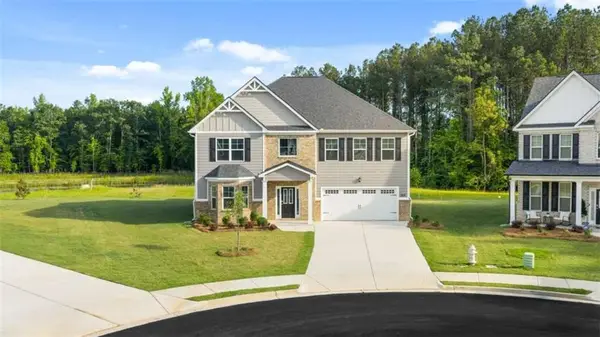 $440,460Active4 beds 3 baths
$440,460Active4 beds 3 baths13593 Whitman Lane, Covington, GA 30014
MLS# 7665782Listed by: D.R.. HORTON REALTY OF GEORGIA, INC - Coming Soon
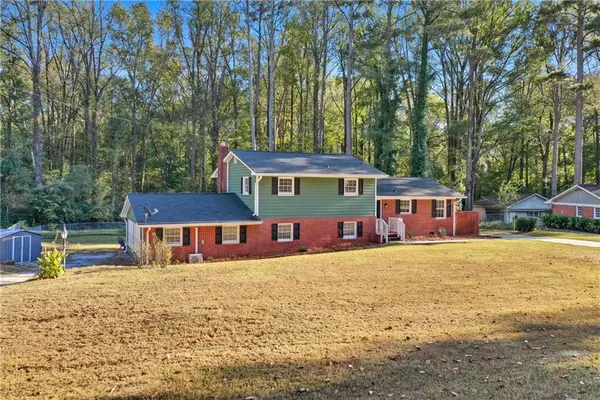 $334,900Coming Soon5 beds 2 baths
$334,900Coming Soon5 beds 2 baths7128 Honeysuckle Court Se, Covington, GA 30014
MLS# 7665784Listed by: YOUR HOME SOLD GUARANTEED REALTY TREVOR SMITH TEAM - New
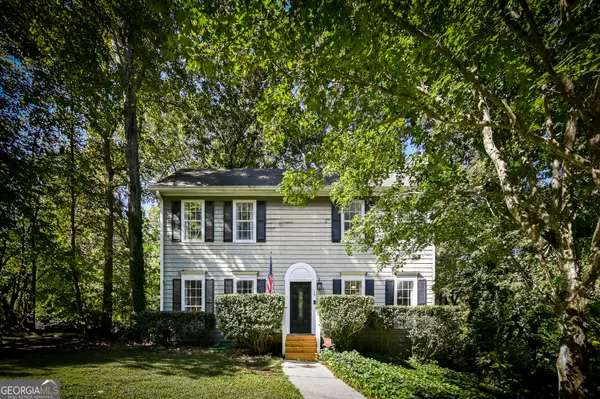 $269,900Active3 beds 2 baths1,900 sq. ft.
$269,900Active3 beds 2 baths1,900 sq. ft.40 Mildred Lane, Covington, GA 30016
MLS# 10624625Listed by: Coldwell Banker Bullard Realty - New
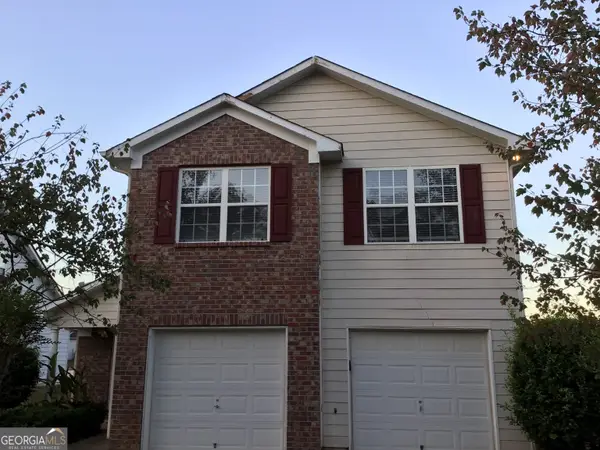 $235,000Active3 beds 3 baths1,604 sq. ft.
$235,000Active3 beds 3 baths1,604 sq. ft.250 Lakeview Trail, Covington, GA 30016
MLS# 10624454Listed by: Maximum One Realtor Partners - New
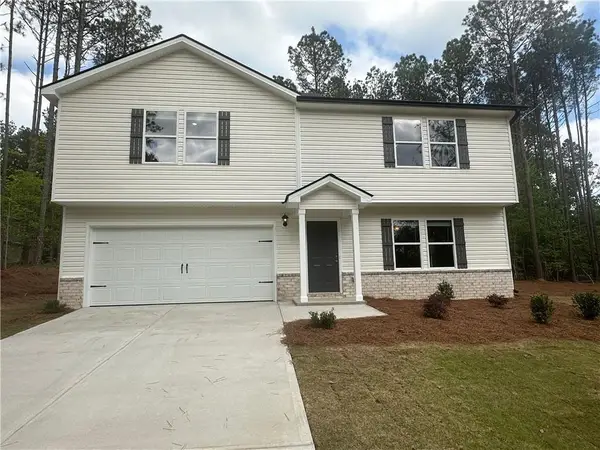 $309,900Active4 beds 3 baths2,204 sq. ft.
$309,900Active4 beds 3 baths2,204 sq. ft.35 Emerald Lane, Covington, GA 30014
MLS# 7665428Listed by: PRESTIGE BROKERS GROUP, LLC. - New
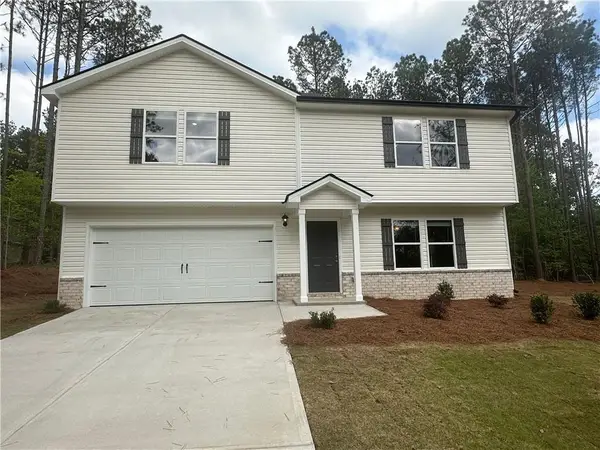 $309,900Active4 beds 3 baths2,204 sq. ft.
$309,900Active4 beds 3 baths2,204 sq. ft.35 Yellow Brick Way, Covington, GA 30014
MLS# 7665432Listed by: PRESTIGE BROKERS GROUP, LLC. - New
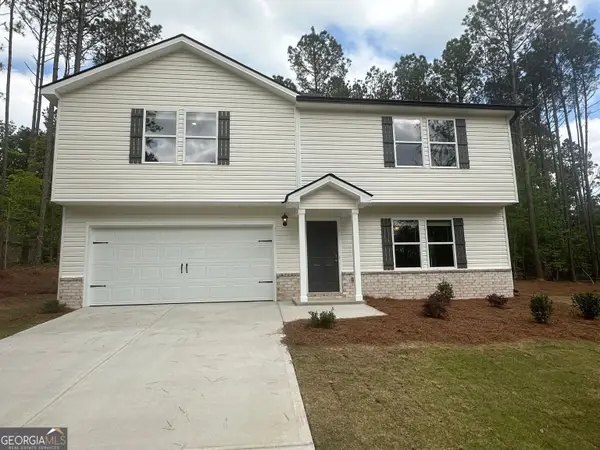 $309,900Active4 beds 3 baths2,204 sq. ft.
$309,900Active4 beds 3 baths2,204 sq. ft.35 Emerald Lane #14, Covington, GA 30014
MLS# 10624381Listed by: Prestige Brokers Group, LLC - New
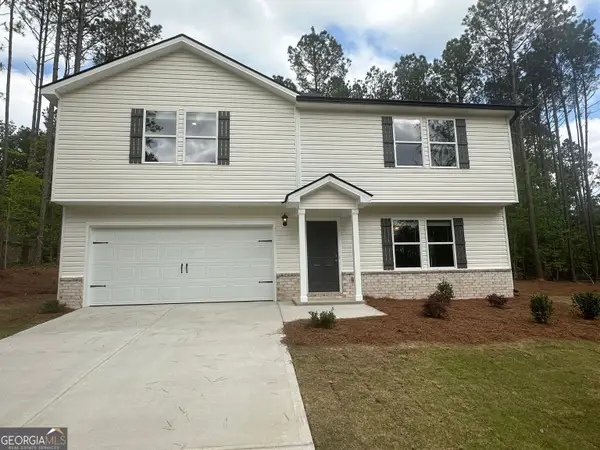 $309,900Active4 beds 3 baths2,204 sq. ft.
$309,900Active4 beds 3 baths2,204 sq. ft.35 Yellow Brick Way #6, Covington, GA 30014
MLS# 10624384Listed by: Prestige Brokers Group, LLC - New
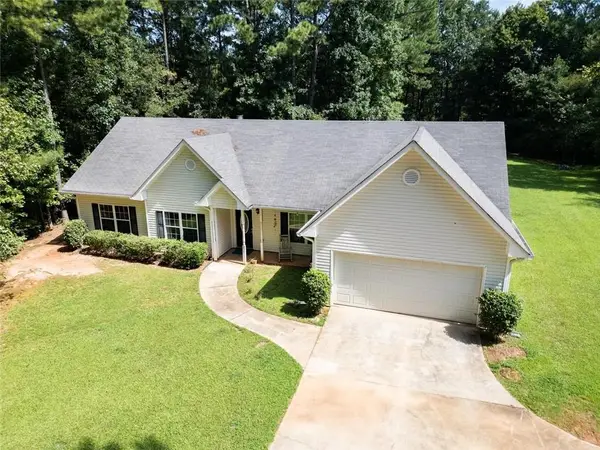 $319,999Active4 beds 3 baths1,576 sq. ft.
$319,999Active4 beds 3 baths1,576 sq. ft.933 Fincher Road, Covington, GA 30016
MLS# 7665348Listed by: REALTY OF AMERICA, LLC
