1133 Church Street Se #2, Covington, GA 30014
Local realty services provided by:ERA Sunrise Realty
1133 Church Street Se #2,Covington, GA 30014
$309,888
- 2 Beds
- 2 Baths
- 1,426 sq. ft.
- Condominium
- Active
Listed by: hsanni henry
Office: coldwell banker realty
MLS#:10615746
Source:METROMLS
Price summary
- Price:$309,888
- Price per sq. ft.:$217.31
- Monthly HOA dues:$260
About this home
SELLER OFFERING 12 MONTHS OF HOA DUES PAID WITH AN ACCEPTED OFFER. LOW HOA WITH WATER AND GAS INCLUDED. RARE 2 STORY LOFT in the heart of historic downtown Covington within a private, quiet 12-residence community. Enjoy the energy of downtown Covington living while maintaining privacy rarely found this close to Covington Square. Steps from year-round events, local restaurants, boutique shopping, and the area's reputation as the Hollywood of the South. Inside, soaring wood-inlay ceilings, exposed architectural beams, polished concrete floors, and dramatic two-story windows flood the space with natural light. The open main level is designed for both entertaining and everyday living, featuring spacious living and dining areas, a modern kitchen with brand-new appliances, a covered patio, plus a guest bedroom and full bath. Upstairs, the primary loft suite offers a true retreat with flexible space ideal for a sitting area or home office, a walk-in closet, and a spa-inspired bath with a soaking tub and double shower. A brand-new washer and dryer are included. Reserved covered parking, guest spaces, and the option to negotiate most furnishings create a near turnkey opportunity. Long-term leasing is permitted, making this an exceptional option for both owner-occupants and investors. FHA spot approval friendly financing available. Sophisticated, walkable, and effortlessly stylish, this is downtown Covington loft living redefined.
Contact an agent
Home facts
- Year built:2003
- Listing ID #:10615746
- Updated:February 23, 2026 at 04:26 AM
Rooms and interior
- Bedrooms:2
- Total bathrooms:2
- Full bathrooms:2
- Living area:1,426 sq. ft.
Heating and cooling
- Cooling:Ceiling Fan(s), Central Air
- Heating:Central
Structure and exterior
- Year built:2003
- Building area:1,426 sq. ft.
- Lot area:0.34 Acres
Schools
- High school:Eastside
- Middle school:Cousins
- Elementary school:Middle Ridge
Utilities
- Water:Public, Water Available
- Sewer:Public Sewer, Sewer Available
Finances and disclosures
- Price:$309,888
- Price per sq. ft.:$217.31
- Tax amount:$3,346 (2024)
New listings near 1133 Church Street Se #2
- New
 $87,900Active2 Acres
$87,900Active2 Acres0 Pickett Bridge Rd, Covington, GA 30016
MLS# 10696395Listed by: eXp Realty - New
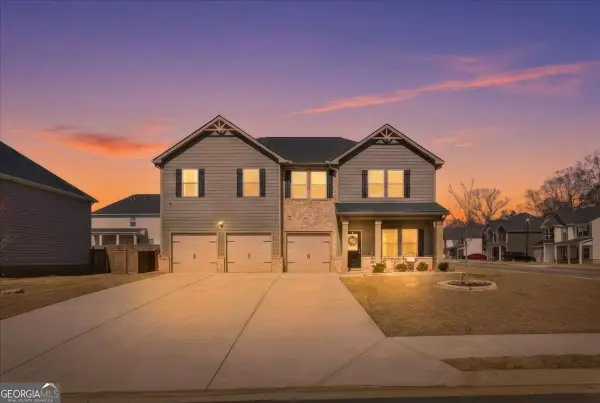 $439,000Active5 beds 4 baths3,591 sq. ft.
$439,000Active5 beds 4 baths3,591 sq. ft.517 Overlook Road, Covington, GA 30014
MLS# 10696306Listed by: Watch Realty Co Gwinnett - New
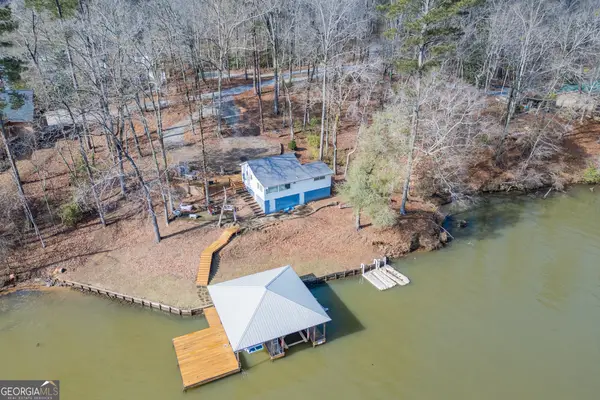 $389,000Active2 beds 1 baths750 sq. ft.
$389,000Active2 beds 1 baths750 sq. ft.1735 Campbell Road, Covington, GA 30014
MLS# 10696086Listed by: Lake Homes Realty LLC - New
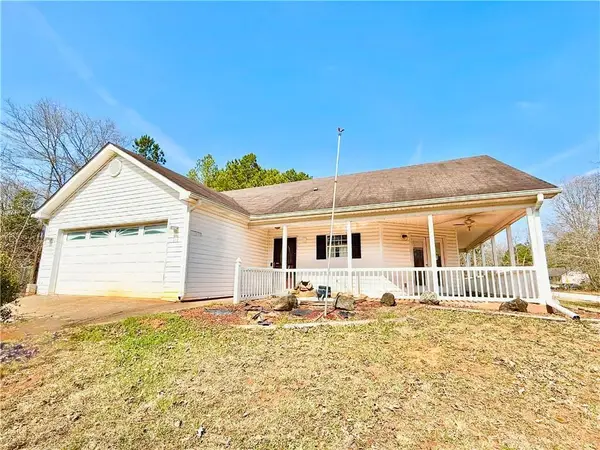 $199,000Active4 beds 2 baths1,858 sq. ft.
$199,000Active4 beds 2 baths1,858 sq. ft.185 Mountain Ridge, Covington, GA 30016
MLS# 7722895Listed by: REALTY ASSOCIATES OF ATLANTA, LLC. - New
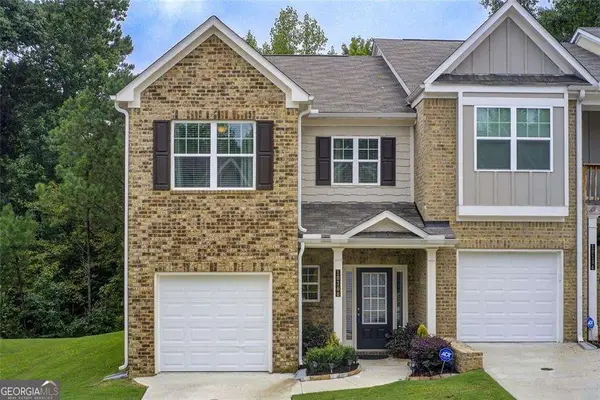 $230,000Active3 beds 3 baths1,628 sq. ft.
$230,000Active3 beds 3 baths1,628 sq. ft.10166 Benton Woods Drive, Covington, GA 30014
MLS# 10695872Listed by: Crye-Leike, Realtors - New
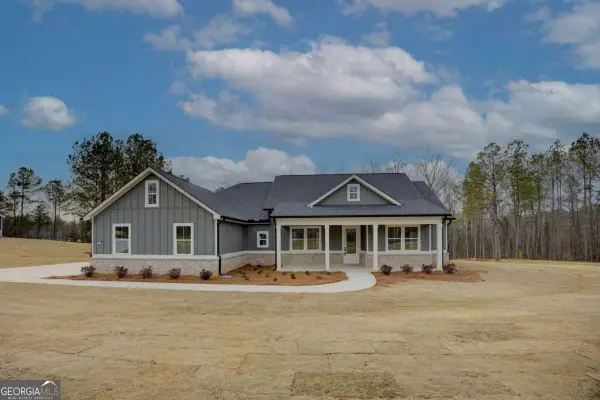 $459,900Active4 beds 2 baths
$459,900Active4 beds 2 baths646 Campbell Road, Covington, GA 30014
MLS# 10695826Listed by: The American Realty - Coming Soon
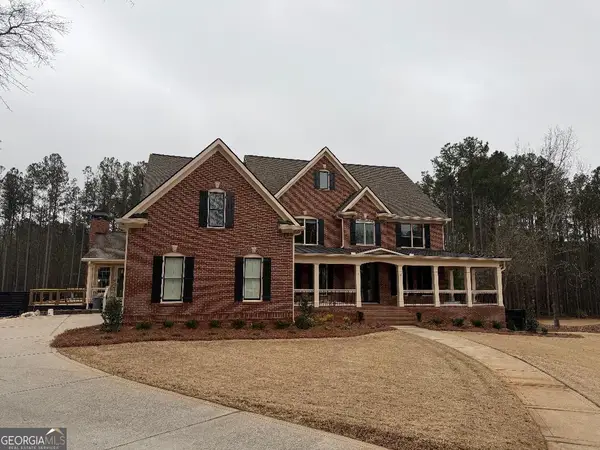 $1,500,000Coming Soon6 beds 5 baths
$1,500,000Coming Soon6 beds 5 baths50 Drummond Place, Covington, GA 30014
MLS# 10695842Listed by: Pinnacle Realtors - New
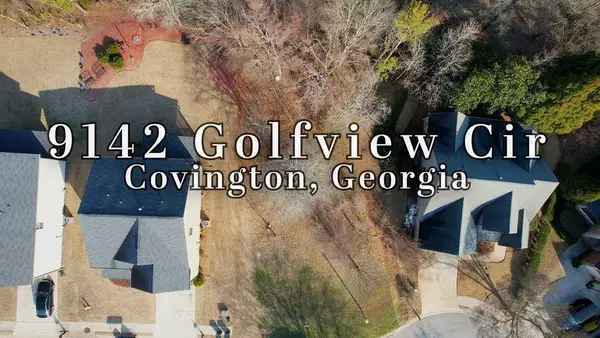 $62,000Active0.18 Acres
$62,000Active0.18 Acres9142 Golfview Circle, Covington, GA 30014
MLS# 7722763Listed by: KELLER WILLIAMS PREMIER - New
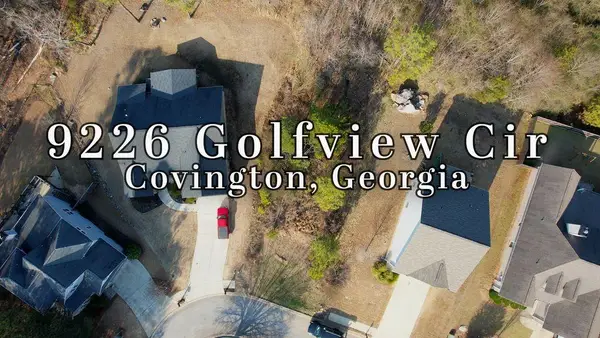 $62,000Active0.16 Acres
$62,000Active0.16 Acres9226 Golfview Circle, Covington, GA 30014
MLS# 7722782Listed by: KELLER WILLIAMS PREMIER - New
 $62,000Active-- beds -- baths
$62,000Active-- beds -- baths9135 Golfview Lane, Covington, GA 30014
MLS# 10695736Listed by: Keller Williams Premier

