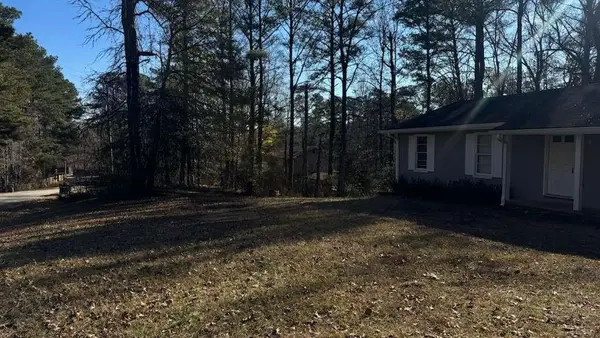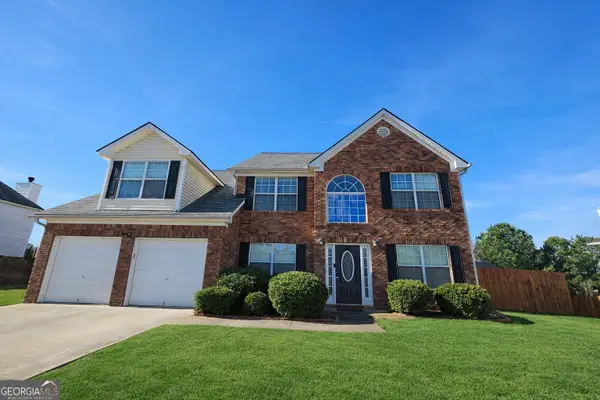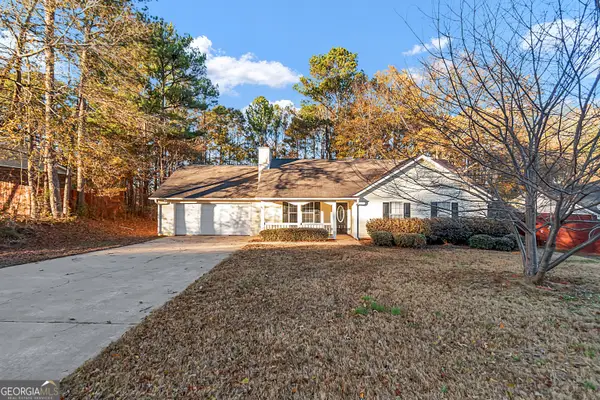11725 Hazelbrand Road Ne, Covington, GA 30014
Local realty services provided by:ERA Sunrise Realty
11725 Hazelbrand Road Ne,Covington, GA 30014
$524,000
- 3 Beds
- 4 Baths
- 2,740 sq. ft.
- Farm
- Active
Listed by: kathy taylor
Office: the american realty
MLS#:10642082
Source:METROMLS
Price summary
- Price:$524,000
- Price per sq. ft.:$191.24
About this home
Welcome to 11725 Hazelbrand Rd NE in Covington, GA. Whether you're looking for a peaceful retreat, a working farm, or a family homestead, this stunning property has it all. This beautiful 3-bedroom, 3.5 bath home nestled on 5 picturesque acres is surrounded by gently rolling pastures, mature shade trees, and tranquil natural beauty. Step inside to find an inviting open concept floor plan filled with natural light and warm, welcoming spaces. Family meals or entertaining guests is easy with your spacious modern kitchen featuring Kitchen Aid appliances, double oven, propane cooktop, custom cabinetry, and generous counterspace. Enjoy the 15+Ft vaulted ceilings in the living room and kitchen with easy access to a walkout covered deck. The adjoining dining room provides an ideal setting for gatherings, while the cozy living area offers a relaxing retreat with its charming stone fireplace for the holidays. Enjoy your private home office on the main level for a quiet spot to work or study. The first floor has 2 spacious bedrooms, each bedroom offers comfort and style with ample storage and natural light. One has its own private full bathroom with large remodeled tile shower and large closet space. The second floor primary bedroom suite has a remodeled bathroom with claw foot tub, large tile shower and 2 large walk in closets with built in spaces for your clothes. Outside, enjoy peaceful mornings on the front porch or unwind in the evenings while taking in the serene views. The property is thoughtfully set up for country living, featuring fenced pastures, a tin roof barn with 6 stalls, multiple storage outbuildings, a garden area, and workshops-perfect for horses, hobby farming, or outdoor projects. Additional highlights include a picturesque pond, exterior landscape lighting, a winding creek, and a charming chicken coop. The rear of the property borders Cornish Creek and private woods, which back up to county-owned land, ensuring a tranquil and secluded feel. Note: Outside has separate storage building space, and glass sunroom studio and potential apartment space for guests and family. A true commuter's dream with quick access to I-20 (Exit 93), putting you just 45 minutes from downtown Atlanta (Mercedes-Benz Stadium, Georgia Aquarium). For daily conveniences, the property is only 5 minutes from Home Depot, 7 minutes from Walmart Supercenter, and a short drive to the various shops and restaurants along Alcovy Road and the historic Covington Square, just 10 minutes away. With many new corporations expanding and relocating to the area such as Meta-Facebook, Rivian, Archer, SKC, Amazon, this property is not just a place to live it's a smart investment in a thriving community. Don't miss your chance to secure this rare find. Schedule your viewing today!
Contact an agent
Home facts
- Year built:1988
- Listing ID #:10642082
- Updated:December 30, 2025 at 11:51 AM
Rooms and interior
- Bedrooms:3
- Total bathrooms:4
- Full bathrooms:3
- Half bathrooms:1
- Living area:2,740 sq. ft.
Heating and cooling
- Cooling:Ceiling Fan(s), Central Air, Electric
- Heating:Central, Electric, Heat Pump
Structure and exterior
- Roof:Composition
- Year built:1988
- Building area:2,740 sq. ft.
- Lot area:5 Acres
Schools
- High school:Eastside
- Middle school:Cousins
- Elementary school:Flint Hill
Utilities
- Water:Well
- Sewer:Septic Tank
Finances and disclosures
- Price:$524,000
- Price per sq. ft.:$191.24
- Tax amount:$3,214 (24)
New listings near 11725 Hazelbrand Road Ne
- New
 $389,900Active5 beds 3 baths
$389,900Active5 beds 3 baths250 Eastwood Forest, Covington, GA 30014
MLS# 10662441Listed by: Keller Williams Premier - New
 $222,000Active3 beds 2 baths1,296 sq. ft.
$222,000Active3 beds 2 baths1,296 sq. ft.130 Taunton Road, Covington, GA 30014
MLS# 7696424Listed by: MAXIMUM ONE EXECUTIVE REALTORS - New
 $365,990Active4 beds 3 baths2,388 sq. ft.
$365,990Active4 beds 3 baths2,388 sq. ft.215 Providence Parkway, Covington, GA 30014
MLS# 10662360Listed by: Vin & Rosh Realtors - Coming Soon
 $275,000Coming Soon3 beds 2 baths
$275,000Coming Soon3 beds 2 baths45 Sunset Court, Covington, GA 30016
MLS# 10662217Listed by: eXp Realty - Coming Soon
 $299,000Coming Soon5 beds 3 baths
$299,000Coming Soon5 beds 3 baths65 Heaton Place Trail, Covington, GA 30016
MLS# 10662237Listed by: Virtual Properties Realty.com - New
 $244,900Active3 beds 2 baths1,483 sq. ft.
$244,900Active3 beds 2 baths1,483 sq. ft.165 Mcgiboney Place, Covington, GA 30016
MLS# 10662064Listed by: JMAXX Properties LLC - Coming Soon
 $675,000Coming Soon6 beds 5 baths
$675,000Coming Soon6 beds 5 baths130 S Links Drive, Covington, GA 30014
MLS# 7695939Listed by: TD CONSULTING GROUP, LLC - New
 $590,500Active6 beds 4 baths4,117 sq. ft.
$590,500Active6 beds 4 baths4,117 sq. ft.35 Fourwood Drive, Covington, GA 30016
MLS# 10661815Listed by: LBBM Brokers INC - Coming Soon
 $299,000Coming Soon4 beds 2 baths
$299,000Coming Soon4 beds 2 baths20 Crooked Creek Way, Covington, GA 30016
MLS# 10661786Listed by: Southern Real Estate Properties - New
 $400,000Active3 beds 2 baths1,842 sq. ft.
$400,000Active3 beds 2 baths1,842 sq. ft.1050 Skyline Drive, Covington, GA 30014
MLS# 10661714Listed by: Mark Spain Real Estate
