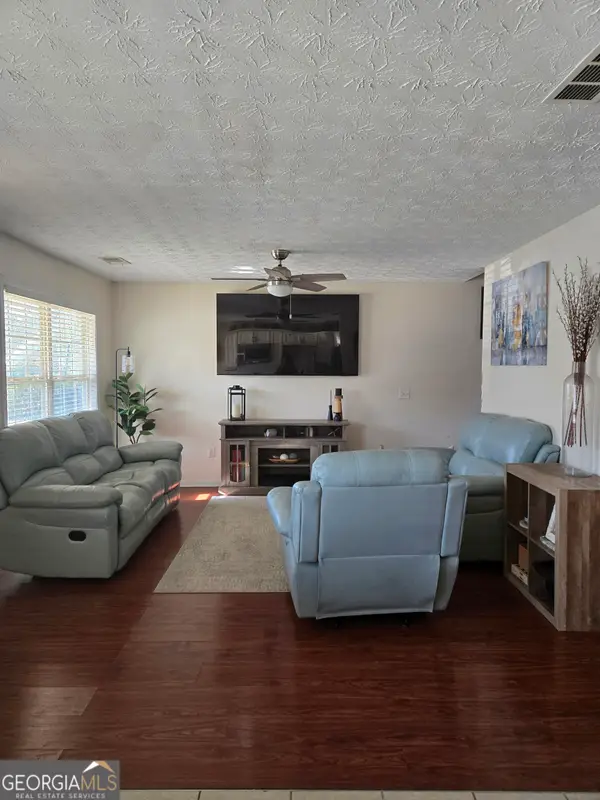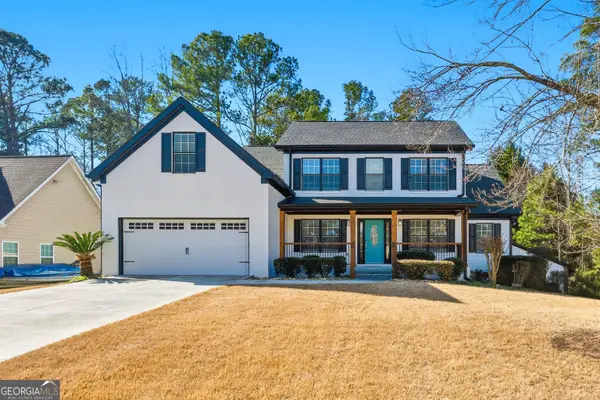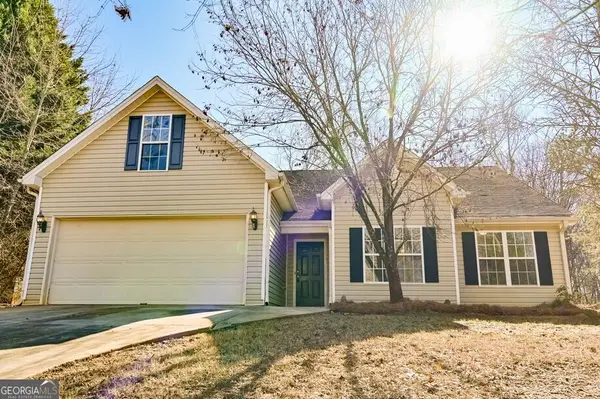310 Glynnshire Court, Covington, GA 30016
Local realty services provided by:ERA Hirsch Real Estate Team
310 Glynnshire Court,Covington, GA 30016
$339,900
- 4 Beds
- 2 Baths
- - sq. ft.
- Single family
- Sold
Listed by: wayne williams
Office: walker and associates real estate
MLS#:10603801
Source:METROMLS
Sorry, we are unable to map this address
Price summary
- Price:$339,900
- Monthly HOA dues:$12.5
About this home
Welcome to Glynnshire ct. a community that boast peace & serenity as you drive-in single street community you are taken back with the attention to detail in the landscape and Architectual design of the Homes throughout this community! 310 Glynnshire ct is no exception, single owner home Beautiful Red Brick Home on a slab with the most peaceful rear covered patio with porch swing (pause) to soak in the gentle breeze as you swing! 4 bedroom 2 bath home with split bedroom plan, The Owners suite offers Trey ceiling, Double vanity, standup shower, soaking tub and Large walk-in closet. Kitchen offers Granite counters and tile back splash w/ 2 pantries, Eat in kitchen with bay window to enjoy the beautiful Bermuda sod backyard with sprinkler system, large family room with Fireplace & gas logs, Formal dining, 4th bedroom/bonus room with just rebuilt HVAC system for peace of mind low maintenance home well cared for home with attention to detail everywhere you look! Desirable community that you will be proud to raise your family here! Some updates needed as you will want to make it yours! Detached workshop/storage with roll-up door. Schedule your viewing today to see this Awesome Home!
Contact an agent
Home facts
- Year built:1999
- Listing ID #:10603801
- Updated:January 18, 2026 at 07:44 AM
Rooms and interior
- Bedrooms:4
- Total bathrooms:2
- Full bathrooms:2
Heating and cooling
- Cooling:Ceiling Fan(s), Central Air, Dual, Zoned
- Heating:Central, Dual, Forced Air, Natural Gas, Zoned
Structure and exterior
- Roof:Composition
- Year built:1999
Schools
- High school:Alcovy
- Middle school:Veterans Memorial
- Elementary school:West Newton
Utilities
- Water:Public, Water Available
- Sewer:Septic Tank
Finances and disclosures
- Price:$339,900
- Tax amount:$3,161 (24)
New listings near 310 Glynnshire Court
- New
 $415,000Active3 beds 2 baths2,206 sq. ft.
$415,000Active3 beds 2 baths2,206 sq. ft.5175 Forest Drive Se, Covington, GA 30014
MLS# 10674605Listed by: Legend Realty Group LLC - Coming Soon
 $339,000Coming Soon3 beds 3 baths
$339,000Coming Soon3 beds 3 baths45 Edinburgh Lane, Covington, GA 30016
MLS# 10674556Listed by: Fathom Realty GA, LLC - New
 $275,000Active3 beds 3 baths1,572 sq. ft.
$275,000Active3 beds 3 baths1,572 sq. ft.10151 Benton Woods Drive, Covington, GA 30014
MLS# 10674519Listed by: Bigelow Realty Incorporated - New
 $295,000Active4 beds 2 baths1,682 sq. ft.
$295,000Active4 beds 2 baths1,682 sq. ft.125 Sampson Court, Covington, GA 30016
MLS# 10674484Listed by: Realty Hub of Georgia, LLC - New
 $450,000Active6 beds 5 baths2,708 sq. ft.
$450,000Active6 beds 5 baths2,708 sq. ft.305 Shiver Boulevard, Covington, GA 30016
MLS# 10674319Listed by: Atlanta Realtors, LLC - New
 $369,000Active4 beds 3 baths2,463 sq. ft.
$369,000Active4 beds 3 baths2,463 sq. ft.60 Templeton Way, Covington, GA 30016
MLS# 10674245Listed by: Pristine Palaces Realty LLC - New
 $287,000Active3 beds 2 baths1,725 sq. ft.
$287,000Active3 beds 2 baths1,725 sq. ft.40 Crooked Creek Drive, Covington, GA 30016
MLS# 10674196Listed by: Summit Realty Group - New
 $1,000,050Active5 beds 5 baths4,500 sq. ft.
$1,000,050Active5 beds 5 baths4,500 sq. ft.135 Inverleigh Row, Covington, GA 30014
MLS# 7705524Listed by: PARADIGM REALTY, LLC - New
 $490,000Active5 beds 3 baths3,683 sq. ft.
$490,000Active5 beds 3 baths3,683 sq. ft.230 Mackenzie Court, Covington, GA 30016
MLS# 10674106Listed by: BHGRE Metro Brokers - New
 $425,000Active5 beds 3 baths3,974 sq. ft.
$425,000Active5 beds 3 baths3,974 sq. ft.10 Heaton Drive, Covington, GA 30016
MLS# 10674019Listed by: Chapman Group Realty, Inc.
