45 Riverbend Drive, Covington, GA 30014
Local realty services provided by:ERA Towne Square Realty, Inc.
45 Riverbend Drive,Covington, GA 30014
$284,900
- 3 Beds
- 2 Baths
- 1,972 sq. ft.
- Single family
- Active
Listed by:shannell murphy
Office:maxx legacy collection
MLS#:10601751
Source:METROMLS
Price summary
- Price:$284,900
- Price per sq. ft.:$144.47
About this home
Be prepared to fall in love with this Beauty!! Welcome to this beautifully maintained 3-bedroom, 2-bathroom Ranch-style home offering comfort, functionality, and peace of mind with numerous recent upgrades!!! Situated on a spacious 1-acre lot in a USDA-eligible area, this property blends modern updates with everyday convenience. Step inside to find fresh interior paint and a thoughtfully designed floor plan. The converted garage provides a versatile bonus room-perfect as an extra family area, home office, a 4th bedroom, or flex space tailored to your needs. Recent improvements and services add significant value and confidence for the next owner, including: New energy efficient, double pane windows, New gutters, Whole-home Pex re-piping, New septic power float (2023), Septic tank serviced in 2023, Roof (approx. 4 years old), Water heater (approx. 4 years old) , HVAC system serviced in 2024. With its generous lot size, updates throughout, move-in ready condition, the USDA no downpayment option, and the love and care that the owner has put into this home, makes it an excellent choice for buyers seeking space, comfort, and a property with long-term peace of mind. Don't miss the opportunity to make this inviting home yours-schedule your showing today!
Contact an agent
Home facts
- Year built:1989
- Listing ID #:10601751
- Updated:September 28, 2025 at 10:47 AM
Rooms and interior
- Bedrooms:3
- Total bathrooms:2
- Full bathrooms:2
- Living area:1,972 sq. ft.
Heating and cooling
- Cooling:Central Air, Electric
- Heating:Central
Structure and exterior
- Roof:Composition
- Year built:1989
- Building area:1,972 sq. ft.
- Lot area:1 Acres
Schools
- High school:Eastside
- Middle school:Cousins
- Elementary school:Flint Hill
Utilities
- Water:Public, Water Available
- Sewer:Septic Tank
Finances and disclosures
- Price:$284,900
- Price per sq. ft.:$144.47
- Tax amount:$2,587 (2024)
New listings near 45 Riverbend Drive
- New
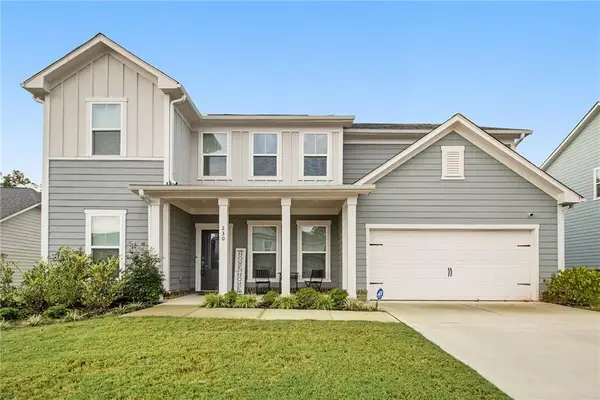 $535,000Active5 beds 4 baths3,683 sq. ft.
$535,000Active5 beds 4 baths3,683 sq. ft.230 Mackenzie Court, Covington, GA 30016
MLS# 7656672Listed by: MARK SPAIN REAL ESTATE - New
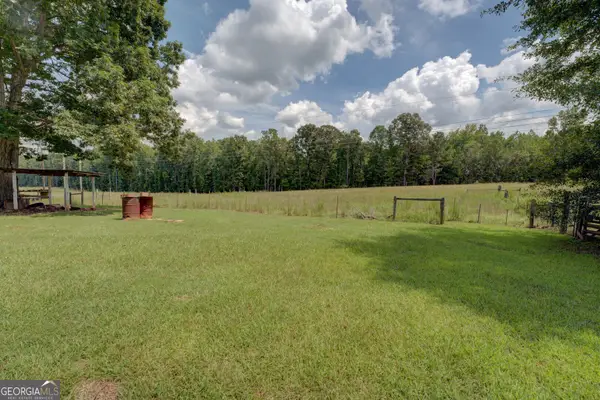 $120,000Active3.25 Acres
$120,000Active3.25 Acres243 Malcom Road, Covington, GA 30014
MLS# 10613925Listed by: RE/MAX Agents Realty - New
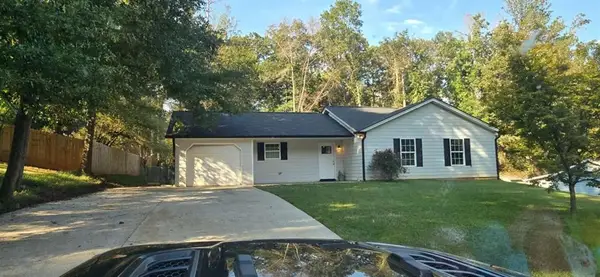 $249,900Active3 beds 2 baths1,233 sq. ft.
$249,900Active3 beds 2 baths1,233 sq. ft.915 Navajo Trail, Covington, GA 30016
MLS# 7656556Listed by: AGENTS REALTY, LLC - Coming Soon
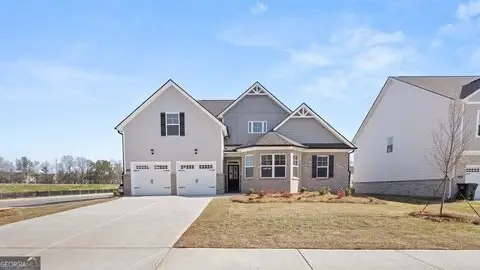 $425,000Coming Soon4 beds 4 baths
$425,000Coming Soon4 beds 4 baths13806 Homer Lane, Covington, GA 30014
MLS# 10613749Listed by: PalmerHouse Properties - New
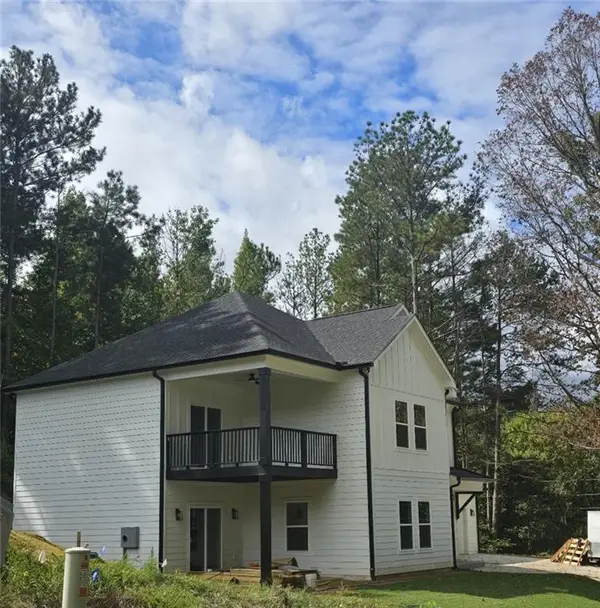 $495,000Active4 beds 3 baths3,100 sq. ft.
$495,000Active4 beds 3 baths3,100 sq. ft.185 Stephanie Lane, Covington, GA 30016
MLS# 7654667Listed by: VERIBAS REAL ESTATE, LLC - New
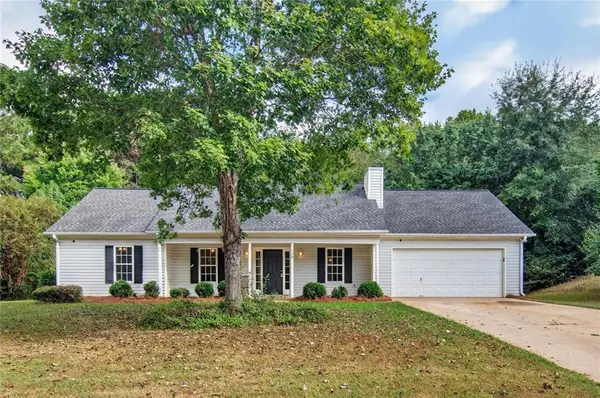 $265,000Active3 beds 2 baths1,395 sq. ft.
$265,000Active3 beds 2 baths1,395 sq. ft.110 Chestnut Drive, Covington, GA 30016
MLS# 7656358Listed by: CLASSIC HOME COLLECTION, INC. - New
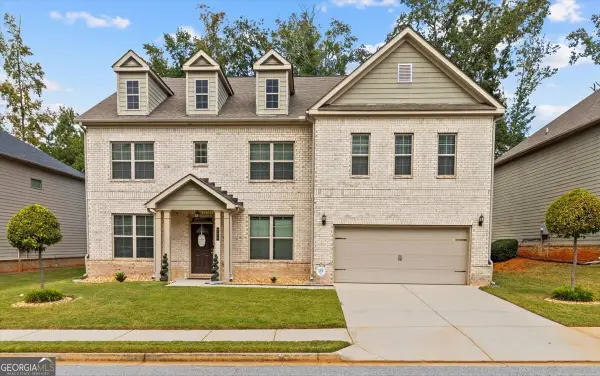 $415,000Active4 beds 4 baths4,236 sq. ft.
$415,000Active4 beds 4 baths4,236 sq. ft.320 St Annes Place, Covington, GA 30016
MLS# 10613466Listed by: Hallway Realty - New
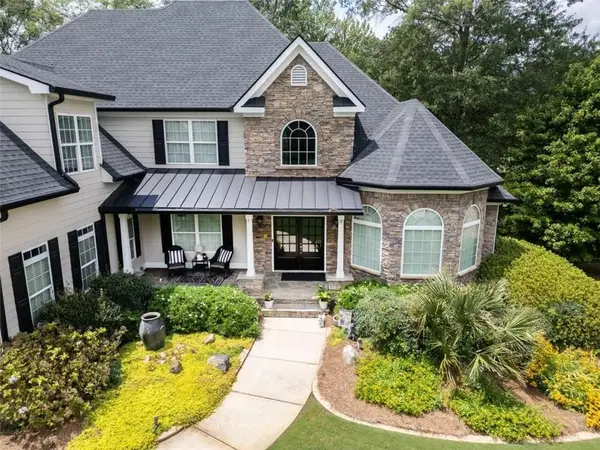 $695,000Active4 beds 5 baths5,568 sq. ft.
$695,000Active4 beds 5 baths5,568 sq. ft.8110 Crestview Drive, Covington, GA 30014
MLS# 7656253Listed by: RE/MAX AROUND ATL EAST - New
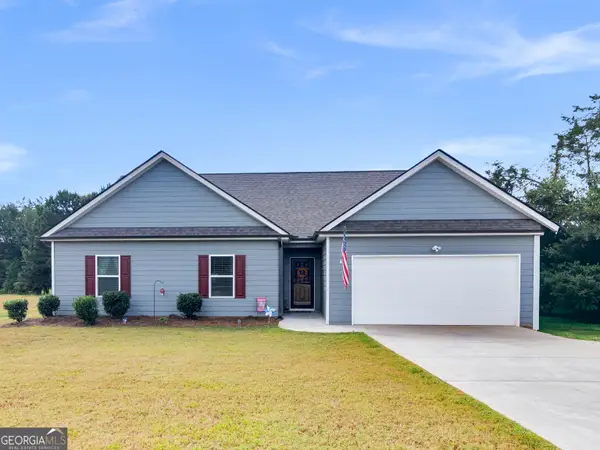 $355,000Active4 beds 2 baths1,800 sq. ft.
$355,000Active4 beds 2 baths1,800 sq. ft.1299 Covered Bridge Road, Covington, GA 30016
MLS# 10613238Listed by: Keller Williams Rlty Atl Part - New
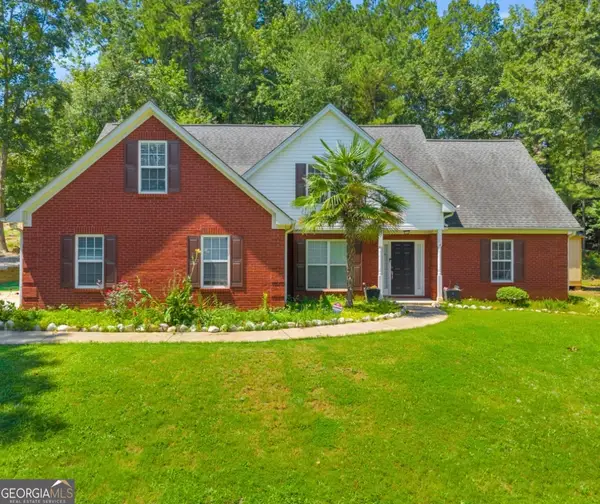 $384,999Active6 beds 3 baths2,388 sq. ft.
$384,999Active6 beds 3 baths2,388 sq. ft.25 Castlehill Court, Covington, GA 30016
MLS# 10613286Listed by: Regal Realty Group LLC
