452 Hightower Ridge Road, Covington, GA 30014
Local realty services provided by:ERA Towne Square Realty, Inc.
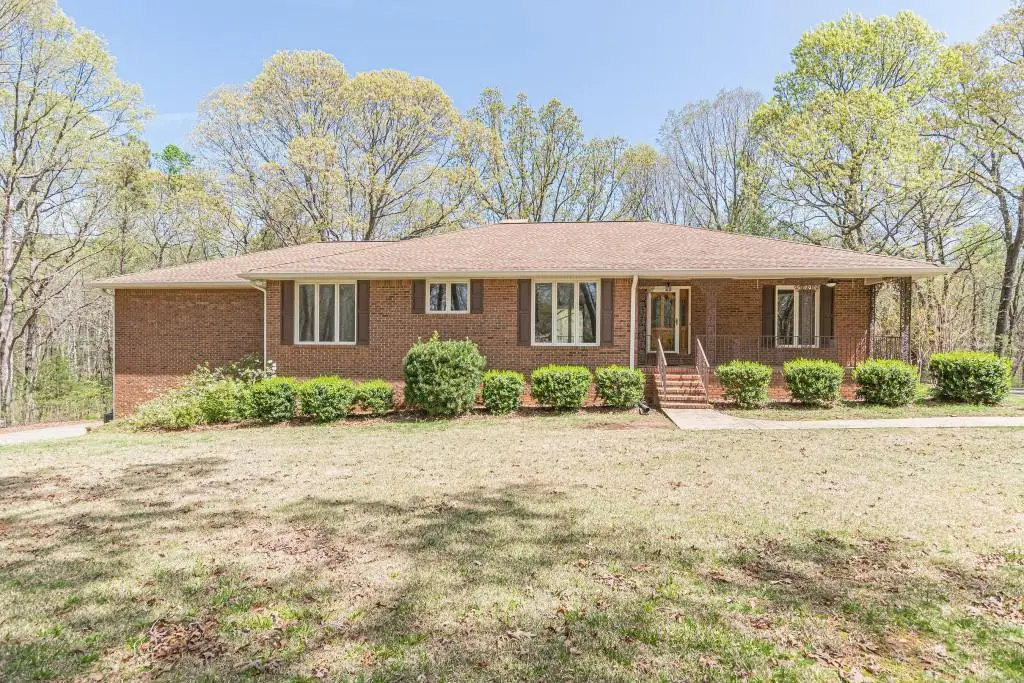
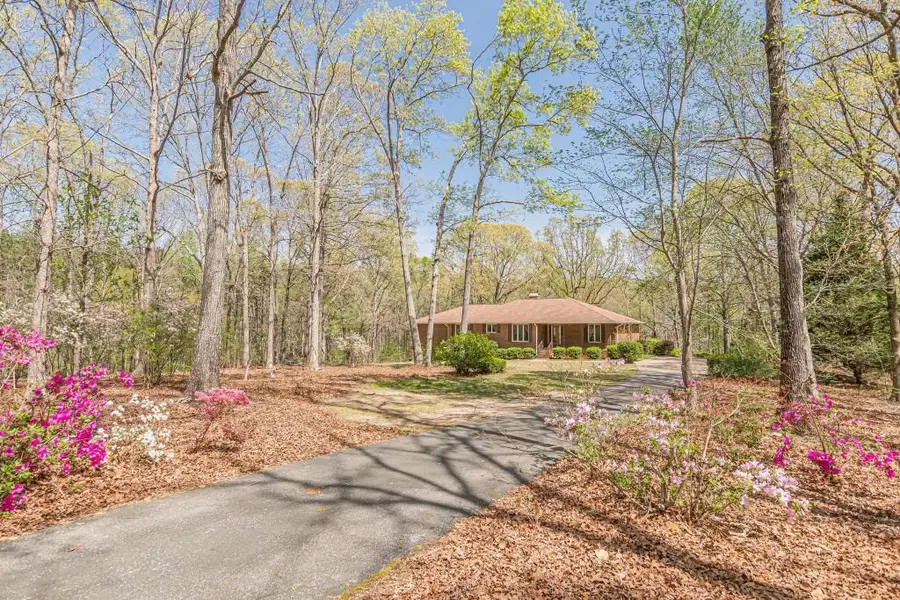

452 Hightower Ridge Road,Covington, GA 30014
$495,000
- 3 Beds
- 3 Baths
- 3,767 sq. ft.
- Single family
- Active
Listed by:brianne drake404-304-8112
Office:atlanta fine homes sotheby's international
MLS#:7554496
Source:FIRSTMLS
Price summary
- Price:$495,000
- Price per sq. ft.:$131.4
About this home
***Breaking News: The seller is offering up to $15,000, which can be used for closing costs, price reduction, a 2/1 buydown to reduce the interest rate, or property upgrades.*** Experience serenity in this welcoming, 4-sided brick ranch home, nestled within a highly desirable neighborhood and situated on a sprawling 3.14+/- acre private lot. Recently enhanced with fresh interior and exterior paint, the residence exudes a sense of tranquility. Enjoy leisurely mornings on the charming rocking chair front porch, and step inside to discover spacious living areas, including an oversized family room featuring a beautiful wood-burning brick fireplace and built-in bookshelves. The open layout seamlessly flows into a separate formal dining room, perfect for entertaining. The kitchen boast ample wood cabinetry, granite countertops, a pantry, breakfast bar, breakfast room, a convenient kitchen workstation, equipped with a 2024 refrigerator, an electric range, and dishwasher. The oversized owner's suite offers a large master bathroom with abundant cabinet and countertop space, a walk-in tub, a separate shower, and a walk-in closet, along with two additional closets. Two guest bedrooms and a full guest bathroom are located on a separate side of the home, providing privacy and comfort. The finished basement expands the living space, offering versatile options for family gatherings, entertaining, or an in-law suite, featuring a second kitchen. Additional rooms with potential for a second family room, media room, game room, bedroom or office complete with a wood-burning stove. Unfinished areas offer ample storage, workshop, or sewing room possibilities. Outside, enjoy an extended back porch, and an extended downstairs patio. A two-car garage and two driveways provide ample parking, including space for RVs and oversized vehicles. The property is adorned with beautiful trees, azaleas, and a serene wooded view, creating a peaceful retreat. This home qualifies for USDA financing and was appraised last year for $515,000, prior to over $35,000 in recent updates.
Contact an agent
Home facts
- Year built:1989
- Listing Id #:7554496
- Updated:August 19, 2025 at 01:24 PM
Rooms and interior
- Bedrooms:3
- Total bathrooms:3
- Full bathrooms:3
- Living area:3,767 sq. ft.
Heating and cooling
- Cooling:Central Air
- Heating:Central, Electric
Structure and exterior
- Roof:Composition
- Year built:1989
- Building area:3,767 sq. ft.
- Lot area:3.14 Acres
Schools
- High school:Walnut Grove
- Middle school:Youth
- Elementary school:Walnut Grove - Walton
Utilities
- Water:Public
- Sewer:Septic Tank
Finances and disclosures
- Price:$495,000
- Price per sq. ft.:$131.4
- Tax amount:$6,081 (2023)
New listings near 452 Hightower Ridge Road
- New
 $405,000Active3 beds 2 baths2,131 sq. ft.
$405,000Active3 beds 2 baths2,131 sq. ft.6129 Linwood Drive Se, Covington, GA 30014
MLS# 7636100Listed by: RE/MAX AROUND ATL EAST - New
 $699,000Active29.47 Acres
$699,000Active29.47 Acres940 Newton Factory Bridge Road, Covington, GA 30014
MLS# 10588346Listed by: Pinnacle Realtors - Open Sun, 2 to 4pmNew
 $318,000Active3 beds 2 baths2,023 sq. ft.
$318,000Active3 beds 2 baths2,023 sq. ft.150 Newton Ridge Drive, Covington, GA 30014
MLS# 7635900Listed by: JOE STOCKDALE REAL ESTATE, LLC - New
 $290,700Active3 beds 2 baths1,572 sq. ft.
$290,700Active3 beds 2 baths1,572 sq. ft.145 Whispering Pine Drive, Covington, GA 30016
MLS# 7635907Listed by: WORTHMOORE REALTY - New
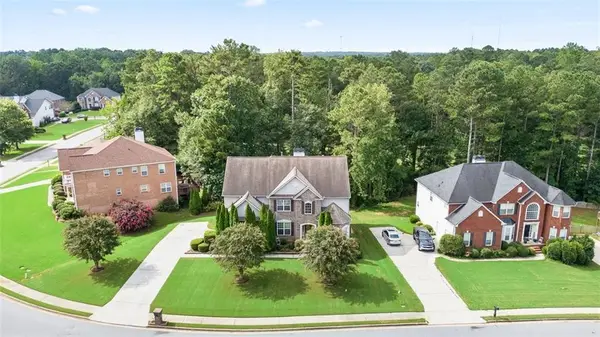 $705,000Active5 beds 5 baths4,634 sq. ft.
$705,000Active5 beds 5 baths4,634 sq. ft.130 S Links Drive, Covington, GA 30014
MLS# 7635633Listed by: COLDWELL BANKER REALTY - New
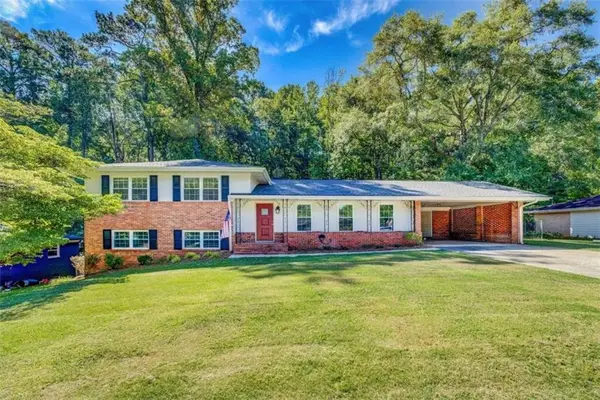 $359,000Active3 beds 4 baths2,092 sq. ft.
$359,000Active3 beds 4 baths2,092 sq. ft.5257 Pinecrest Drive, Covington, GA 30014
MLS# 7635754Listed by: RE/MAX AROUND ATL EAST - New
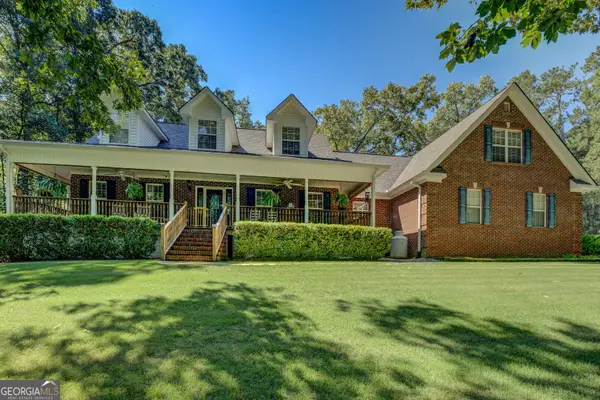 $510,000Active3 beds 4 baths2,610 sq. ft.
$510,000Active3 beds 4 baths2,610 sq. ft.455 Bethany Road, Covington, GA 30016
MLS# 10587961Listed by: RE/MAX Around Atlanta East - New
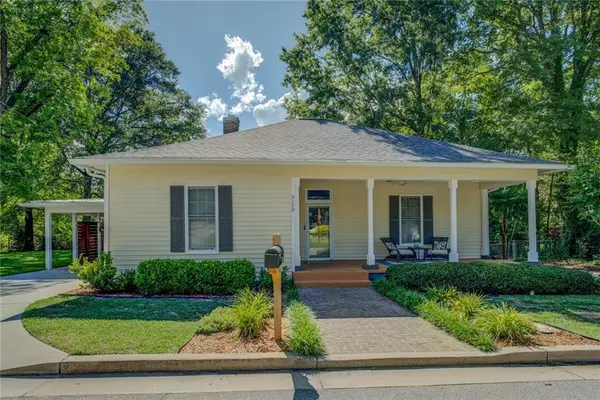 $330,000Active3 beds 2 baths1,543 sq. ft.
$330,000Active3 beds 2 baths1,543 sq. ft.3170 Butler Avenue Se, Covington, GA 30014
MLS# 7635655Listed by: INTEGRITY FIRST REAL ESTATE - New
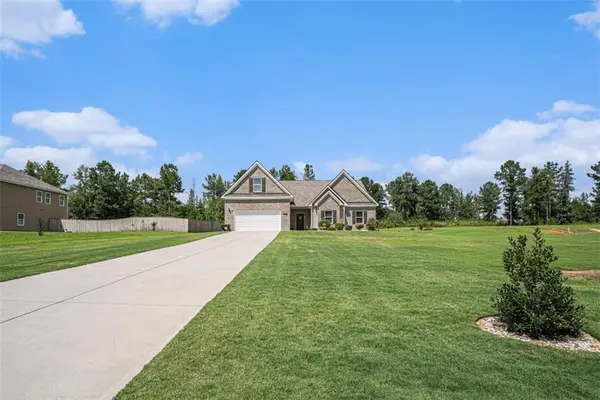 $315,000Active4 beds 3 baths2,497 sq. ft.
$315,000Active4 beds 3 baths2,497 sq. ft.75 Triumph Trail, Covington, GA 30016
MLS# 7635353Listed by: JOE STOCKDALE REAL ESTATE, LLC - New
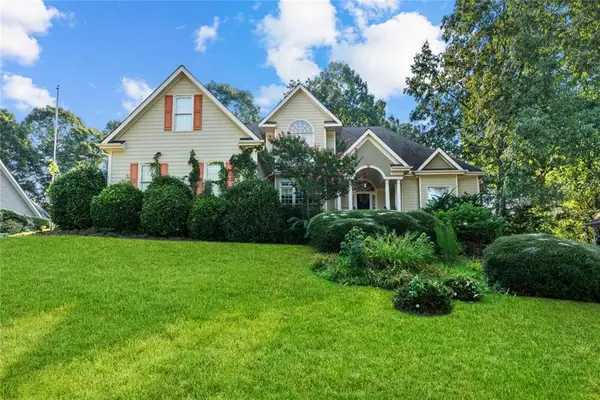 $374,999Active4 beds 4 baths4,455 sq. ft.
$374,999Active4 beds 4 baths4,455 sq. ft.220 Doubles Drive, Covington, GA 30016
MLS# 7635247Listed by: BERKSHIRE HATHAWAY HOMESERVICES GEORGIA PROPERTIES
