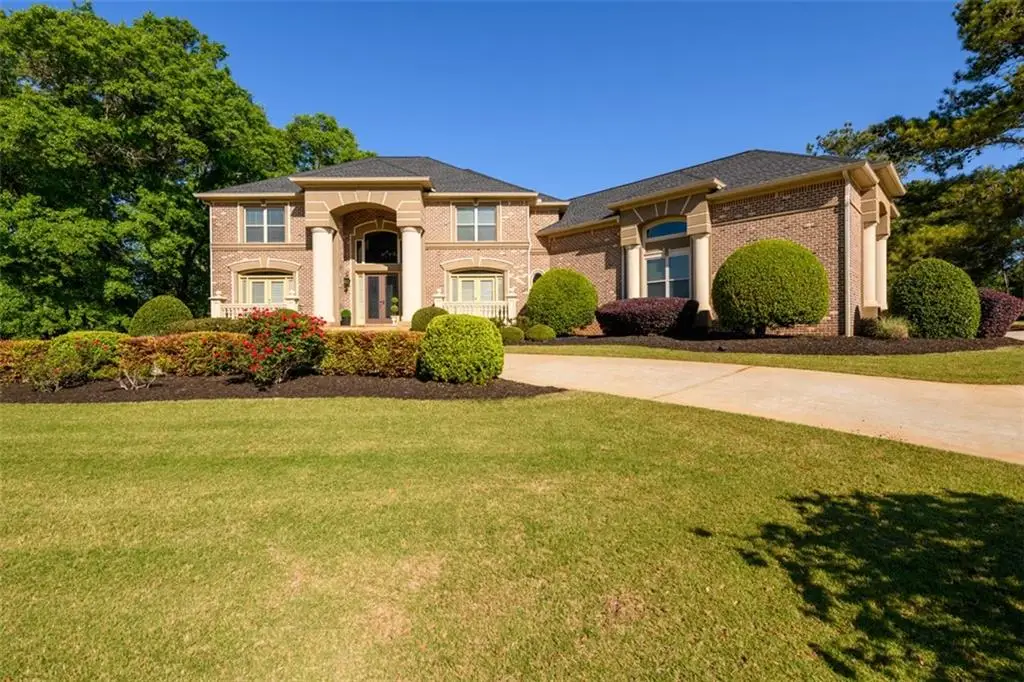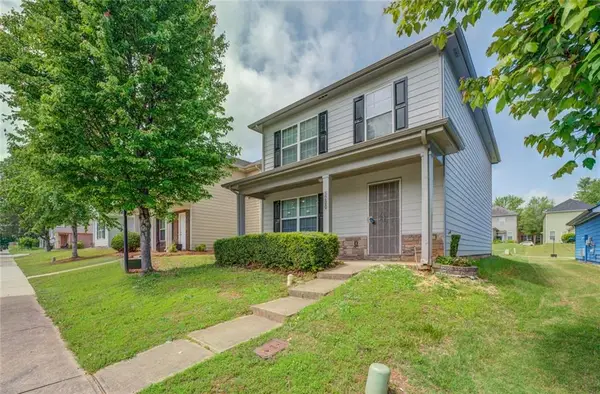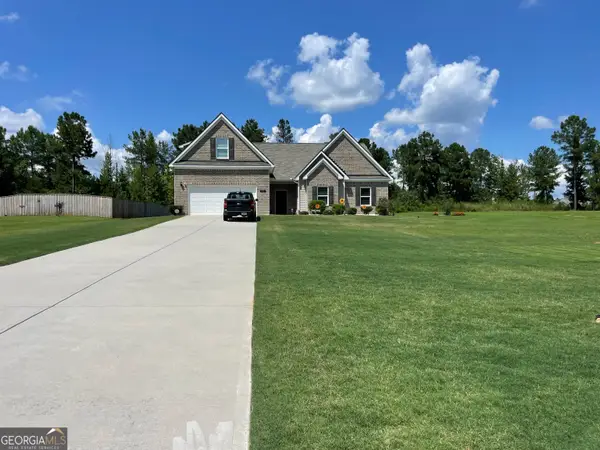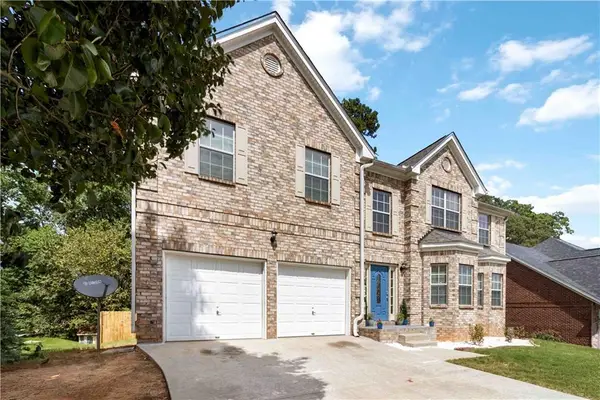50 S Underwood Drive, Covington, GA 30016
Local realty services provided by:ERA Towne Square Realty, Inc.

Listed by:gail a adams
Office:maximum one executive realtors
MLS#:7558713
Source:FIRSTMLS
Sorry, we are unable to map this address
Price summary
- Price:$770,000
- Monthly HOA dues:$70.83
About this home
Priced to Sell and Move-In Ready! Welcome to 50 S Underwood Drive! Step into Refined living at this former model home that showcases exquisite architectural detail and upscale finishes throughout! Designed to impress from the moment you arrive, this residence offers a harmonious blend of classic charm and modern sophistication.
The Grand two-story Foyer sets the tone with rich black hardwood flooring accented by a marbled inlay—just a glimpse of the custom craftsmanship found in every corner! Thoughtfully Designed Archways, Curved Wall Edges, Lighted Niches, and a Decorative metal tile ceiling add an artful Elegance to the home’s interior.
Perfect for Entertaining, the indoor surround sound system sets the mood for any occasion. The Formal Dining Room features a Detailed Chair Rail and transitions seamlessly into a Chef's Kitchen. Equipped with Energy Star Stainless Steel Appliances, Dark Wood Cabinetry with intricate trim, Granite Countertops, a Gas Cooktop, Custom Backsplash, and an Island, the Kitchen also boasts Under-Cabinet Lighting, Pantry, and a Breakfast Area wrapped in new Windows with Custom Blinds (installed just two years ago). The Wood Ceiling design adds warmth and an elevated touch.
The Family Room is a true showstopper, with a dramatic Wood Ceiling with Exposed Beams, a Stunning Stone Fireplace, Built-in Bookcases, Recessed Lighting, and rich Hardwood Floors—all creating an inviting, luxurious gathering space!
Each secondary bedroom is a private retreat, complete with its own En-suite Bath designed to reflect coordinating tile and paint themes. The main floor Laundry Room adds convenience with a Granite Counter Sink and Washer and Dryer.
The spacious Primary Suite is a sanctuary unto itself, featuring a lighted Tray Ceiling, Built-in Cabinetry, a Double-Sided Fireplace, and a Cozy Sitting Area with a Mini-Bar, Sink, and Fridge. The spa-like Primary Bath includes a Whirlpool Tub, Oversized Shower, Granite Dual Vanities, and an Expansive Walk-in Closet large enough for His and Her Wardrobes.
The fully Finished Terrace Level is the ultimate entertainment space, offering a Custom Bar with Wine Racks, Two Wine Refrigerators, an Ice Maker, and Granite Countertops, all accented with Open Shelving and ambient lighting. Unwind in the cozy lounge area with Built-Ins, and Stone Fireplace, or catch your favorite film in the state-of-the-art Home Theatre featuring a Large Screen, Projector, Tiered Seating, and Floor Lighting. Additional Flex spaces include a Craft Room/5th Bedroom and Exercise Area.
Outdoors, the Patio is also wired with a Surround Sound System—perfect for relaxing or hosting guests. A rare bonus, the 3-car Garage comes complete with its own Heating and Air system! A New Architectural Roof adds even more value and peace of mind.
Every inch of this home is designed with Comfort, Quality, and Sophistication in mind. This Stunning Residence is ready to Welcome you Home! Schedule your private tour today!
Contact an agent
Home facts
- Year built:2007
- Listing Id #:7558713
- Updated:August 15, 2025 at 06:36 PM
Rooms and interior
- Bedrooms:4
- Total bathrooms:6
- Full bathrooms:5
- Half bathrooms:1
Heating and cooling
- Cooling:Ceiling Fan(s), Central Air, Zoned
- Heating:Central, Forced Air, Natural Gas, Zoned
Structure and exterior
- Roof:Composition
- Year built:2007
Schools
- High school:Salem
- Middle school:Memorial
- Elementary school:Peek's Chapel
Utilities
- Water:Public, Water Available
- Sewer:Septic Tank
Finances and disclosures
- Price:$770,000
- Tax amount:$8,538 (2024)
New listings near 50 S Underwood Drive
- New
 $200,000Active3 beds 3 baths1,953 sq. ft.
$200,000Active3 beds 3 baths1,953 sq. ft.5200 Tew Lane Sw, Covington, GA 30014
MLS# 7633638Listed by: KELLER WILLIAMS REALTY ATL PARTNERS - Open Sat, 12 to 2pmNew
 $285,000Active3 beds 2 baths1,590 sq. ft.
$285,000Active3 beds 2 baths1,590 sq. ft.27 Elm Street, Covington, GA 30014
MLS# 7632914Listed by: REDFIN CORPORATION - New
 $678,000Active7 beds 5 baths4,854 sq. ft.
$678,000Active7 beds 5 baths4,854 sq. ft.330 King Bostick Road, Covington, GA 30016
MLS# 10585277Listed by: Coldwell Banker Lake Oconee - Open Sat, 1 to 4pmNew
 $500,000Active3 beds 4 baths1,924 sq. ft.
$500,000Active3 beds 4 baths1,924 sq. ft.2173 Anderson Avenue, Covington, GA 30014
MLS# 7633101Listed by: AMERICAN REALTY PROFESSIONALS OF GEORGIA, LLC. - Coming Soon
 $315,000Coming Soon4 beds 3 baths
$315,000Coming Soon4 beds 3 baths75 Triumph Trail, Covington, GA 30016
MLS# 10584821Listed by: Joe Stockdale Real Estate - New
 $324,900Active4 beds 2 baths2,086 sq. ft.
$324,900Active4 beds 2 baths2,086 sq. ft.315 Eastwood Forest, Covington, GA 30014
MLS# 10584741Listed by: Summit Realty Group - New
 $305,000Active4 beds 3 baths1,960 sq. ft.
$305,000Active4 beds 3 baths1,960 sq. ft.135 Sonoma Wood Trail, Covington, GA 30016
MLS# 7632989Listed by: REALTY OF AMERICA, LLC - Open Sun, 2 to 4pmNew
 $475,000Active5 beds 4 baths3,228 sq. ft.
$475,000Active5 beds 4 baths3,228 sq. ft.140 Helm Drive, Covington, GA 30014
MLS# 7632436Listed by: KELLER WILLIAMS REALTY ATLANTA PARTNERS - New
 $315,000Active4 beds 2 baths2,746 sq. ft.
$315,000Active4 beds 2 baths2,746 sq. ft.90 Cypress Drive, Covington, GA 30016
MLS# 7630728Listed by: BOLST, INC.  $745,900Active5 beds 5 baths
$745,900Active5 beds 5 baths254 Lotus Lane #78, Covington, GA 30016
MLS# 10570735Listed by: Liberty Realty Professionals

