75 Trelawney Keep, Covington, GA 30016
Local realty services provided by:ERA Towne Square Realty, Inc.
75 Trelawney Keep,Covington, GA 30016
$335,000
- 5 Beds
- 4 Baths
- 2,946 sq. ft.
- Single family
- Active
Listed by:janice evans678-294-4190, evansjan1@att.net
Office:frazier realty services inc.
MLS#:10525858
Source:METROMLS
Price summary
- Price:$335,000
- Price per sq. ft.:$113.71
- Monthly HOA dues:$12.5
About this home
Back on the market and Priced to Sell!!! Welcome to your dream home with space galore! This residence is a masterfully designed 5 bedroom, 3.5 bath retreat nestled in a mature, sought-after neighborhood where serenity meets functionality. The 3,000 square foot property sits in a cul-de-sac with a serene backyard oasis to accommodate entertaining and intimate everyday living. It has a beautifully landscaped yard and patio that offer the perfect setting for quiet morning coffee. The inviting entryway with soaring ceilings, tile floors, and a newly carpeted staircase with an abundance of natural light where you will enjoy the open-concept living areas. It has a buffet area amidst the formal living and dining room. The heart of the home is the huge country kitchen that links the dining room and family room with a fireplace for hosting with ease. Additional highlights are the French doors that open to a private office on the main level whereas the upper level has a large primary suite with its own sitting area offering a haven of peace and comfort. The upstairs also includes a spacious laundry room and four generously sized additional bedrooms that are perfect for a growing family. Don't miss the opportunity to own this exceptional residence where every detail and space invites you to live, relax, and thrive. Please do NOT submit any blind offers!
Contact an agent
Home facts
- Year built:2004
- Listing ID #:10525858
- Updated:September 28, 2025 at 10:47 AM
Rooms and interior
- Bedrooms:5
- Total bathrooms:4
- Full bathrooms:3
- Half bathrooms:1
- Living area:2,946 sq. ft.
Heating and cooling
- Cooling:Ceiling Fan(s), Central Air, Electric
- Heating:Central, Electric, Hot Water
Structure and exterior
- Roof:Composition
- Year built:2004
- Building area:2,946 sq. ft.
- Lot area:0.44 Acres
Schools
- High school:Newton
- Middle school:Clements
- Elementary school:Porterdale
Utilities
- Water:Public, Water Available
- Sewer:Public Sewer, Sewer Connected
Finances and disclosures
- Price:$335,000
- Price per sq. ft.:$113.71
- Tax amount:$3,472 (23)
New listings near 75 Trelawney Keep
- New
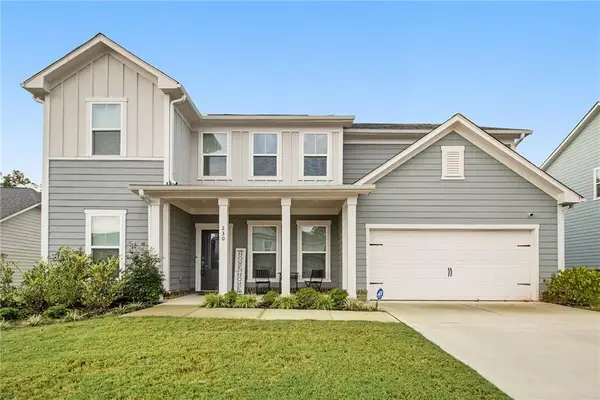 $535,000Active5 beds 4 baths3,683 sq. ft.
$535,000Active5 beds 4 baths3,683 sq. ft.230 Mackenzie Court, Covington, GA 30016
MLS# 7656672Listed by: MARK SPAIN REAL ESTATE - New
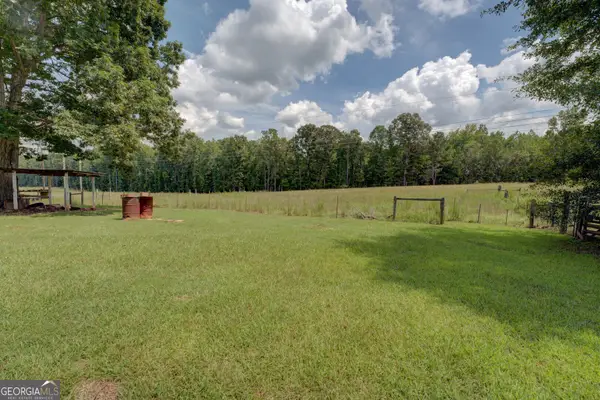 $120,000Active3.25 Acres
$120,000Active3.25 Acres243 Malcom Road, Covington, GA 30014
MLS# 10613925Listed by: RE/MAX Agents Realty - New
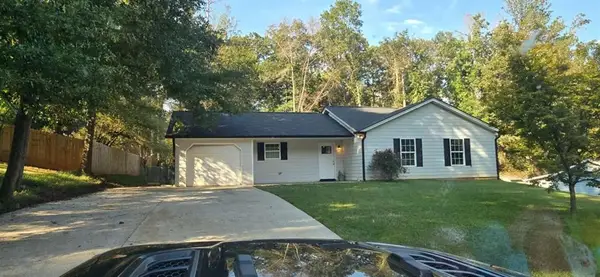 $249,900Active3 beds 2 baths1,233 sq. ft.
$249,900Active3 beds 2 baths1,233 sq. ft.915 Navajo Trail, Covington, GA 30016
MLS# 7656556Listed by: AGENTS REALTY, LLC - Coming Soon
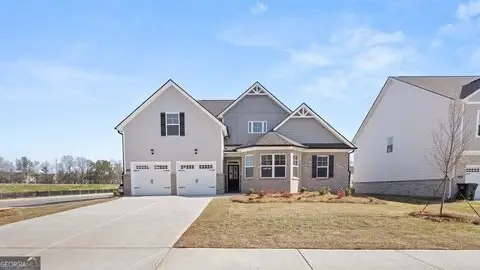 $425,000Coming Soon4 beds 4 baths
$425,000Coming Soon4 beds 4 baths13806 Homer Lane, Covington, GA 30014
MLS# 10613749Listed by: PalmerHouse Properties - New
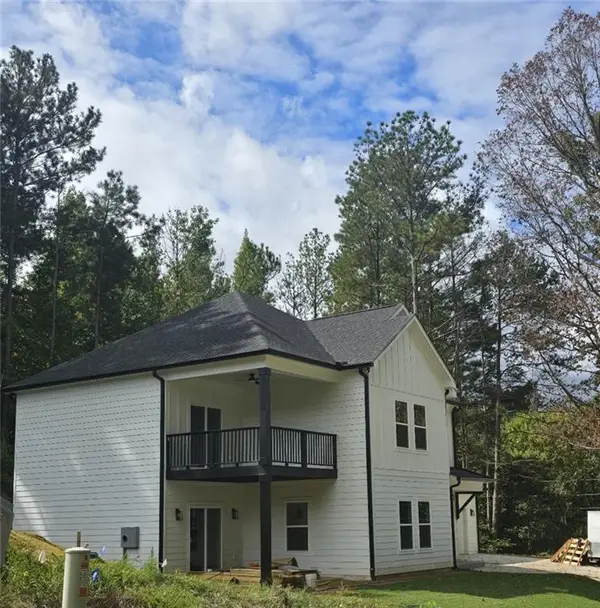 $495,000Active4 beds 3 baths3,100 sq. ft.
$495,000Active4 beds 3 baths3,100 sq. ft.185 Stephanie Lane, Covington, GA 30016
MLS# 7654667Listed by: VERIBAS REAL ESTATE, LLC - New
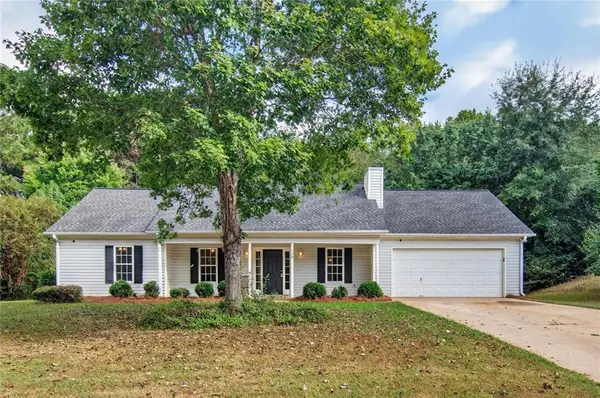 $265,000Active3 beds 2 baths1,395 sq. ft.
$265,000Active3 beds 2 baths1,395 sq. ft.110 Chestnut Drive, Covington, GA 30016
MLS# 7656358Listed by: CLASSIC HOME COLLECTION, INC. - New
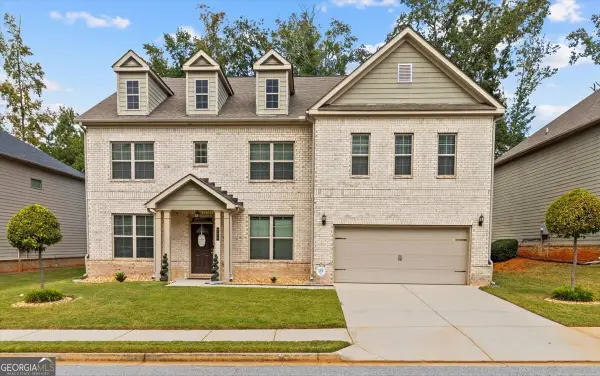 $415,000Active4 beds 4 baths4,236 sq. ft.
$415,000Active4 beds 4 baths4,236 sq. ft.320 St Annes Place, Covington, GA 30016
MLS# 10613466Listed by: Hallway Realty - New
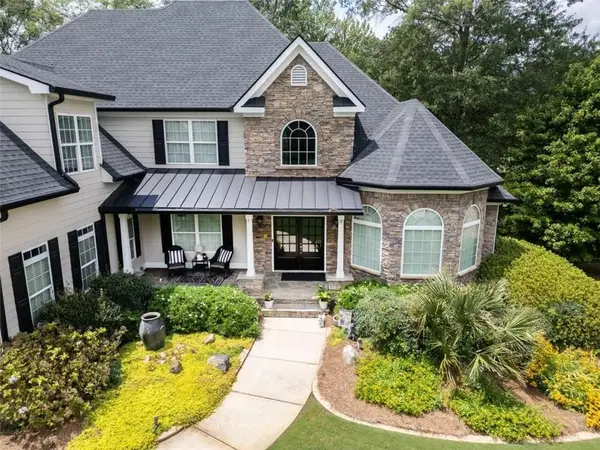 $695,000Active4 beds 5 baths5,568 sq. ft.
$695,000Active4 beds 5 baths5,568 sq. ft.8110 Crestview Drive, Covington, GA 30014
MLS# 7656253Listed by: RE/MAX AROUND ATL EAST - New
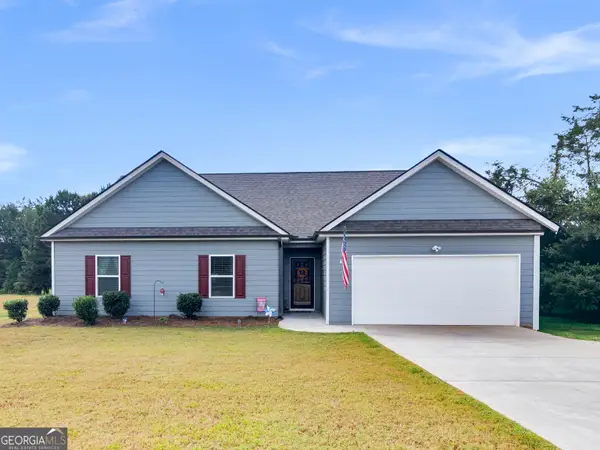 $355,000Active4 beds 2 baths1,800 sq. ft.
$355,000Active4 beds 2 baths1,800 sq. ft.1299 Covered Bridge Road, Covington, GA 30016
MLS# 10613238Listed by: Keller Williams Rlty Atl Part - New
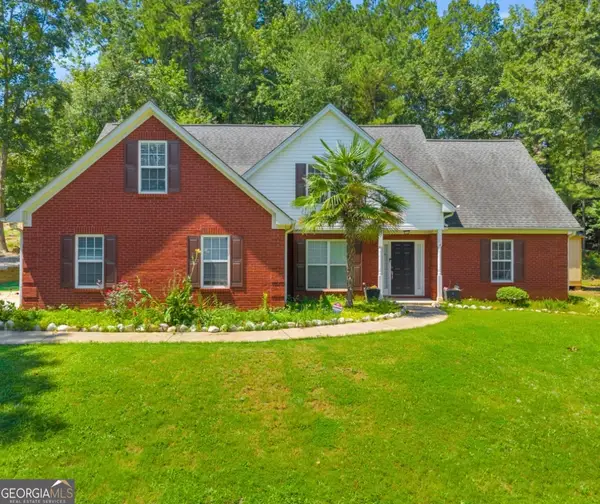 $384,999Active6 beds 3 baths2,388 sq. ft.
$384,999Active6 beds 3 baths2,388 sq. ft.25 Castlehill Court, Covington, GA 30016
MLS# 10613286Listed by: Regal Realty Group LLC
