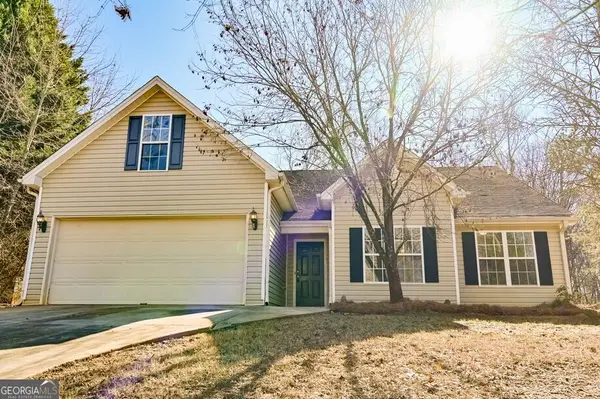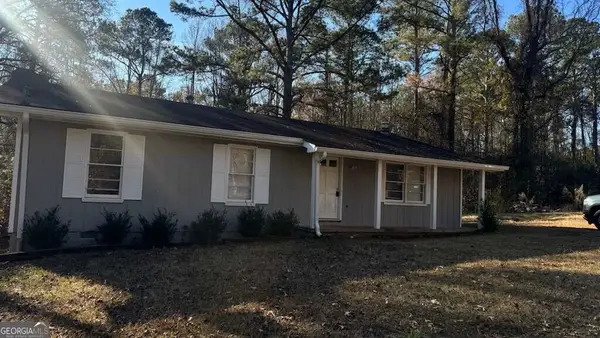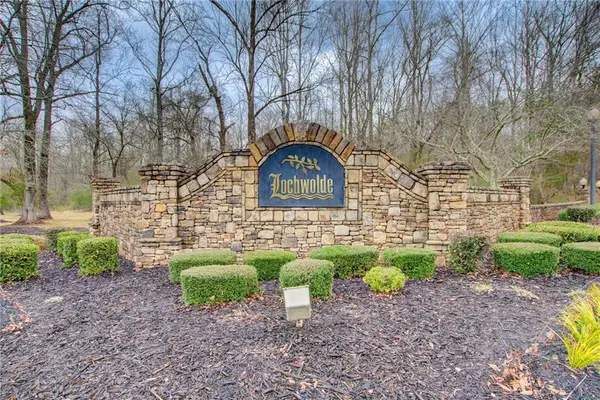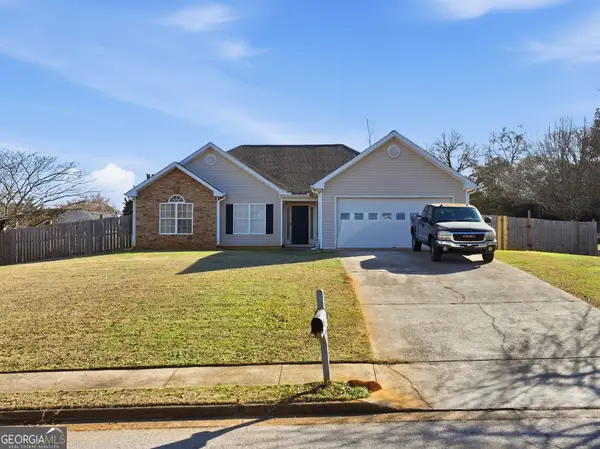80 Heyman Drive #11, Covington, GA 30016
Local realty services provided by:ERA Hirsch Real Estate Team
80 Heyman Drive #11,Covington, GA 30016
$319,900
- 4 Beds
- 3 Baths
- 2,315 sq. ft.
- Single family
- Active
Listed by: shelease allen
Office: prestige brokers group, llc
MLS#:10667772
Source:METROMLS
Price summary
- Price:$319,900
- Price per sq. ft.:$138.19
About this home
READY NOW! NO HOA! Welcome to the charming Kyndle plan! Situated on a spacious 0.67-acre lot, this beautiful 4-bedroom, 2.5-bathroom home in the heart of Covington offers an ideal blend of style and comfort. The open floor plan is perfect for entertaining and everyday living, featuring a sunlit living room, formal dining area, and a modern kitchen with ample cabinet space, stainless steel appliances, and a breakfast bar. Upstairs, the spacious master suite boasts a walk-in closet and an en-suite bath with double vanities and a walk-in shower. Enjoy the private backyard for relaxing or gathering with loved ones. Conveniently close to schools, shopping, dining, and parks, this home has it all! Why rent when you can own this beautiful, brand new construction home now. Incentives are available to utilize towards closing costs and/or rate buy down with the use of our preferred lender. Hurry this one won't last!
Contact an agent
Home facts
- Year built:2024
- Listing ID #:10667772
- Updated:January 17, 2026 at 11:57 AM
Rooms and interior
- Bedrooms:4
- Total bathrooms:3
- Full bathrooms:2
- Half bathrooms:1
- Living area:2,315 sq. ft.
Heating and cooling
- Cooling:Ceiling Fan(s), Central Air, Electric
- Heating:Central, Electric
Structure and exterior
- Roof:Composition
- Year built:2024
- Building area:2,315 sq. ft.
- Lot area:0.67 Acres
Schools
- High school:Alcovy
- Middle school:Indian Creek
- Elementary school:Rocky Plains
Utilities
- Water:Public, Water Available
- Sewer:Septic Tank, Sewer Available
Finances and disclosures
- Price:$319,900
- Price per sq. ft.:$138.19
- Tax amount:$1 (2022)
New listings near 80 Heyman Drive #11
- New
 $369,000Active4 beds 3 baths2,463 sq. ft.
$369,000Active4 beds 3 baths2,463 sq. ft.60 Templeton Way, Covington, GA 30016
MLS# 10674245Listed by: Pristine Palaces Realty LLC - New
 $287,000Active3 beds 2 baths1,725 sq. ft.
$287,000Active3 beds 2 baths1,725 sq. ft.40 Crooked Creek Drive, Covington, GA 30016
MLS# 10674196Listed by: Summit Realty Group - New
 $1,000,050Active5 beds 5 baths4,500 sq. ft.
$1,000,050Active5 beds 5 baths4,500 sq. ft.135 Inverleigh Row, Covington, GA 30014
MLS# 7705524Listed by: PARADIGM REALTY, LLC - New
 $490,000Active5 beds 3 baths3,683 sq. ft.
$490,000Active5 beds 3 baths3,683 sq. ft.230 Mackenzie Court, Covington, GA 30016
MLS# 10674106Listed by: BHGRE Metro Brokers - New
 $425,000Active5 beds 3 baths3,974 sq. ft.
$425,000Active5 beds 3 baths3,974 sq. ft.10 Heaton Drive, Covington, GA 30016
MLS# 10674019Listed by: Chapman Group Realty, Inc. - New
 $974,900Active4 beds 4 baths3,000 sq. ft.
$974,900Active4 beds 4 baths3,000 sq. ft.50 Birch Road, Covington, GA 30014
MLS# 10674022Listed by: Southern Classic Realtors - New
 $222,000Active3 beds 2 baths
$222,000Active3 beds 2 baths130 Taunton Road, Covington, GA 30014
MLS# 10673653Listed by: Maximum One Executive Realtors - New
 $599,000Active5 beds 5 baths3,132 sq. ft.
$599,000Active5 beds 5 baths3,132 sq. ft.55 Glengarry, Covington, GA 30014
MLS# 7705272Listed by: COLDWELL BANKER BULLARD REALTY - New
 $1,000,050Active1.83 Acres
$1,000,050Active1.83 Acres135 Inverleigh Row, Covington, GA 30014
MLS# 7701976Listed by: PARADIGM REALTY, LLC - New
 $275,000Active3 beds 2 baths1,425 sq. ft.
$275,000Active3 beds 2 baths1,425 sq. ft.25 Aiken Court, Covington, GA 30016
MLS# 10673288Listed by: Bolst, Inc.
